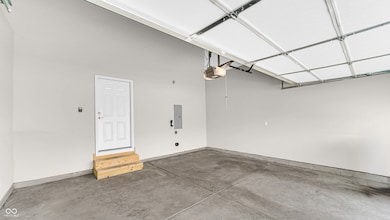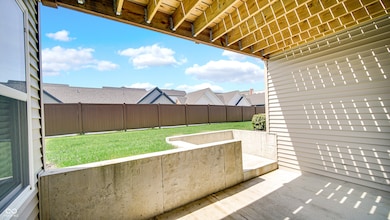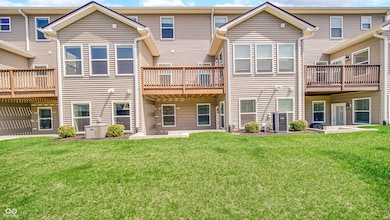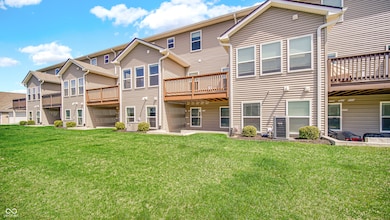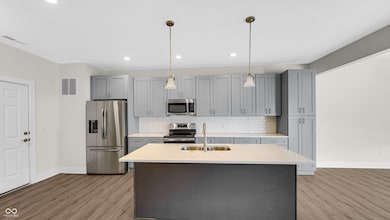11436 Mossy Ct Unit 101 Fishers, IN 46037
Estimated payment $2,767/month
Highlights
- Gated Community
- Updated Kitchen
- Traditional Architecture
- Fishers Elementary School Rated A-
- Deck
- Covered Patio or Porch
About This Home
MOVE IN READY! Community is currently installing a brand new gate system! Maint-free in this impeccable 3-story Fishers townhome. Main-level LVP, gas fireplace, and an open kitchen with quartz counters and stainless steel appliances. The upper level hosts generous bedrooms and a master suite with a walk-in closet and spa-like bath. Laundry room w/ brand new machines. A versatile walkout lower level opens to a private walk up patio. Freshly painted; includes water treatment system, water softener, custom master closet, custom bedroom built-ins, professionally installed TV mounts and window coverings. Enjoy a 2-car garage with EV charger. Walk to the Fishers District and Event Center. HOA handles landscaping, irrigation, snow, and water.
Property Details
Home Type
- Condominium
Est. Annual Taxes
- $4,632
Year Built
- Built in 2021
Lot Details
- Two or More Common Walls
- Sprinkler System
HOA Fees
- $280 Monthly HOA Fees
Parking
- 2 Car Attached Garage
Home Design
- Traditional Architecture
- Entry on the 1st floor
- Brick Exterior Construction
- Concrete Perimeter Foundation
- Vinyl Construction Material
Interior Spaces
- 3-Story Property
- Tray Ceiling
- Fireplace With Gas Starter
- Living Room with Fireplace
- Combination Kitchen and Dining Room
- Attic Access Panel
- Smart Thermostat
Kitchen
- Updated Kitchen
- Eat-In Kitchen
- Electric Oven
- Built-In Microwave
- Dishwasher
- Kitchen Island
- Disposal
Flooring
- Carpet
- Vinyl Plank
Bedrooms and Bathrooms
- 3 Bedrooms
- Walk-In Closet
- Dual Vanity Sinks in Primary Bathroom
Laundry
- Laundry on upper level
- Dryer
- Washer
Finished Basement
- Walk-Out Basement
- Basement Fills Entire Space Under The House
- Exterior Basement Entry
- 9 Foot Basement Ceiling Height
- Sump Pump with Backup
- Natural lighting in basement
Outdoor Features
- Balcony
- Deck
- Covered Patio or Porch
- Exterior Lighting
Utilities
- Forced Air Heating and Cooling System
- Tankless Water Heater
- Gas Water Heater
- Water Softener is Owned
- High Speed Internet
Listing and Financial Details
- Tax Lot 29-15-06-010-005.001-006
- Assessor Parcel Number 291506010005001006
Community Details
Overview
- Association fees include entrance private, insurance, irrigation, lawncare, ground maintenance, maintenance structure, maintenance, nature area, management, snow removal
- Association Phone (317) 541-0000
- Highpoint Ridge Subdivision
- Property managed by OMNI
Security
- Gated Community
- Carbon Monoxide Detectors
- Fire and Smoke Detector
- Firewall
Map
Home Values in the Area
Average Home Value in this Area
Tax History
| Year | Tax Paid | Tax Assessment Tax Assessment Total Assessment is a certain percentage of the fair market value that is determined by local assessors to be the total taxable value of land and additions on the property. | Land | Improvement |
|---|---|---|---|---|
| 2024 | $4,632 | $367,500 | $77,000 | $290,500 |
| 2023 | $4,632 | $360,100 | $58,000 | $302,100 |
Property History
| Date | Event | Price | List to Sale | Price per Sq Ft | Prior Sale |
|---|---|---|---|---|---|
| 10/28/2025 10/28/25 | Price Changed | $399,900 | -1.1% | $151 / Sq Ft | |
| 10/20/2025 10/20/25 | Price Changed | $404,500 | -0.1% | $153 / Sq Ft | |
| 09/29/2025 09/29/25 | Price Changed | $404,900 | -1.2% | $153 / Sq Ft | |
| 08/18/2025 08/18/25 | Price Changed | $409,900 | -0.7% | $155 / Sq Ft | |
| 07/26/2025 07/26/25 | Price Changed | $412,900 | -0.1% | $156 / Sq Ft | |
| 07/07/2025 07/07/25 | Price Changed | $413,500 | -1.2% | $156 / Sq Ft | |
| 06/09/2025 06/09/25 | Price Changed | $418,500 | -0.3% | $158 / Sq Ft | |
| 04/23/2025 04/23/25 | For Sale | $419,900 | +8.8% | $159 / Sq Ft | |
| 03/11/2022 03/11/22 | Sold | $385,955 | +1.6% | $147 / Sq Ft | View Prior Sale |
| 12/08/2021 12/08/21 | Pending | -- | -- | -- | |
| 11/03/2021 11/03/21 | For Sale | $379,900 | -- | $145 / Sq Ft |
Purchase History
| Date | Type | Sale Price | Title Company |
|---|---|---|---|
| Warranty Deed | -- | Best Title Services | |
| Warranty Deed | -- | Best Title Services | |
| Warranty Deed | -- | Best Title Services |
Mortgage History
| Date | Status | Loan Amount | Loan Type |
|---|---|---|---|
| Previous Owner | $366,657 | New Conventional |
Source: MIBOR Broker Listing Cooperative®
MLS Number: 22034514
APN: 29-15-06-010-005.001-006
- 11359 Cumberland Rd
- 11504 Grassy Ct Unit 103
- 11262 Whitewater Way
- 9237 Crossing Dr
- 9234 Crossing Dr
- 10019 Niagara Dr
- 11310 Knightsbridge Ln
- 10747 Red Pine Dr
- 9259 Oak Knoll Ln
- 8778 Morgan Dr
- 8704 Morgan Dr
- 8694 Morgan Dr
- 8677 Morgan Dr
- 11800 Sand Creek Blvd
- 10661 Burning Ridge Ln
- 11226 Reflection Point Dr
- 8533 Legacy Ct
- 11287 Reflection Point Dr
- 10563 Brixton Ln
- 12036 Citywalk Dr
- 9734 Junction Station
- 11547 Yard St
- 11255 Slate Stone Dr
- 11723 Watermark Way
- 9240 Crossing Dr
- 11640 Breezy Point Ln
- 11150 Lantern Rd Unit ID1228663P
- 11110 Lantern Rd
- 8681 Edison Plaza Dr
- 11671 Maple St
- 8520 Lincoln Ct
- 8525 Morgan Dr
- 9 Municipal Dr
- 8496 Blacksmith Ct
- 8594 E 116th St
- 12347 Windsor Dr E
- 8382 Enclave Blvd
- 10301 Springridge Cir
- 11757 Garden Cir E
- 10950 Lantern Woods Blvd


