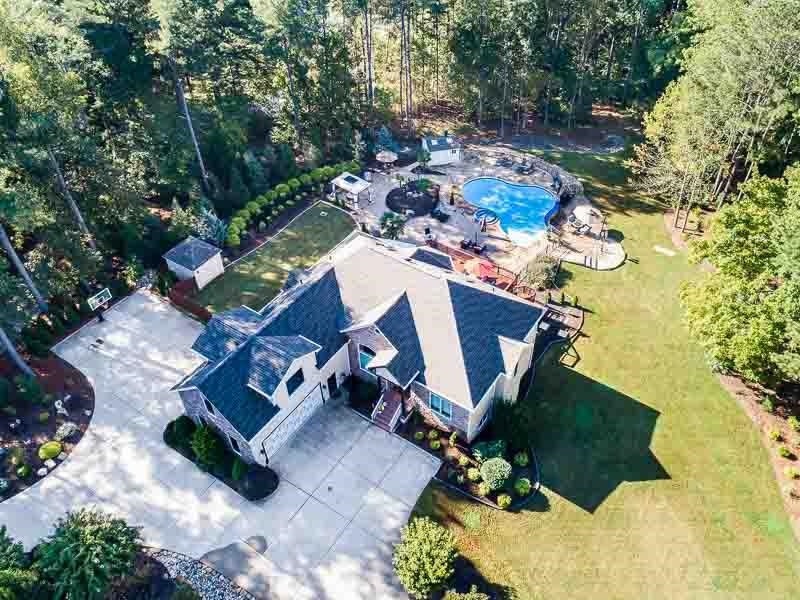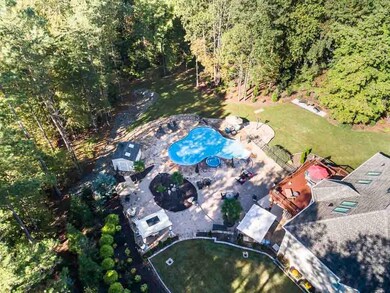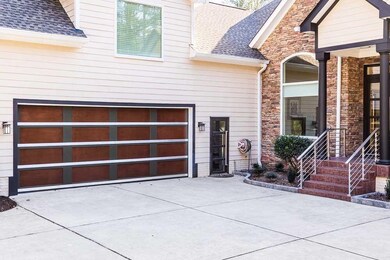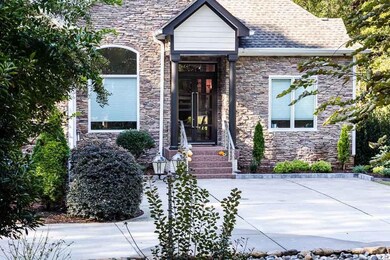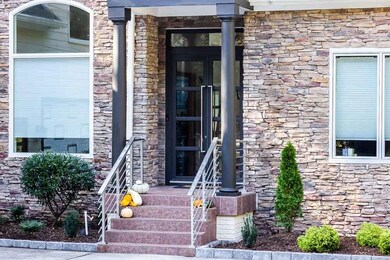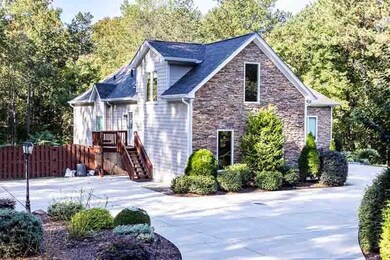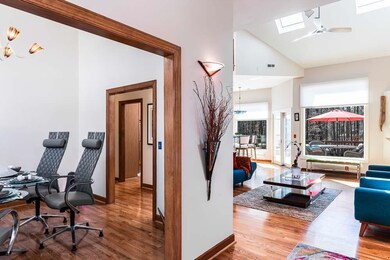
11437 John Allen Rd Raleigh, NC 27614
Falls Lake NeighborhoodEstimated Value: $1,473,610 - $1,669,000
Highlights
- In Ground Pool
- 1.89 Acre Lot
- Secluded Lot
- Pleasant Union Elementary School Rated A
- Deck
- Recreation Room
About This Home
As of April 2022Luxurious private oasis on 1.89 acre wooded lot that offers privacy! From the moment you walk through the doors the beauty of your small piece of paradise is evident. Huge finished basement has walkout to pool area. So many updates/features such as new roof, HVAC, pella windows, bathrooms have been redone or updated. Home is great for multi-generational living or a work from home office that provide separte entry. Home is prewired for ATT or Spectrum Fiber. This stunning home is ready for its next owner.
Last Agent to Sell the Property
Berkshire Hathaway HomeService License #272783 Listed on: 03/08/2022

Home Details
Home Type
- Single Family
Est. Annual Taxes
- $3,781
Year Built
- Built in 2002
Lot Details
- 1.89 Acre Lot
- Property fronts a private road
- Fenced Yard
- Secluded Lot
- Wooded Lot
- Landscaped with Trees
HOA Fees
- $16 Monthly HOA Fees
Parking
- 2 Car Attached Garage
- Private Driveway
Home Design
- Transitional Architecture
- Brick or Stone Mason
- Stone
Interior Spaces
- 1.5-Story Property
- Bookcases
- Smooth Ceilings
- Cathedral Ceiling
- Skylights
- Entrance Foyer
- Family Room
- Living Room with Fireplace
- Breakfast Room
- Dining Room
- Home Office
- Recreation Room
- Bonus Room
- Utility Room
- Laundry Room
- Home Gym
- Granite Countertops
Flooring
- Wood
- Carpet
- Tile
Bedrooms and Bathrooms
- 4 Bedrooms
- Primary Bedroom on Main
- Walk-In Closet
- In-Law or Guest Suite
Finished Basement
- Heated Basement
- Basement Fills Entire Space Under The House
- Laundry in Basement
Pool
- In Ground Pool
- Spa
Outdoor Features
- Deck
- Covered patio or porch
Schools
- Pleasant Union Elementary School
- West Millbrook Middle School
- Millbrook High School
Utilities
- Forced Air Zoned Heating and Cooling System
- Heating System Uses Propane
- Heat Pump System
- Well
- Gas Water Heater
- Septic Tank
Community Details
- Association fees include road maintenance
- Jarhoa Association
- Arnold Hills Subdivision
Ownership History
Purchase Details
Purchase Details
Home Financials for this Owner
Home Financials are based on the most recent Mortgage that was taken out on this home.Purchase Details
Home Financials for this Owner
Home Financials are based on the most recent Mortgage that was taken out on this home.Similar Homes in Raleigh, NC
Home Values in the Area
Average Home Value in this Area
Purchase History
| Date | Buyer | Sale Price | Title Company |
|---|---|---|---|
| Mann Sheree A | -- | None Available | |
| Mann Clarence T | $540,000 | None Available | |
| Francisco Thomas E | $46,500 | -- |
Mortgage History
| Date | Status | Borrower | Loan Amount |
|---|---|---|---|
| Open | Mann Sheree A | $417,000 | |
| Closed | Mann Clarence | $270,500 | |
| Closed | Mann Clarence T | $390,000 | |
| Previous Owner | Francisco Thomas E | $231,200 | |
| Previous Owner | Francisco Thomas E | $50,000 | |
| Previous Owner | Francisco Thomas E | $37,500 |
Property History
| Date | Event | Price | Change | Sq Ft Price |
|---|---|---|---|---|
| 12/15/2023 12/15/23 | Off Market | $1,360,000 | -- | -- |
| 04/19/2022 04/19/22 | Sold | $1,360,000 | +4.6% | $259 / Sq Ft |
| 03/10/2022 03/10/22 | Pending | -- | -- | -- |
| 03/07/2022 03/07/22 | For Sale | $1,300,000 | -- | $248 / Sq Ft |
Tax History Compared to Growth
Tax History
| Year | Tax Paid | Tax Assessment Tax Assessment Total Assessment is a certain percentage of the fair market value that is determined by local assessors to be the total taxable value of land and additions on the property. | Land | Improvement |
|---|---|---|---|---|
| 2024 | $8,381 | $1,346,453 | $180,000 | $1,166,453 |
| 2023 | $4,193 | $535,157 | $120,000 | $415,157 |
| 2022 | $3,885 | $535,157 | $120,000 | $415,157 |
| 2021 | $3,781 | $535,157 | $120,000 | $415,157 |
| 2020 | $3,718 | $535,157 | $120,000 | $415,157 |
| 2019 | $4,226 | $515,023 | $130,000 | $385,023 |
| 2018 | $3,885 | $515,023 | $130,000 | $385,023 |
| 2017 | $3,682 | $515,023 | $130,000 | $385,023 |
| 2016 | $3,607 | $515,023 | $130,000 | $385,023 |
| 2015 | $3,967 | $568,380 | $176,000 | $392,380 |
| 2014 | $3,760 | $568,380 | $176,000 | $392,380 |
Agents Affiliated with this Home
-
Susan Napolitano

Seller's Agent in 2022
Susan Napolitano
Berkshire Hathaway HomeService
(919) 922-7246
7 in this area
95 Total Sales
-
Fritz Hine
F
Buyer's Agent in 2022
Fritz Hine
Coldwell Banker HPW
(919) 317-4324
1 in this area
26 Total Sales
Map
Source: Doorify MLS
MLS Number: 2435087
APN: 0890.01-48-3396-000
- 11619 John Allen Rd
- 0 Creedmoor Rd Unit 100403248
- 0 Creedmoor Rd Unit 2530349
- 7004 Bartons Bend Way
- 1404 Song Bird Crest Way
- 1405 Song Bird Crest Way
- 7000 Millstone Ridge Ct
- 7112 Camp Side Ct
- 2908 Stubble Field Dr
- 1433 Starry Night Ct
- 1416 Barony Lake Way
- 12420 Creedmoor Rd
- 1404 Barony Lake Way
- 1609 Estate Valley Ln
- 6500 Century Oak Ct
- 1425 Lake Adventure Ct
- 6509 Century Oak Ct
- 1633 Estate Valley Ln
- 1421 Sky Vista Way
- 3028 Mount Vernon Church Rd
- 11437 John Allen Rd
- 11441 John Allen Rd
- 11433 John Allen Rd
- 11432 John Allen Rd
- 11425 John Allen Rd
- 11501 John Allen Rd
- 11500 John Allen Rd
- 1109 Margarets Ln Unit 5
- 2516 Mount Vernon Church Rd
- 2508 Mount Vernon Church Rd
- 2504 Mount Vernon Church Rd
- 2524 Mount Vernon Church Rd
- 1108 Margarets Ln Unit 4
- 11509 John Allen Rd
- 11424 John Allen Rd
- 1105 Margarets Ln Unit 6
- 7000 Carries Reach Way
- 11508 John Allen Rd
- 2500 Mount Vernon Church Rd
- 2500 Mount Vernon Church Rd
