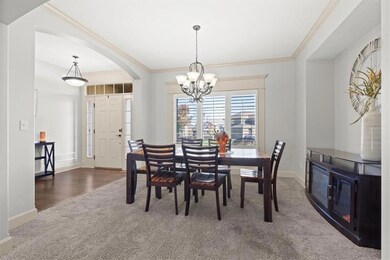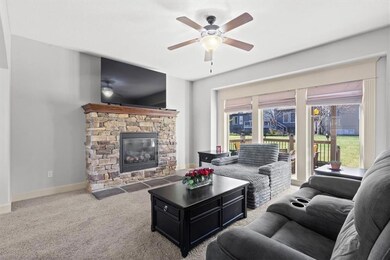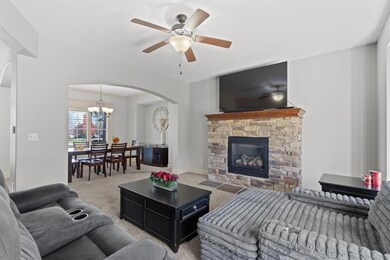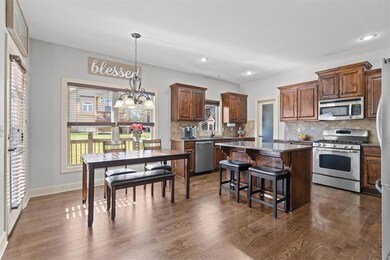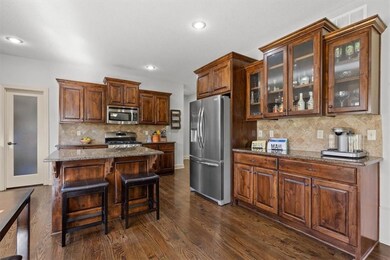
11438 S Lakecrest Dr Olathe, KS 66061
Highlights
- Deck
- Recreation Room
- Traditional Architecture
- Meadow Lane Elementary School Rated A
- Vaulted Ceiling
- Wood Flooring
About This Home
As of March 2025There is nothing better than living in a wonderful neighborhood in a fantastic location. You will find several schools, restaurants, and entertainment venues within walking distance. Located on a large, landscaped lot, this home offers a wonderfully unique floor plan. A large formal dining room and an open concept great room greet you as you enter the home. The great room is equipped with a fireplace and over-sized windows overlooking the backyard. Around the side staircase is the kitchen, which also includes a second dining area. Granite counters are lovely, and stained cabinets showcase the woodwork's beauty. The kitchen includes a walk-in pantry as well as an island. The half bath and landing area are at the door to the garage are conveniently located just beyond the kitchen.
Upstairs are 4 bedrooms, each with bath access. The hall also has a useful built-in family desk area. The primary bedroom has windows to the backyard and is attached to the huge bathroom and laundry room. The bathroom has both a tiled shower and a whirlpool tub. The closet is impressive in size. Downstairs is perfect for guest quarters with a bedroom, full bathroom, rec. room and a wet bar. Both kids and adults will enjoy this area for a second living space. The back yard is enjoyable for entertaining with a large patio and pergola. Move right in and enjoy the holidays!
Home Details
Home Type
- Single Family
Est. Annual Taxes
- $7,547
Year Built
- Built in 2013
Lot Details
- 0.25 Acre Lot
- Lot Dimensions are 106 x 138 x 65 x 121
- Paved or Partially Paved Lot
- Level Lot
- Sprinkler System
HOA Fees
- $38 Monthly HOA Fees
Parking
- 3 Car Attached Garage
- Front Facing Garage
Home Design
- Traditional Architecture
- Composition Roof
Interior Spaces
- 2-Story Property
- Wet Bar
- Vaulted Ceiling
- Ceiling Fan
- Mud Room
- Great Room with Fireplace
- Formal Dining Room
- Recreation Room
- Laundry Room
Kitchen
- Breakfast Room
- Walk-In Pantry
- Gas Range
- Dishwasher
- Kitchen Island
- Solid Surface Countertops
- Wood Stained Kitchen Cabinets
- Disposal
Flooring
- Wood
- Carpet
- Ceramic Tile
Bedrooms and Bathrooms
- 5 Bedrooms
- Walk-In Closet
- Whirlpool Bathtub
Finished Basement
- Basement Fills Entire Space Under The House
- Sump Pump
- Bedroom in Basement
- Basement Window Egress
Outdoor Features
- Deck
- Playground
Location
- City Lot
Schools
- Meadowlane Elementary School
- Olathe Northwest High School
Utilities
- Central Air
- Heating System Uses Natural Gas
Listing and Financial Details
- Exclusions: SELLING IIPC
- Assessor Parcel Number DP05020000 0093
- $0 special tax assessment
Community Details
Overview
- Association fees include trash
- Brighton's Landing Subdivision
Recreation
- Community Pool
- Trails
Ownership History
Purchase Details
Home Financials for this Owner
Home Financials are based on the most recent Mortgage that was taken out on this home.Purchase Details
Home Financials for this Owner
Home Financials are based on the most recent Mortgage that was taken out on this home.Purchase Details
Home Financials for this Owner
Home Financials are based on the most recent Mortgage that was taken out on this home.Purchase Details
Home Financials for this Owner
Home Financials are based on the most recent Mortgage that was taken out on this home.Map
Similar Homes in Olathe, KS
Home Values in the Area
Average Home Value in this Area
Purchase History
| Date | Type | Sale Price | Title Company |
|---|---|---|---|
| Warranty Deed | -- | Alliance Nationwide Title | |
| Warranty Deed | -- | Alliance Nationwide Title | |
| Warranty Deed | -- | Stewart Title Company | |
| Warranty Deed | -- | Chicago Title | |
| Warranty Deed | -- | Chicago Title |
Mortgage History
| Date | Status | Loan Amount | Loan Type |
|---|---|---|---|
| Previous Owner | $407,056 | New Conventional | |
| Previous Owner | $400,804 | VA | |
| Previous Owner | $260,265 | VA | |
| Previous Owner | $253,125 | VA | |
| Previous Owner | $240,000 | Future Advance Clause Open End Mortgage |
Property History
| Date | Event | Price | Change | Sq Ft Price |
|---|---|---|---|---|
| 03/13/2025 03/13/25 | Sold | -- | -- | -- |
| 02/11/2025 02/11/25 | Pending | -- | -- | -- |
| 01/08/2025 01/08/25 | Price Changed | $570,000 | -0.9% | $166 / Sq Ft |
| 11/21/2024 11/21/24 | For Sale | $575,000 | +40.2% | $167 / Sq Ft |
| 05/20/2019 05/20/19 | Sold | -- | -- | -- |
| 04/09/2019 04/09/19 | Pending | -- | -- | -- |
| 03/13/2019 03/13/19 | For Sale | $410,000 | +36.7% | $112 / Sq Ft |
| 07/10/2013 07/10/13 | Sold | -- | -- | -- |
| 09/20/2012 09/20/12 | Pending | -- | -- | -- |
| 09/20/2012 09/20/12 | For Sale | $300,000 | -- | $120 / Sq Ft |
Tax History
| Year | Tax Paid | Tax Assessment Tax Assessment Total Assessment is a certain percentage of the fair market value that is determined by local assessors to be the total taxable value of land and additions on the property. | Land | Improvement |
|---|---|---|---|---|
| 2024 | $7,548 | $66,297 | $11,202 | $55,095 |
| 2023 | $7,432 | $64,342 | $11,202 | $53,140 |
| 2022 | $6,491 | $54,717 | $9,737 | $44,980 |
| 2021 | $6,435 | $51,842 | $9,737 | $42,105 |
| 2020 | $5,583 | $44,620 | $9,737 | $34,883 |
| 2019 | $5,797 | $46,000 | $9,316 | $36,684 |
| 2018 | $6,032 | $47,506 | $9,316 | $38,190 |
| 2017 | $6,000 | $46,759 | $9,316 | $37,443 |
| 2016 | $5,736 | $45,839 | $8,469 | $37,370 |
| 2015 | $5,582 | $44,632 | $8,470 | $36,162 |
| 2013 | -- | $8,713 | $8,713 | $0 |
Source: Heartland MLS
MLS Number: 2518801
APN: DP05020000-0093
- 11421 S Lakecrest Dr
- 21291 W 115th Terrace
- 21287 W 116th St
- 11478 S Longview Rd
- 11494 S Longview Rd
- 11417 S Waterford Dr
- 11593 S Millridge St
- 11609 S Millridge St
- 11607 S Millridge St
- 11425 S Waterford Dr
- 11429 S Millridge St
- 11431 S Waterford Dr
- 11427 S Millridge St
- 20952 W 113th Place
- 11433 S Waterford Dr
- 11437 S Waterford Dr
- 11423 S Millridge St
- 11414 S Longview Rd
- 11600 S Millridge St
- 21704 W 116th Terrace


