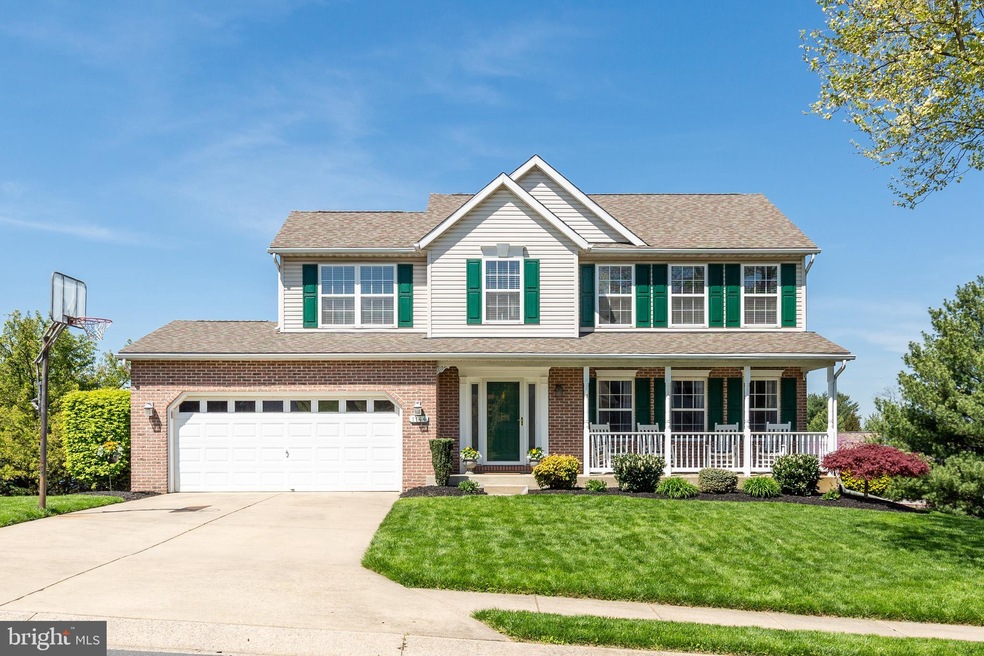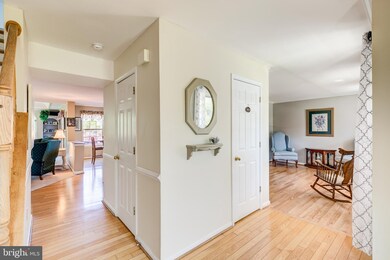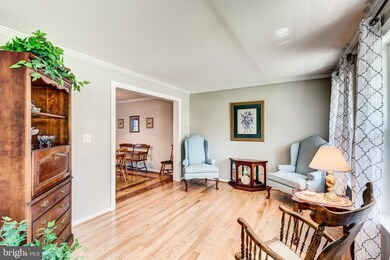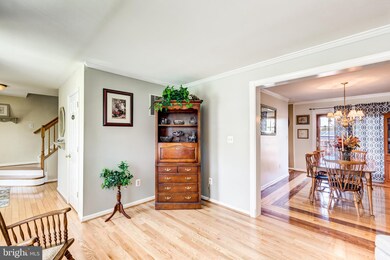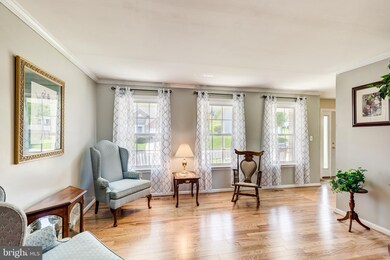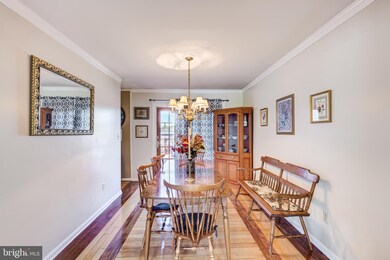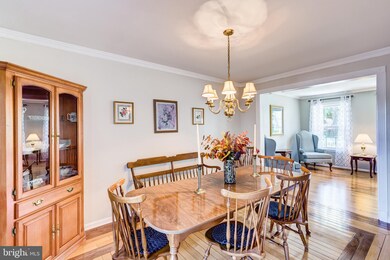
1144 Colonel Joshua Ct Westminster, MD 21157
Estimated Value: $586,000 - $608,000
Highlights
- Colonial Architecture
- Deck
- Wood Flooring
- Friendship Valley Elementary School Rated A-
- Cathedral Ceiling
- Attic
About This Home
As of July 2021Diamond Hills Colonial with approx 3,000 sf of finished space. This home welcomes you from the moment you step onto the covered front porch. Hardwood flooring throughout the main level foyer, living room, dining room and kitchen. You'll love the extra large (18x26) family room with tray ceiling, new carpet and access to the gorgeous 22' composite deck. The kitchen has upgraded counters, backsplash, island, breakfast nook, pantry and plenty of cabinet & counter space. The upper level was just re-carpeted and has four bedrooms, including a spacious primary with double-door entry, cathedral ceiling, walk-in closet and gorgeous updated bath with double sinks, soaking tub, separate tile & glass shower. Three additional bedrooms and a hall bath complete the upper level. Downstairs, a large (second) family room with gas fireplace, mantel and built-in glass-front bookshelves provides yet another space to gather (or escape). A bonus room, currently an office, could also be a gym or hobby room. Unfinished space houses the laundry, mechanicals and extra storage space. Sliders from this level walk-out to the backyard and 17x13' 'shed' constructed under the family room -- with electric. Beautiful lawn & landscaping, 2 car garage with workbench. Call your agent and schedule a tour!
Home Details
Home Type
- Single Family
Est. Annual Taxes
- $3,775
Year Built
- Built in 1995
Lot Details
- 0.31 Acre Lot
- Property is zoned 010 RES
HOA Fees
- $18 Monthly HOA Fees
Parking
- 2 Car Attached Garage
- 2 Driveway Spaces
- Front Facing Garage
- Garage Door Opener
Home Design
- Colonial Architecture
- Architectural Shingle Roof
- Vinyl Siding
Interior Spaces
- Property has 3 Levels
- Crown Molding
- Tray Ceiling
- Cathedral Ceiling
- Ceiling Fan
- Gas Fireplace
- Entrance Foyer
- Family Room Off Kitchen
- Living Room
- Formal Dining Room
- Den
- Storage Room
- Laundry Room
- Attic
Kitchen
- Eat-In Kitchen
- Kitchen Island
- Upgraded Countertops
Flooring
- Wood
- Carpet
Bedrooms and Bathrooms
- 4 Bedrooms
- En-Suite Bathroom
- Walk-In Closet
- Soaking Tub
- Bathtub with Shower
- Walk-in Shower
Partially Finished Basement
- Walk-Out Basement
- Basement Fills Entire Space Under The House
- Rear Basement Entry
- Basement Windows
Outdoor Features
- Deck
- Shed
- Porch
Utilities
- Forced Air Heating and Cooling System
- Natural Gas Water Heater
Community Details
- Diamond Hills Homeowners Association
- Diamond Hills Subdivision
Listing and Financial Details
- Tax Lot 41
- Assessor Parcel Number 0707119607
Ownership History
Purchase Details
Home Financials for this Owner
Home Financials are based on the most recent Mortgage that was taken out on this home.Purchase Details
Home Financials for this Owner
Home Financials are based on the most recent Mortgage that was taken out on this home.Similar Homes in Westminster, MD
Home Values in the Area
Average Home Value in this Area
Purchase History
| Date | Buyer | Sale Price | Title Company |
|---|---|---|---|
| Olmeda Laura Kathleen | $499,000 | Lawyers Trust Title Co | |
| Lynch Robert D | $172,940 | -- |
Mortgage History
| Date | Status | Borrower | Loan Amount |
|---|---|---|---|
| Open | Olmeda Laura Kathleen | $399,200 | |
| Previous Owner | Lynch Robert D | $140,000 | |
| Previous Owner | Lynch Robert D | $155,600 |
Property History
| Date | Event | Price | Change | Sq Ft Price |
|---|---|---|---|---|
| 07/19/2021 07/19/21 | Sold | $499,000 | 0.0% | $170 / Sq Ft |
| 05/19/2021 05/19/21 | Pending | -- | -- | -- |
| 05/13/2021 05/13/21 | For Sale | $499,000 | -- | $170 / Sq Ft |
Tax History Compared to Growth
Tax History
| Year | Tax Paid | Tax Assessment Tax Assessment Total Assessment is a certain percentage of the fair market value that is determined by local assessors to be the total taxable value of land and additions on the property. | Land | Improvement |
|---|---|---|---|---|
| 2024 | $4,514 | $445,533 | $0 | $0 |
| 2023 | $4,279 | $382,100 | $112,800 | $269,300 |
| 2022 | $4,080 | $364,333 | $0 | $0 |
| 2021 | $7,805 | $346,567 | $0 | $0 |
| 2020 | $7,364 | $328,800 | $112,800 | $216,000 |
| 2019 | $3,316 | $325,767 | $0 | $0 |
| 2018 | $3,563 | $322,733 | $0 | $0 |
| 2017 | $3,438 | $319,700 | $0 | $0 |
| 2016 | -- | $307,000 | $0 | $0 |
| 2015 | -- | $294,300 | $0 | $0 |
| 2014 | -- | $281,600 | $0 | $0 |
Agents Affiliated with this Home
-
Wendy Wolf

Seller's Agent in 2021
Wendy Wolf
Cummings & Co. Realtors
(443) 952-0901
31 in this area
55 Total Sales
-
Caitlin Cole

Buyer's Agent in 2021
Caitlin Cole
VYBE Realty
(410) 292-1069
9 in this area
92 Total Sales
-
Benjamin McCullough

Buyer Co-Listing Agent in 2021
Benjamin McCullough
Corner House Realty
(410) 458-4778
11 in this area
142 Total Sales
Map
Source: Bright MLS
MLS Number: MDCR202106
APN: 07-119607
- 182 Greenvale Mews Dr Unit 13
- 808 Washington Rd
- 1249 Canon Way
- 210 Hook Rd
- 831 Fairfield Ave
- 237 Bezold Ave
- 321 Barnes Ave
- 615 Washington Rd
- 909 Ridge Rd
- 1175 Chandler Dr
- 0 Poole Rd
- 344 Margaret Ave
- 404 Farm Creek Rd
- 544 Poole Rd
- 0707007728 Hook Rd Unit SAVANNAH
- 294 Montpelier Ct
- 0707007728 Hook Rd Unit NOTTINGHAM
- 0707007728 Hook Rd Unit DEVONSHIRE
- 0707007728 Hook Rd Unit COVINGTON
- 0707007728 Hook Rd Unit MAGNOLIA
- 1144 Colonel Joshua Ct
- 1146 Colonel Joshua Ct
- 1142 Colonel Joshua Ct
- 135 Federal Ann Ln
- 141 Federal Ann Ln
- 1145 Colonel Joshua Ct
- 1147 Colonel Joshua Ct
- 1148 Colonel Joshua Ct
- 143 Federal Ann Ln
- 1143 Colonel Joshua Ct
- 1149 Colonel Joshua Ct
- 1140 Colonel Joshua Ct
- 1141 Colonel Joshua Ct
- 134 Federal Ann Ln
- 145 Federal Ann Ln
- 1150 Colonel Joshua Ct
- 136 Federal Ann Ln
- 1151 Colonel Joshua Ct
- 138 Federal Ann Ln
- 140 Federal Ann Ln
