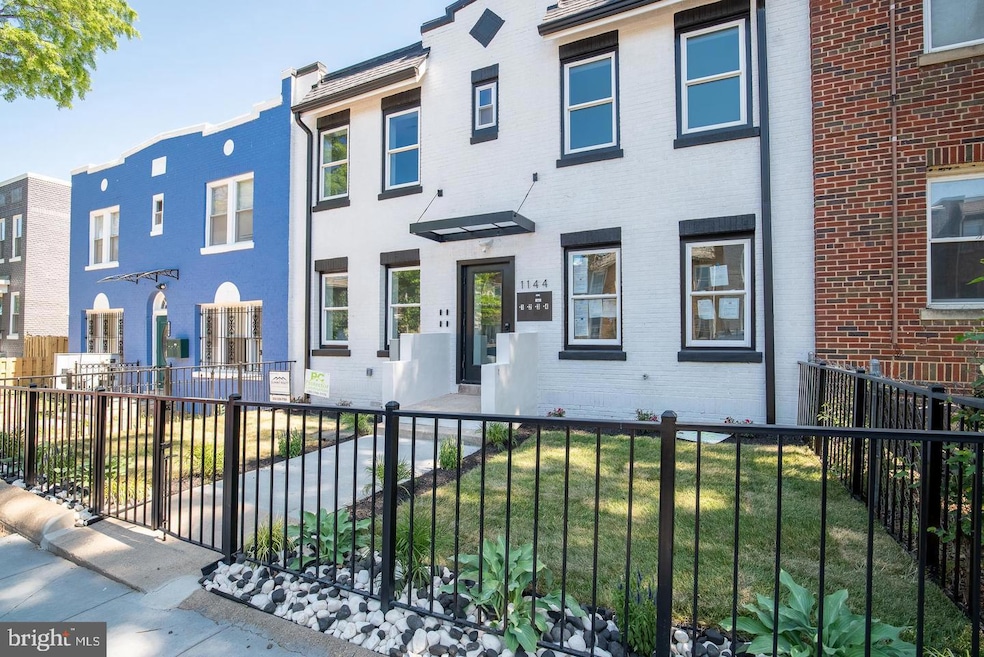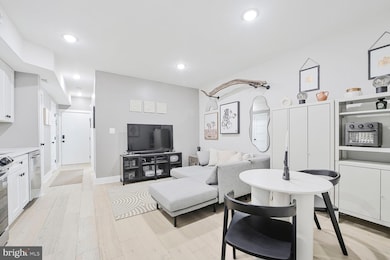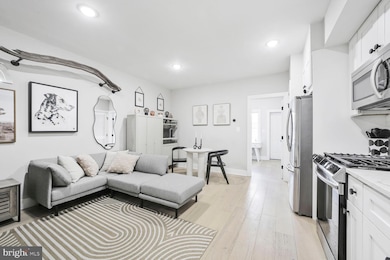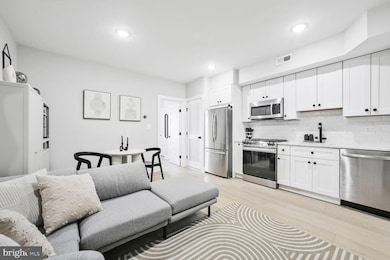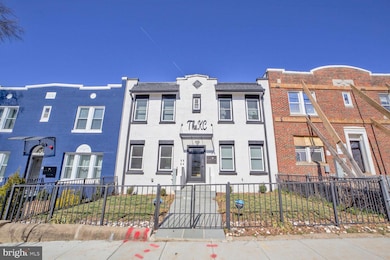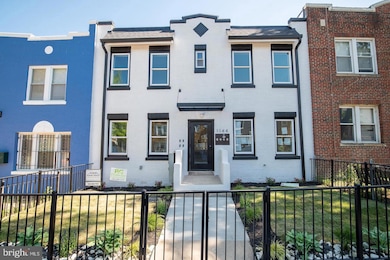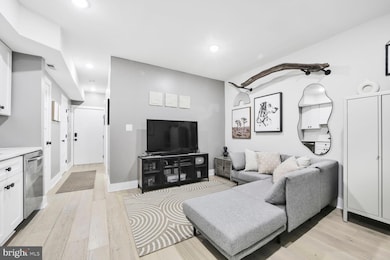1144 Owen Place NE Unit 1 Washington, DC 20002
Trinidad NeighborhoodEstimated payment $2,678/month
Highlights
- Contemporary Architecture
- 1 Attached Carport Space
- ENERGY STAR Qualified Windows
- Intercom
- Forced Air Heating and Cooling System
- 5-minute walk to Joseph H. Cole Recreation Center
About This Home
Walk to Everything! New RFK Redevelopment Coming Soon!
Discover unbeatable DC living in this beautifully updated 2-bedroom, 1-bath home, perfectly situated in one of the city’s most vibrant and walkable neighborhoods. Ideally located within walking distance to Union Market, Whole Foods, the H Street Corridor, Gallaudet University, and the NoMa Metro, this home also offers quick access to the upcoming Commanders Stadium and Stadium Armory redevelopment. With a Walk Score over 80, you’ll enjoy easy access to top shopping, dining, and entertainment—all just steps from your front door. Inside, you’ll find sun-filled living spaces, gleaming hardwood floors, and a gourmet kitchen with sleek, modern finishes. The open layout is perfect for entertaining or relaxing at home. The spacious primary bedroom features a large closet and ensuite bath for added comfort, while your private outdoor space and dedicated parking add even more value. Listed below the seller’s cost — don’t miss this incredible opportunity to own a stylish home in the heart of Northeast DC!
Co-Listing Agent
(571) 762-6440 zach@theskygroup.com Samson Properties License #SP40001204
Property Details
Home Type
- Condominium
Est. Annual Taxes
- $3,463
Year Built
- Built in 1930 | Remodeled in 2021
HOA Fees
- $250 Monthly HOA Fees
Home Design
- Contemporary Architecture
- Entry on the 1st floor
- Brick Exterior Construction
Interior Spaces
- 815 Sq Ft Home
- Property has 1 Level
- ENERGY STAR Qualified Windows
- ENERGY STAR Qualified Doors
Kitchen
- Stove
- Built-In Microwave
- Ice Maker
- Dishwasher
- Disposal
Bedrooms and Bathrooms
- 2 Main Level Bedrooms
- 1 Full Bathroom
Laundry
- Laundry in unit
- Dryer
Home Security
- Intercom
- Exterior Cameras
- Surveillance System
Parking
- 1 Parking Space
- 1 Attached Carport Space
- Alley Access
- Off-Street Parking
Outdoor Features
- Exterior Lighting
Utilities
- Forced Air Heating and Cooling System
- Electric Water Heater
Listing and Financial Details
- Tax Lot 2032
- Assessor Parcel Number 4059//2032
Community Details
Overview
- Association fees include common area maintenance, lawn maintenance, trash, water
- Low-Rise Condominium
- Trinidad Community
- Trinidad Subdivision
Amenities
- Common Area
Pet Policy
- Pets Allowed
Map
Home Values in the Area
Average Home Value in this Area
Tax History
| Year | Tax Paid | Tax Assessment Tax Assessment Total Assessment is a certain percentage of the fair market value that is determined by local assessors to be the total taxable value of land and additions on the property. | Land | Improvement |
|---|---|---|---|---|
| 2025 | $3,394 | $399,300 | $119,790 | $279,510 |
| 2024 | $3,463 | $407,450 | $122,230 | $285,220 |
| 2023 | $3,463 | $407,450 | $122,230 | $285,220 |
| 2022 | $3,463 | $407,450 | $122,230 | $285,220 |
| 2021 | $0 | $0 | $0 | $0 |
Property History
| Date | Event | Price | List to Sale | Price per Sq Ft | Prior Sale |
|---|---|---|---|---|---|
| 11/13/2025 11/13/25 | Price Changed | $405,000 | +19.5% | $497 / Sq Ft | |
| 10/22/2025 10/22/25 | Price Changed | $339,000 | -15.0% | $416 / Sq Ft | |
| 07/24/2025 07/24/25 | Price Changed | $399,000 | -3.6% | $490 / Sq Ft | |
| 07/04/2025 07/04/25 | Price Changed | $414,000 | -1.4% | $508 / Sq Ft | |
| 04/28/2025 04/28/25 | Price Changed | $419,999 | -2.3% | $515 / Sq Ft | |
| 03/14/2025 03/14/25 | For Sale | $429,999 | +5.5% | $528 / Sq Ft | |
| 10/20/2021 10/20/21 | Sold | $407,450 | +1.9% | $500 / Sq Ft | View Prior Sale |
| 09/21/2021 09/21/21 | Pending | -- | -- | -- | |
| 08/10/2021 08/10/21 | Price Changed | $399,900 | -4.8% | $491 / Sq Ft | |
| 06/17/2021 06/17/21 | Price Changed | $419,900 | -3.4% | $515 / Sq Ft | |
| 05/14/2021 05/14/21 | For Sale | $434,900 | -- | $534 / Sq Ft |
Source: Bright MLS
MLS Number: DCDC2188766
APN: 4059-2032
- 1148 Owen Place NE
- 1121 Penn St NE Unit 1
- 1114 Owen Place NE
- 1427 W Virginia Ave NE Unit 1
- 1423 Montello Ave NE
- 1107 Queen St NE Unit 4
- 1107 Queen St NE Unit 2
- 1105 Queen St NE Unit 1
- 1511 W Virginia Ave NE
- 1405 Montello Ave NE
- 1119 Oates St NE
- 1201 Queen St NE
- 1213 Penn St NE
- 1100 Queen St NE
- 1113 Holbrook Terrace NE
- 1235 Owen Place NE
- 1214 Queen St NE Unit 2
- 1118 Neal St NE Unit 2
- 1118 Neal St NE Unit 1
- 1215 Holbrook Terrace NE Unit 1
- 1115 Penn St NE
- 1115 Penn St NE
- 1107 Penn St NE Unit 1
- 1113 Queen St NE Unit 1
- 1423 Montello Ave NE
- 1411 Montello Ave NE
- 1405 Montello Ave NE
- 1106 Queen St NE Unit 4
- 1106 Queen St NE Unit 3
- 1106 Queen St NE Unit 2
- 1106 Queen St NE Unit 1
- 1235 Owen Place NE
- 1230 Penn St NE
- 1153 Neal St NE Unit 2
- 1231 Holbrook Terrace NE Unit Apartment #2
- 1642 Montello Ave NE
- 1643 Montello Ave NE Unit 4
- 1267 Penn St NE Unit B
- 1182 Morse St NE
- 1167 Morse St NE Unit 1
