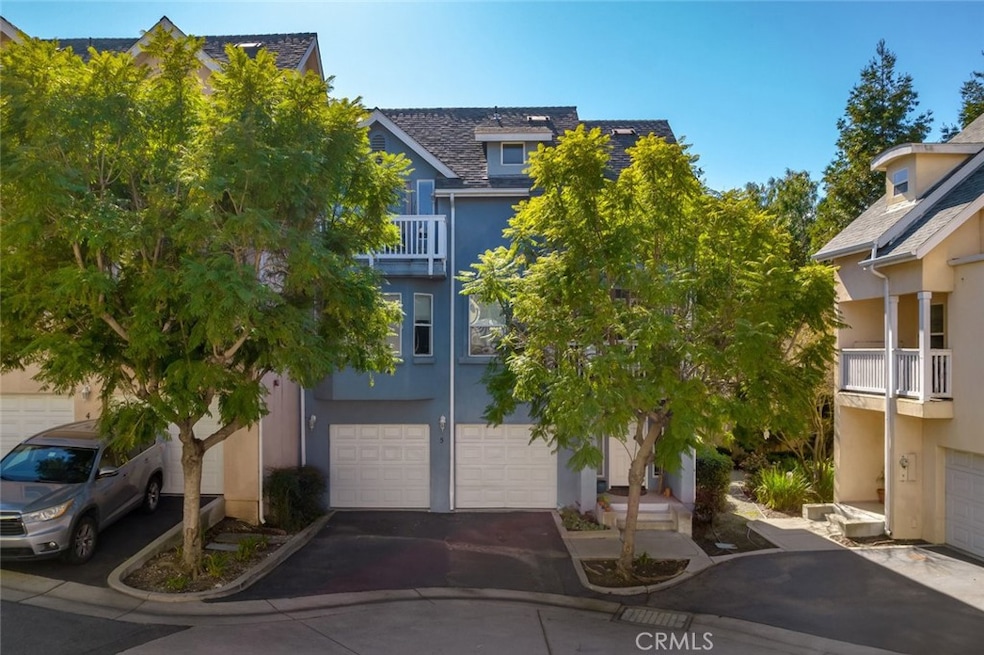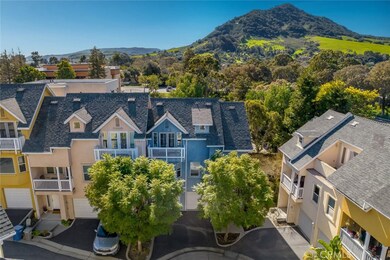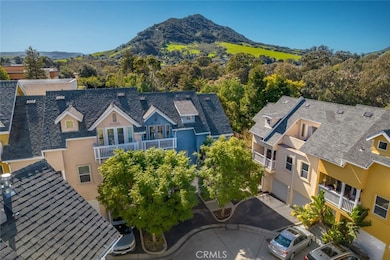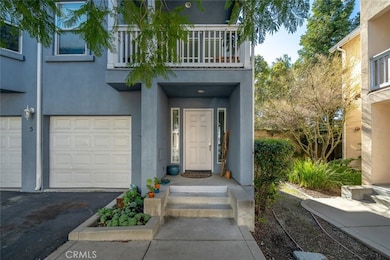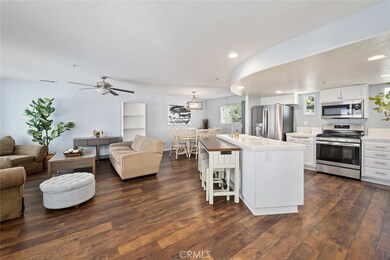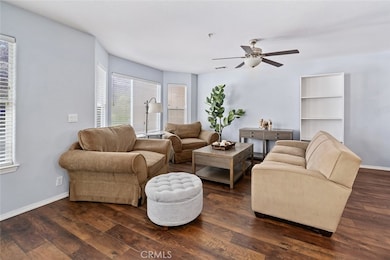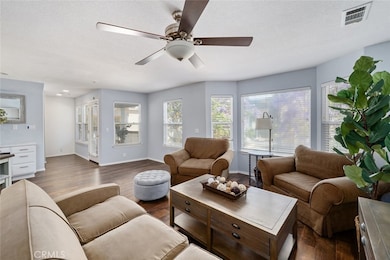
1144 Walnut St Unit 5 San Luis Obispo, CA 93401
Downtown San Luis Obispo NeighborhoodHighlights
- Primary Bedroom Suite
- Open Floorplan
- Mountain View
- Laguna Middle School Rated A
- Craftsman Architecture
- End Unit
About This Home
As of August 2024Welcome to the Courtyards at Walnut, conveniently located about a mile to Cal Poly University and two blocks to Downtown San Luis Obispo. This beautiful condo is nicely tucked away towards the back of the community adjacent to a pocket garden surrounded by mature trees. The end-unit location is rare with only one attached neighbor to the left and also features an extra long driveway. The condo is three stories total with a multi-level layout. The ground floor features an oversized two car garage with storage and an outdoor private patio. Upstairs is a half bathroom, open concept kitchen and living area, covered balcony, and lots of windows for abundant natural light. On the top floor is a spacious laundry nook, and two bedrooms with full sized ensuite bathrooms. One of the bedrooms is a primary suite with vaulted ceilings, double vanity, large walk in closet, and a private balcony. The HOA fee is among one of the lowest in the area and covers common area maintenance only. With its unique location and amenities, this condo is perfect for someone who wants Downtown SLO living or for an investor who is seeking a rental property near the college.
Last Agent to Sell the Property
Eighty20 Group Brokerage Phone: 818-961-6508 License #02025653 Listed on: 07/08/2024
Property Details
Home Type
- Condominium
Est. Annual Taxes
- $6,459
Year Built
- Built in 2005
Lot Details
- End Unit
- 1 Common Wall
- Fenced
- Fence is in good condition
HOA Fees
- $130 Monthly HOA Fees
Parking
- 2 Car Attached Garage
- Parking Available
- Single Garage Door
Property Views
- Mountain
- Neighborhood
- Courtyard
Home Design
- Craftsman Architecture
- Cottage
- Turnkey
- Slab Foundation
- Shingle Roof
Interior Spaces
- 1,374 Sq Ft Home
- 3-Story Property
- Open Floorplan
- High Ceiling
- Double Pane Windows
- Combination Dining and Living Room
- Storage
- Laundry Room
Kitchen
- Eat-In Kitchen
- Gas Range
- Microwave
- Dishwasher
- Kitchen Island
- Tile Countertops
Flooring
- Carpet
- Tile
- Vinyl
Bedrooms and Bathrooms
- 2 Bedrooms
- All Upper Level Bedrooms
- Primary Bedroom Suite
- Remodeled Bathroom
- Dual Vanity Sinks in Primary Bathroom
Outdoor Features
- Living Room Balcony
- Covered patio or porch
Location
- Suburban Location
Utilities
- Forced Air Heating System
- Natural Gas Connected
- Water Heater
Listing and Financial Details
- Tax Lot 1
- Tax Tract Number 2447
- Assessor Parcel Number 001207025
Community Details
Overview
- 17 Units
- Courtyards On Walnut Association, Phone Number (805) 541-6664
- Reg Property Management / Tammy Andruss HOA
- San Luis Obispo Subdivision
- Maintained Community
Security
- Resident Manager or Management On Site
Ownership History
Purchase Details
Home Financials for this Owner
Home Financials are based on the most recent Mortgage that was taken out on this home.Purchase Details
Home Financials for this Owner
Home Financials are based on the most recent Mortgage that was taken out on this home.Purchase Details
Home Financials for this Owner
Home Financials are based on the most recent Mortgage that was taken out on this home.Purchase Details
Purchase Details
Purchase Details
Home Financials for this Owner
Home Financials are based on the most recent Mortgage that was taken out on this home.Purchase Details
Home Financials for this Owner
Home Financials are based on the most recent Mortgage that was taken out on this home.Purchase Details
Home Financials for this Owner
Home Financials are based on the most recent Mortgage that was taken out on this home.Similar Homes in San Luis Obispo, CA
Home Values in the Area
Average Home Value in this Area
Purchase History
| Date | Type | Sale Price | Title Company |
|---|---|---|---|
| Grant Deed | $825,000 | Fidelity National Title | |
| Grant Deed | $519,000 | First American Title Company | |
| Interfamily Deed Transfer | -- | Pacific Coast Title Company | |
| Interfamily Deed Transfer | -- | Pacific Coast Title Company | |
| Interfamily Deed Transfer | -- | None Available | |
| Interfamily Deed Transfer | -- | None Available | |
| Grant Deed | -- | Chicago Title Co | |
| Interfamily Deed Transfer | -- | Cuesta Title Company | |
| Grant Deed | $525,000 | Cuesta Title Company |
Mortgage History
| Date | Status | Loan Amount | Loan Type |
|---|---|---|---|
| Previous Owner | $415,200 | Adjustable Rate Mortgage/ARM | |
| Previous Owner | $386,200 | New Conventional | |
| Previous Owner | $380,000 | Purchase Money Mortgage | |
| Previous Owner | $52,600 | Stand Alone Second | |
| Previous Owner | $419,900 | Fannie Mae Freddie Mac |
Property History
| Date | Event | Price | Change | Sq Ft Price |
|---|---|---|---|---|
| 08/29/2024 08/29/24 | Sold | $825,000 | 0.0% | $600 / Sq Ft |
| 08/02/2024 08/02/24 | Pending | -- | -- | -- |
| 07/08/2024 07/08/24 | For Sale | $825,000 | +59.0% | $600 / Sq Ft |
| 06/24/2016 06/24/16 | Sold | $519,000 | 0.0% | $378 / Sq Ft |
| 04/04/2016 04/04/16 | Pending | -- | -- | -- |
| 03/27/2016 03/27/16 | For Sale | $519,000 | -- | $378 / Sq Ft |
Tax History Compared to Growth
Tax History
| Year | Tax Paid | Tax Assessment Tax Assessment Total Assessment is a certain percentage of the fair market value that is determined by local assessors to be the total taxable value of land and additions on the property. | Land | Improvement |
|---|---|---|---|---|
| 2024 | $6,459 | $602,340 | $336,569 | $265,771 |
| 2023 | $6,459 | $590,530 | $329,970 | $260,560 |
| 2022 | $6,053 | $578,951 | $323,500 | $255,451 |
| 2021 | $5,955 | $567,600 | $317,157 | $250,443 |
| 2020 | $5,893 | $561,781 | $313,905 | $247,876 |
| 2019 | $5,831 | $550,766 | $307,750 | $243,016 |
| 2018 | $5,715 | $539,967 | $301,716 | $238,251 |
| 2017 | $5,601 | $529,380 | $295,800 | $233,580 |
| 2016 | $5,715 | $533,000 | $300,000 | $233,000 |
| 2015 | $5,092 | $475,000 | $265,000 | $210,000 |
| 2014 | $4,016 | $400,000 | $225,000 | $175,000 |
Agents Affiliated with this Home
-
Farid Shahid

Seller's Agent in 2024
Farid Shahid
Eighty20 Group
(818) 961-6508
4 in this area
69 Total Sales
-
Walker Sotello

Seller Co-Listing Agent in 2024
Walker Sotello
Eighty20 Group
(805) 781-6040
1 in this area
57 Total Sales
-
Andrea Soderin

Buyer's Agent in 2024
Andrea Soderin
Richardson Sotheby's International Realty
(805) 709-3480
1 in this area
72 Total Sales
-
Bryn Britton
B
Buyer Co-Listing Agent in 2024
Bryn Britton
Richardson Sotheby's International Realty
(805) 781-6040
1 in this area
61 Total Sales
-
Cathy Francis

Seller's Agent in 2016
Cathy Francis
Coast & County Brokers
(805) 544-8662
30 Total Sales
-
Matt Sansone

Buyer's Agent in 2016
Matt Sansone
Compass
(805) 544-7000
2 in this area
43 Total Sales
Map
Source: California Regional Multiple Listing Service (CRMLS)
MLS Number: SC24139318
APN: 001-207-025
- 1171 Peach St
- 879 Walnut St
- 1220 Mill St
- 551 Hathway Ave
- 652 Morro St
- 881 Peach St Unit A
- 1247 Murray Ave
- 680 Chorro St Unit 18
- 750 Chorro St Unit 5
- 755 Chorro St
- 777 Chorro St Unit 3
- 863 Chorro St
- 273 Almond St
- 45 Stenner St Unit E
- 570 Peach St Unit 25
- 570 Peach St Unit 31
- 60 Casa St
- 25 Stenner St Unit C
- 311 Longview Ln
- 1185 E Foothill Blvd Unit 17
