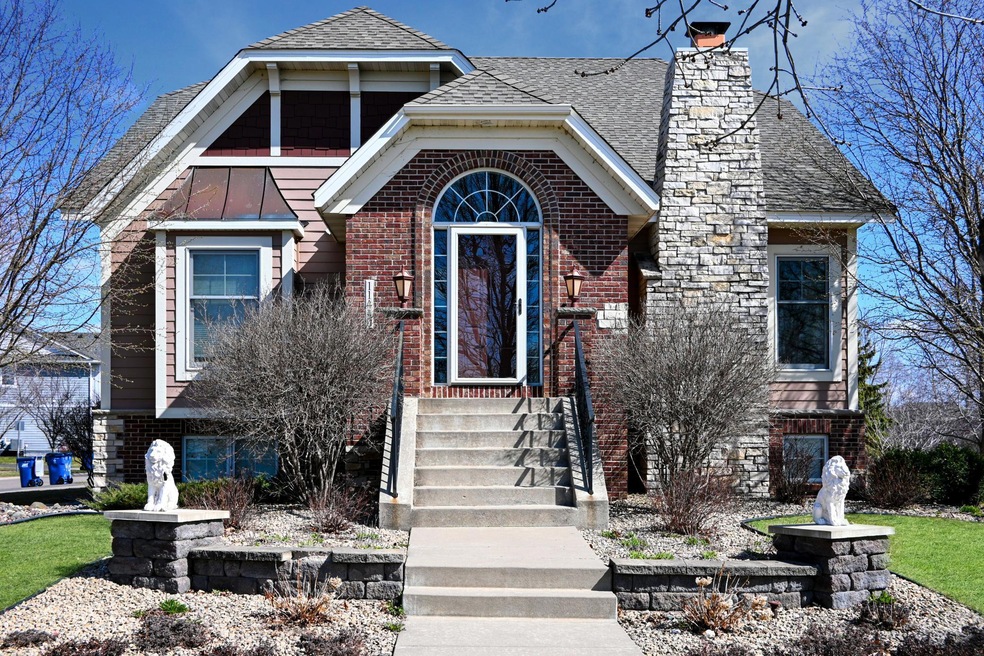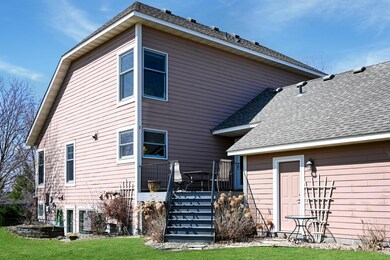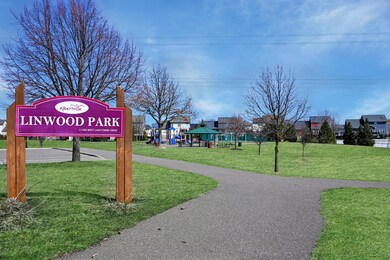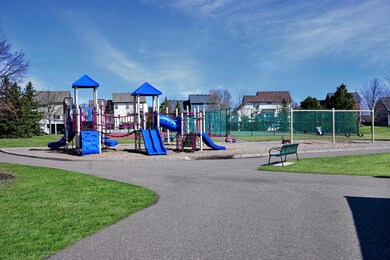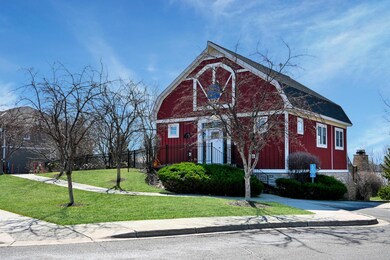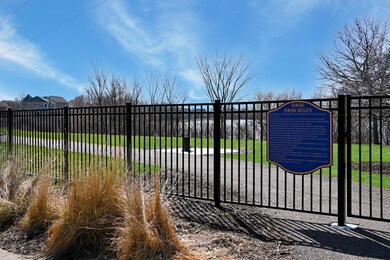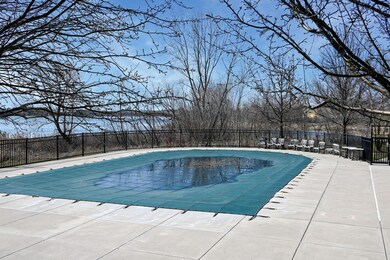
11440 W Laketowne Dr Albertville, MN 55301
Highlights
- Dock Facilities
- Heated In Ground Pool
- Deck
- Rogers Elementary School Rated A-
- Lake View
- 4-minute walk to Linwood Park
About This Home
As of June 2024Enjoy stunning lake views from your living room in this sought-after Towne Lakes neighborhood! This home
boasts a unique layout, gorgeous hardwood floors, granite countertops, and an open concept design. With
paneled doors, built-ins, and a main floor master with dual vanities in the ensuite bath, it offers
luxurious living. The upper-level features two bedrooms with a full bath and a charming princess balcony
overlooking the main floor. The expansive lower level includes a family room, two additional bedrooms, a
bath, and an office. Don't miss out on the impeccable features of this home, including access to a pool,
clubhouse, dog park, and neighborhood trails. Open enrollment to STMA ISD 885 with available busing. Recent updates comprise a completely renovated basement with new carpet, paint, and baseboards completed in September 2022, along with the installation of a top-tier furnace and AC unit in 2021.
Home Details
Home Type
- Single Family
Est. Annual Taxes
- $6,230
Year Built
- Built in 2005
Lot Details
- 0.28 Acre Lot
- Lot Dimensions are 69x131x87x160
- Few Trees
HOA Fees
- $97 Monthly HOA Fees
Parking
- 3 Car Attached Garage
- Insulated Garage
- Garage Door Opener
Interior Spaces
- 2-Story Property
- Family Room
- Living Room with Fireplace
- Dining Room
- Home Office
- Lake Views
Kitchen
- <<builtInOvenToken>>
- Range<<rangeHoodToken>>
- <<microwave>>
- Freezer
- Dishwasher
- Stainless Steel Appliances
- Disposal
- The kitchen features windows
Bedrooms and Bathrooms
- 5 Bedrooms
- Primary Bedroom on Main
Laundry
- Dryer
- Washer
Finished Basement
- Basement Fills Entire Space Under The House
- Sump Pump
- Drain
- Basement Storage
- Basement Window Egress
Outdoor Features
- Heated In Ground Pool
- Dock Facilities
- Deck
Additional Features
- Air Exchanger
- Forced Air Heating and Cooling System
Community Details
- Association fees include dock, professional mgmt, recreation facility, trash, shared amenities
- Property Solution, Llc Association, Phone Number (763) 247-8700
- Towne Lakes 2Nd Add Subdivision
Listing and Financial Details
- Assessor Parcel Number 101093006010
Ownership History
Purchase Details
Home Financials for this Owner
Home Financials are based on the most recent Mortgage that was taken out on this home.Purchase Details
Purchase Details
Home Financials for this Owner
Home Financials are based on the most recent Mortgage that was taken out on this home.Purchase Details
Purchase Details
Similar Homes in the area
Home Values in the Area
Average Home Value in this Area
Purchase History
| Date | Type | Sale Price | Title Company |
|---|---|---|---|
| Deed | $530,000 | -- | |
| Interfamily Deed Transfer | -- | Guardian Title Llc | |
| Warranty Deed | $215,000 | -- | |
| Warranty Deed | $470,000 | -- | |
| Warranty Deed | $70,900 | -- |
Mortgage History
| Date | Status | Loan Amount | Loan Type |
|---|---|---|---|
| Open | $280,000 | New Conventional |
Property History
| Date | Event | Price | Change | Sq Ft Price |
|---|---|---|---|---|
| 06/07/2024 06/07/24 | Sold | $530,000 | +1.9% | $172 / Sq Ft |
| 05/10/2024 05/10/24 | Pending | -- | -- | -- |
| 05/03/2024 05/03/24 | For Sale | $520,000 | +141.9% | $168 / Sq Ft |
| 04/19/2012 04/19/12 | Sold | $215,000 | -10.4% | $70 / Sq Ft |
| 04/13/2012 04/13/12 | Pending | -- | -- | -- |
| 01/05/2012 01/05/12 | For Sale | $239,900 | -- | $78 / Sq Ft |
Tax History Compared to Growth
Tax History
| Year | Tax Paid | Tax Assessment Tax Assessment Total Assessment is a certain percentage of the fair market value that is determined by local assessors to be the total taxable value of land and additions on the property. | Land | Improvement |
|---|---|---|---|---|
| 2024 | $6,584 | $515,700 | $110,000 | $405,700 |
| 2023 | $6,234 | $521,000 | $105,000 | $416,000 |
| 2022 | $6,068 | $466,400 | $100,000 | $366,400 |
| 2021 | $5,940 | $406,000 | $75,000 | $331,000 |
| 2020 | $5,894 | $390,300 | $65,000 | $325,300 |
| 2019 | $5,346 | $380,700 | $0 | $0 |
| 2018 | $4,918 | $371,100 | $0 | $0 |
| 2017 | $4,696 | $339,200 | $0 | $0 |
| 2016 | $4,566 | $0 | $0 | $0 |
| 2015 | $4,664 | $0 | $0 | $0 |
| 2014 | -- | $0 | $0 | $0 |
Agents Affiliated with this Home
-
Zachary Dooher

Seller's Agent in 2024
Zachary Dooher
Real Broker, LLC
(763) 202-1726
3 in this area
107 Total Sales
-
Bryan Henke

Seller Co-Listing Agent in 2024
Bryan Henke
Meta Realty
(763) 221-1786
3 in this area
248 Total Sales
-
Ellie Christian

Buyer's Agent in 2024
Ellie Christian
Keller Williams Integrity NW
(763) 400-8021
3 in this area
197 Total Sales
-
S
Seller's Agent in 2012
Santy King
Direct Home Realty
-
R
Buyer's Agent in 2012
Richard Carruth
Great Homes Realty
Map
Source: NorthstarMLS
MLS Number: 6525390
APN: 101-093-006010
- 11474 W Laketowne Dr
- 6644 Lamplight Dr
- 6597 Linwood Dr NE
- 6595 Linwood Dr NE
- 11230 68th St NE
- 11259 69th St NE
- 6993 Lakewood Dr NE
- 11689 E Laketowne Dr
- 6439 W Laketowne Dr
- 11492 Lakewood Dr NE
- 7233 Large Ave NE
- 7217 Large Ave NE
- 7157 Large Ave NE
- 7157 Large Ave NE
- 7157 Large Ave NE
- 7157 Large Ave NE
- 7157 Large Ave NE
- 7157 Large Ave NE
- 7157 Large Ave NE
- 7157 Large Ave NE
