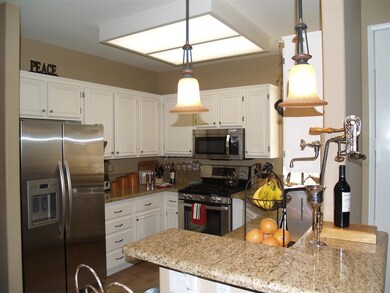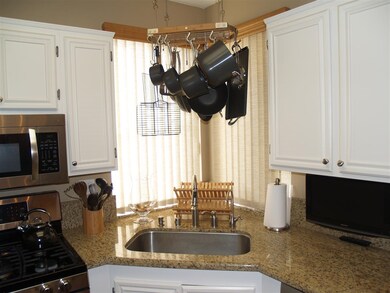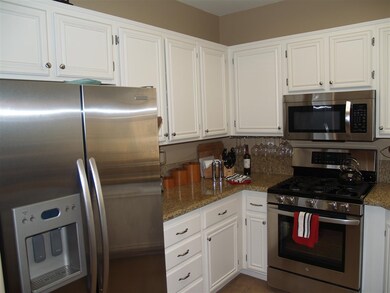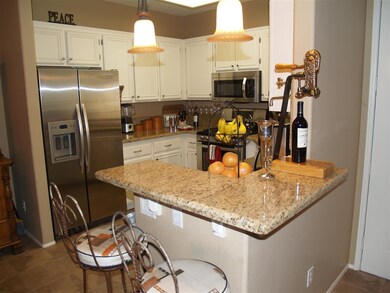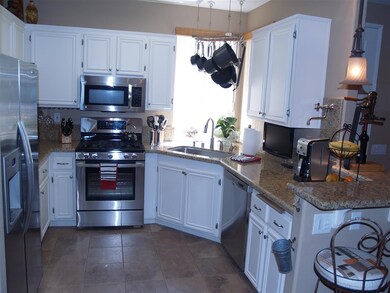
11442 Via Rancho San Diego El Cajon, CA 92019
Rancho Park NeighborhoodHighlights
- End Unit
- Community Pool
- Breakfast Area or Nook
- Valhalla High Rated A
- Covered patio or porch
- Laundry closet
About This Home
As of August 2014HIGHLY UPGRADED, ground floor, end unit in the Remington complex offers style, size and comfort; granite kitchen counters, European style white cabinetry, stainless steel sink, stainless appliance package, beautiful ceramic tiling, gas fireplace, mirrored wardrobe doors, remodeled master bath, full size laundry closet, recessed lighting, surround sound speakers in the living room, ceiling fans, forced air heating and cooling. The complex offers a fitness center, hot tub, pool area & two welcome fountains. Some additional features of this property are: pull out shelves in the lower kitchen cabinetry, a built in pot filler that allows for easier cooking or coffee making, the patio BBQ is plumbed for natural gas, plus there is a storage closet. Additional recessed lighting was added in the master bedroom and living room, while pendant lights were added over the sit down kitchen bar.
Last Agent to Sell the Property
Keller Williams Realty License #01164187 Listed on: 06/06/2014

Property Details
Home Type
- Condominium
Est. Annual Taxes
- $3,148
Year Built
- Built in 1998
HOA Fees
- $197 Monthly HOA Fees
Home Design
- Clay Roof
- Stucco Exterior
Interior Spaces
- 1,244 Sq Ft Home
- 2-Story Property
- Living Room with Fireplace
Kitchen
- Breakfast Area or Nook
- Oven or Range
- Microwave
- Dishwasher
- Disposal
Bedrooms and Bathrooms
- 3 Bedrooms
- 2 Full Bathrooms
Laundry
- Laundry closet
- Full Size Washer or Dryer
- Gas Dryer Hookup
Parking
- 2 Parking Spaces
- Carport
- Uncovered Parking
- Assigned Parking
Utilities
- Water Filtration System
- Cable TV Available
Additional Features
- Covered patio or porch
- End Unit
Listing and Financial Details
- Assessor Parcel Number 502-040-53-13
Community Details
Overview
- Association fees include common area maintenance, exterior (landscaping), exterior bldg maintenance, limited insurance, roof maintenance, sewer, termite, trash pickup, water
- 8 Units
- Remington Community
Recreation
- Community Pool
- Community Spa
Pet Policy
- Breed Restrictions
Ownership History
Purchase Details
Purchase Details
Home Financials for this Owner
Home Financials are based on the most recent Mortgage that was taken out on this home.Similar Homes in El Cajon, CA
Home Values in the Area
Average Home Value in this Area
Purchase History
| Date | Type | Sale Price | Title Company |
|---|---|---|---|
| Interfamily Deed Transfer | -- | None Available | |
| Grant Deed | $131,000 | First American Title |
Mortgage History
| Date | Status | Loan Amount | Loan Type |
|---|---|---|---|
| Open | $180,000 | Unknown | |
| Closed | $126,350 | FHA |
Property History
| Date | Event | Price | Change | Sq Ft Price |
|---|---|---|---|---|
| 01/30/2018 01/30/18 | Rented | $2,300 | 0.0% | -- |
| 12/07/2017 12/07/17 | For Rent | $2,300 | 0.0% | -- |
| 08/07/2014 08/07/14 | Sold | $326,250 | -5.4% | $262 / Sq Ft |
| 06/29/2014 06/29/14 | Pending | -- | -- | -- |
| 06/11/2014 06/11/14 | Price Changed | $345,000 | -2.8% | $277 / Sq Ft |
| 06/07/2014 06/07/14 | Price Changed | $355,000 | -90.0% | $285 / Sq Ft |
| 06/06/2014 06/06/14 | For Sale | $3,555,000 | -- | $2,858 / Sq Ft |
Tax History Compared to Growth
Tax History
| Year | Tax Paid | Tax Assessment Tax Assessment Total Assessment is a certain percentage of the fair market value that is determined by local assessors to be the total taxable value of land and additions on the property. | Land | Improvement |
|---|---|---|---|---|
| 2024 | $3,148 | $204,498 | $45,135 | $159,363 |
| 2023 | $3,051 | $200,489 | $44,250 | $156,239 |
| 2022 | $2,983 | $196,559 | $43,383 | $153,176 |
| 2021 | $2,954 | $192,706 | $42,533 | $150,173 |
| 2020 | $2,889 | $190,731 | $42,097 | $148,634 |
| 2019 | $2,849 | $186,992 | $41,272 | $145,720 |
| 2018 | $2,676 | $183,326 | $40,463 | $142,863 |
| 2017 | $2,601 | $179,732 | $39,670 | $140,062 |
| 2016 | $2,480 | $176,209 | $38,893 | $137,316 |
| 2015 | $2,463 | $173,563 | $38,309 | $135,254 |
| 2014 | $2,421 | $170,164 | $37,559 | $132,605 |
Agents Affiliated with this Home
-

Seller's Agent in 2018
Stephen Nissou
Keller Williams Realty
(619) 250-4541
-
Greg Fox

Seller's Agent in 2014
Greg Fox
Keller Williams Realty
(619) 840-9400
1 in this area
82 Total Sales
-
Vickie Fageol

Buyer's Agent in 2014
Vickie Fageol
Coldwell Banker West
(619) 997-6291
14 Total Sales
Map
Source: San Diego MLS
MLS Number: 140030372
APN: 502-040-53-15
- 11354 Via Rancho San Diego Unit J
- 11372 Via Rancho San Diego Unit B
- 11650 Via Rancho San Diego
- 11762 Monte View Ct
- 12148 Via Antigua
- 12128 Via Antigua
- 11922 Via Hacienda
- 12190 Cuyamaca College Dr E Unit 1214
- 2156 Greencrest Dr
- 12191 Cuyamaca College Dr E Unit 600
- 12191 Cuyamaca College Dr E
- 12191 Cuyamaca College Dr E Unit 701
- 2120 Greencrest Dr Unit 21
- 1604 Woodrun Place
- 11944 Avenida Marcella
- 12093 Calle de Medio Unit 131
- 12090 Calle de Montana Unit 251
- 1760 Augusta Ct
- 11935 Via Granero
- 2458 Sawgrass St

