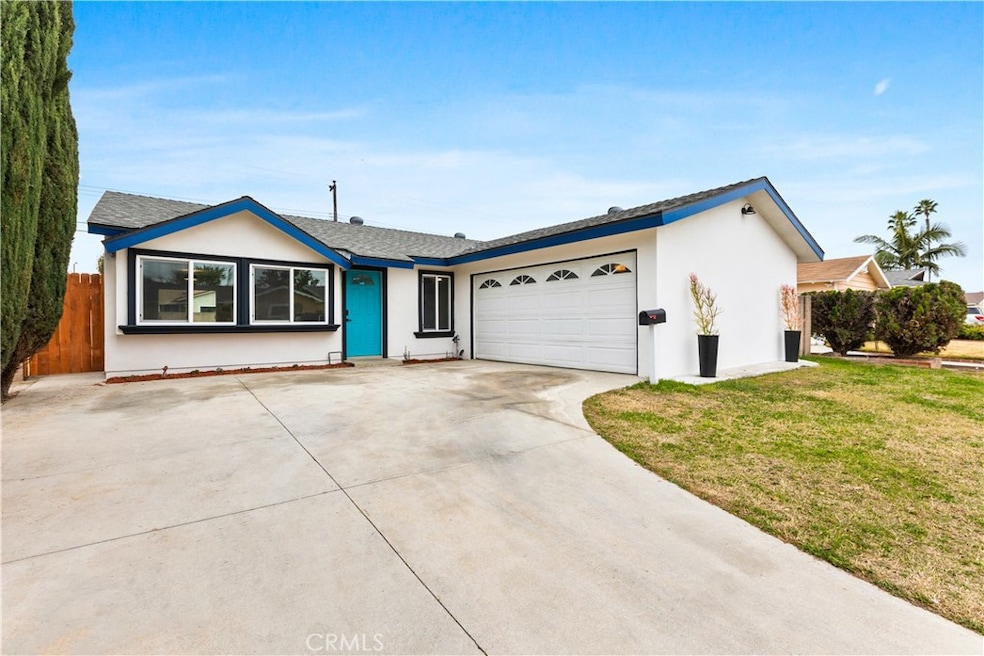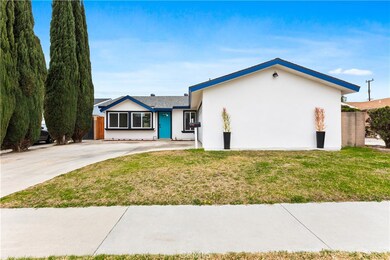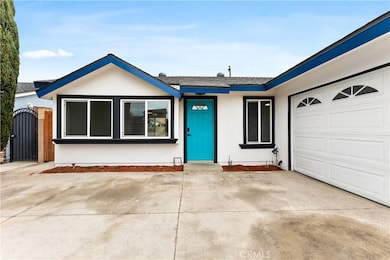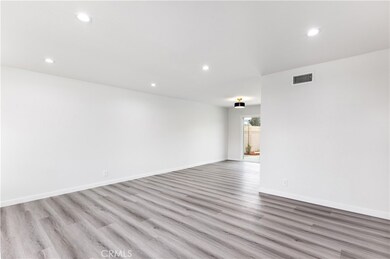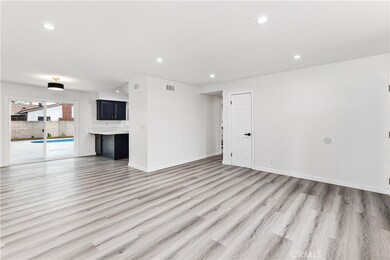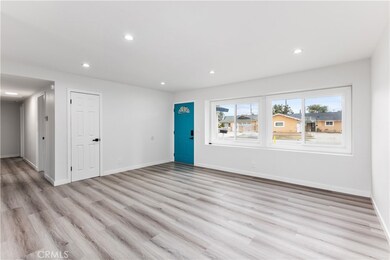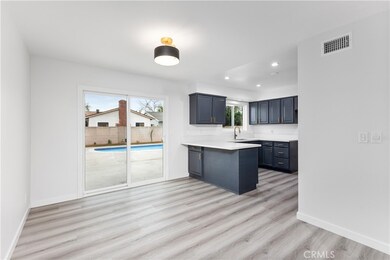
11444 Renville St Lakewood, CA 90715
Eastern Lakewood NeighborhoodHighlights
- Private Pool
- No HOA
- Park
- Haskell Stem Academy Rated A-
- 2 Car Attached Garage
- Laundry Room
About This Home
As of March 2025Welcome to 11444 Renville Street! This gorgeous remodeled 3 bed and 2 bath home with tons of upgrades is the dream home you have been waiting for. Buy with confidence knowing you do not have to work on anything as this place was fully upgraded like if the seller was going to live there. This beauty is your best investment and done the right way. Seller can provide evidence of all the work done to the property for peace at mind and to prove the work was done the right way, with no surprises. The property features: New plumbing, new electrical with upgraded electrical panel, new energy efficient and noise reduction windows with new sliding door, upgraded a/c and new furnace, new kitchen, new fixtures and hardware, newer roof, refinished pool, new flooring, new re-sleeved sewer line that connects to the city sewer line, new bathrooms, new tankless water heater, new paint inside and out, new side gate, new lighting and new fans with light in all bedrooms, new closets doors in all bedrooms, again, buy with the most confidence that the property you are purchasing has been done with love and will last for a very long time. Fall in love with this unique spacious pool home, great floor plan and over all a beautiful place to call home. Great family neighborhood, right off the freeway, with top schools, great dinning, Mall, great shopping, and more importantly amazing neighbors. All these qualities for a property is very rare. Do not wait and make your appointment TODAY!
Last Agent to Sell the Property
HomeSmart, Evergreen Realty Brokerage Phone: 714-328-1310 License #01982575 Listed on: 01/10/2025

Home Details
Home Type
- Single Family
Est. Annual Taxes
- $2,417
Year Built
- Built in 1962
Lot Details
- 5,006 Sq Ft Lot
- Density is up to 1 Unit/Acre
- Property is zoned LKR1YY
Parking
- 2 Car Attached Garage
Interior Spaces
- 1,205 Sq Ft Home
- 1-Story Property
Bedrooms and Bathrooms
- 3 Bedrooms | 1 Main Level Bedroom
- 2 Full Bathrooms
Laundry
- Laundry Room
- Laundry in Garage
Outdoor Features
- Private Pool
- Exterior Lighting
Utilities
- Central Heating and Cooling System
Listing and Financial Details
- Tax Lot 122
- Tax Tract Number 24796
- Assessor Parcel Number 7059003011
- $506 per year additional tax assessments
Community Details
Overview
- No Home Owners Association
- Lakewood City/Lakewood Subdivision
Recreation
- Park
- Bike Trail
Ownership History
Purchase Details
Home Financials for this Owner
Home Financials are based on the most recent Mortgage that was taken out on this home.Purchase Details
Purchase Details
Similar Homes in the area
Home Values in the Area
Average Home Value in this Area
Purchase History
| Date | Type | Sale Price | Title Company |
|---|---|---|---|
| Grant Deed | $925,000 | Lawyers Title | |
| Grant Deed | $765,500 | Lawyers Title Company | |
| Grant Deed | $765,500 | Lawyers Title Company | |
| Grant Deed | $680,000 | Lawyers Title Company | |
| Grant Deed | $680,000 | Lawyers Title Company |
Mortgage History
| Date | Status | Loan Amount | Loan Type |
|---|---|---|---|
| Open | $806,000 | New Conventional |
Property History
| Date | Event | Price | Change | Sq Ft Price |
|---|---|---|---|---|
| 03/12/2025 03/12/25 | Sold | $925,000 | -1.3% | $768 / Sq Ft |
| 02/13/2025 02/13/25 | Pending | -- | -- | -- |
| 01/10/2025 01/10/25 | For Sale | $937,000 | -- | $778 / Sq Ft |
Tax History Compared to Growth
Tax History
| Year | Tax Paid | Tax Assessment Tax Assessment Total Assessment is a certain percentage of the fair market value that is determined by local assessors to be the total taxable value of land and additions on the property. | Land | Improvement |
|---|---|---|---|---|
| 2024 | $2,417 | $167,585 | $89,669 | $77,916 |
| 2023 | $2,348 | $164,300 | $87,911 | $76,389 |
| 2022 | $2,312 | $161,080 | $86,188 | $74,892 |
| 2021 | $2,258 | $157,923 | $84,499 | $73,424 |
| 2019 | $2,209 | $153,242 | $81,994 | $71,248 |
| 2018 | $2,002 | $150,238 | $80,387 | $69,851 |
| 2016 | $1,978 | $144,406 | $77,266 | $67,140 |
| 2015 | $1,954 | $142,238 | $76,106 | $66,132 |
| 2014 | $1,926 | $139,453 | $74,616 | $64,837 |
Agents Affiliated with this Home
-
Jose Martinez
J
Seller's Agent in 2025
Jose Martinez
HomeSmart, Evergreen Realty
(714) 954-0081
1 in this area
62 Total Sales
-
Christine Almarines

Buyer's Agent in 2025
Christine Almarines
Caliber Real Estate Group
(714) 476-4637
1 in this area
74 Total Sales
Map
Source: California Regional Multiple Listing Service (CRMLS)
MLS Number: PW25006830
APN: 7059-003-011
- 11518 205th St
- 20822 Roseton Ave
- 20806 Gridley Rd Unit 68
- 20806 Gridley Rd Unit 44
- 20806 Gridley Rd Unit 42
- 20402 Pioneer Blvd
- 20324 Pioneer Blvd
- 19709 Lusk Ave
- 20534 Pioneer Blvd
- 20001 Village Green Dr
- 11524 Jerry St
- 11725 209th St
- 19609 Bouma Ave
- 20413 Clarkdale Ave
- 20816 Pioneer Blvd
- 11267 Jerry Place
- 11142 Bertha Place
- 11145 Bertha Place
- 21109 Longworth Ave
- 11702 Rockwall St
