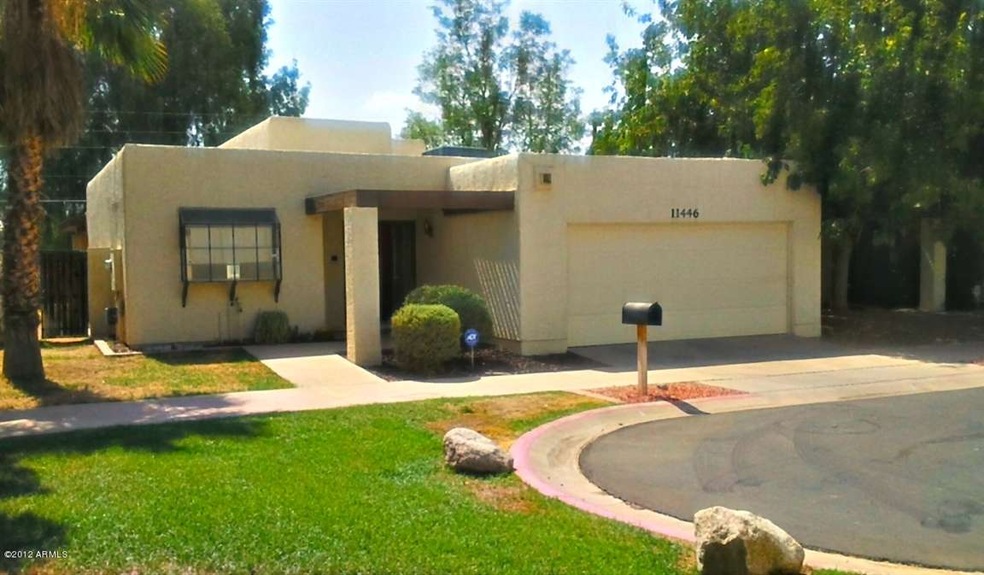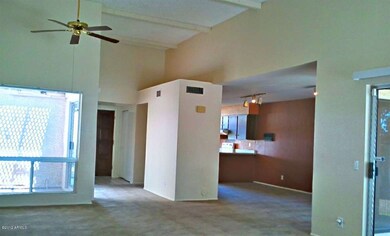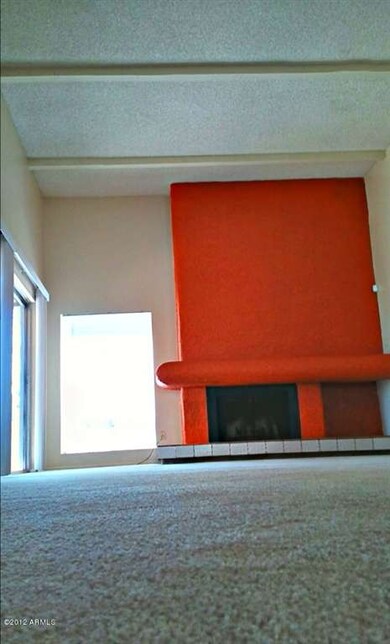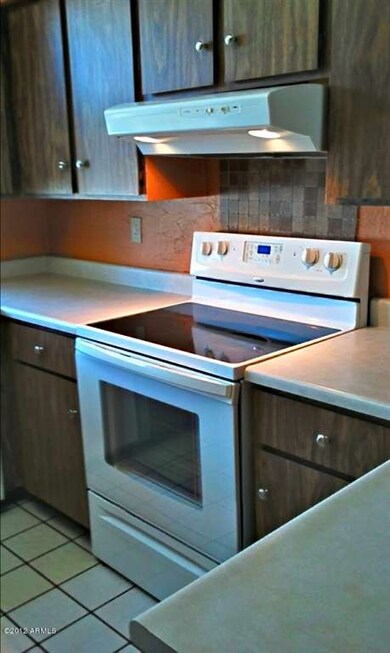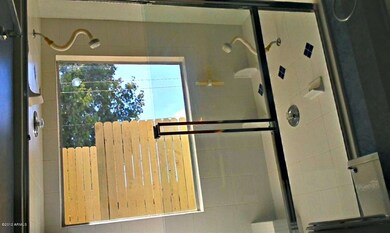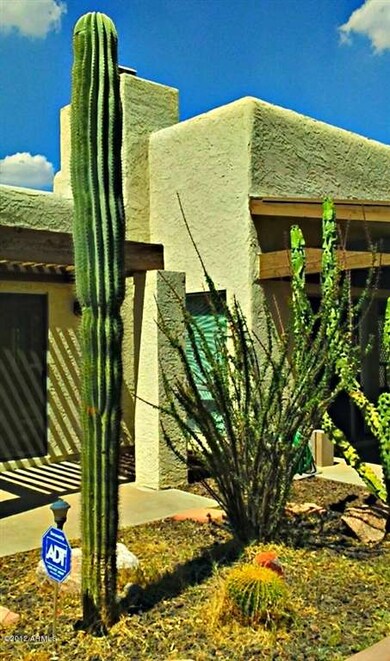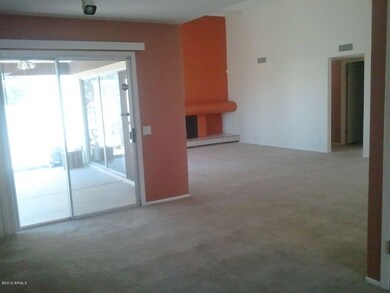
11446 N 30th Ln Phoenix, AZ 85029
North Mountain Village NeighborhoodHighlights
- Community Lake
- Community Pool
- Breakfast Room
- Santa Fe Architecture
- Covered patio or porch
- Cul-De-Sac
About This Home
As of October 2017Peaseful lake subdivision! This beautiful home is in a breathtaking community. High cielings, dramtic fireplace and a perfectly private paio and yard highlight this offering in Lake Biltmore Estates. Home is light and bright with an awsome 2-headed show in the master bathroom. This spacious home is sure to impress at under $150,000! Don't wait! - Also for lease.
Last Buyer's Agent
Deborah P Blackmon
Realty Executives License #SA021345000
Home Details
Home Type
- Single Family
Est. Annual Taxes
- $1,322
Year Built
- Built in 1980
Lot Details
- Cul-De-Sac
- Block Wall Fence
Home Design
- Santa Fe Architecture
- Wood Frame Construction
- Foam Roof
- Stucco
Interior Spaces
- 1,571 Sq Ft Home
- Ceiling height of 9 feet or more
- Skylights
- Family Room with Fireplace
- Breakfast Room
- Formal Dining Room
- Security System Owned
Kitchen
- Electric Oven or Range
- Dishwasher
- Disposal
Flooring
- Carpet
- Tile
Bedrooms and Bathrooms
- 2 Bedrooms
- Separate Bedroom Exit
- Walk-In Closet
- Dual Vanity Sinks in Primary Bathroom
Laundry
- Laundry in unit
- Dryer
- Washer
Parking
- 2 Car Garage
- Garage Door Opener
Outdoor Features
- Covered patio or porch
Schools
- Lakeview Elementary School
- Cholla Complex Middle School
- Moon Valley High School
Utilities
- Refrigerated Cooling System
- Heating Available
- High Speed Internet
- Cable TV Available
Community Details
Overview
- $1,068 per year Dock Fee
- Association fees include common area maintenance, street maintenance
- Lake Biltmore Estate HOA, Phone Number (480) 829-7400
- Located in the Lake Biltmore Estates master-planned community
- Community Lake
Recreation
- Community Pool
- Bike Trail
Ownership History
Purchase Details
Home Financials for this Owner
Home Financials are based on the most recent Mortgage that was taken out on this home.Purchase Details
Purchase Details
Home Financials for this Owner
Home Financials are based on the most recent Mortgage that was taken out on this home.Purchase Details
Purchase Details
Home Financials for this Owner
Home Financials are based on the most recent Mortgage that was taken out on this home.Purchase Details
Home Financials for this Owner
Home Financials are based on the most recent Mortgage that was taken out on this home.Similar Homes in Phoenix, AZ
Home Values in the Area
Average Home Value in this Area
Purchase History
| Date | Type | Sale Price | Title Company |
|---|---|---|---|
| Warranty Deed | $230,500 | Chicago Title Agency Inc | |
| Warranty Deed | $166,000 | Chicago Title Agency Inc | |
| Cash Sale Deed | $135,000 | Chicago Title Agency Inc | |
| Cash Sale Deed | $133,500 | Chicago Title Insurance Co | |
| Warranty Deed | $123,900 | Capital Title Agency | |
| Warranty Deed | $108,000 | Equity Title Agency |
Mortgage History
| Date | Status | Loan Amount | Loan Type |
|---|---|---|---|
| Open | $57,000 | Credit Line Revolving | |
| Open | $216,000 | New Conventional | |
| Closed | $223,585 | New Conventional | |
| Previous Owner | $99,100 | New Conventional | |
| Previous Owner | $102,600 | New Conventional | |
| Previous Owner | $65,250 | No Value Available | |
| Closed | $18,500 | No Value Available |
Property History
| Date | Event | Price | Change | Sq Ft Price |
|---|---|---|---|---|
| 10/27/2017 10/27/17 | Sold | $230,500 | 0.0% | $147 / Sq Ft |
| 10/01/2017 10/01/17 | Pending | -- | -- | -- |
| 10/01/2017 10/01/17 | Price Changed | $230,500 | +0.4% | $147 / Sq Ft |
| 09/22/2017 09/22/17 | Price Changed | $229,500 | -2.3% | $146 / Sq Ft |
| 09/14/2017 09/14/17 | Price Changed | $235,000 | -2.1% | $150 / Sq Ft |
| 09/09/2017 09/09/17 | For Sale | $240,000 | +77.8% | $153 / Sq Ft |
| 07/27/2012 07/27/12 | Sold | $135,000 | -3.6% | $86 / Sq Ft |
| 07/07/2012 07/07/12 | Pending | -- | -- | -- |
| 07/04/2012 07/04/12 | For Sale | $140,000 | -- | $89 / Sq Ft |
Tax History Compared to Growth
Tax History
| Year | Tax Paid | Tax Assessment Tax Assessment Total Assessment is a certain percentage of the fair market value that is determined by local assessors to be the total taxable value of land and additions on the property. | Land | Improvement |
|---|---|---|---|---|
| 2025 | $1,322 | $12,342 | -- | -- |
| 2024 | $1,297 | $11,754 | -- | -- |
| 2023 | $1,297 | $27,030 | $5,400 | $21,630 |
| 2022 | $1,251 | $20,980 | $4,190 | $16,790 |
| 2021 | $1,283 | $20,160 | $4,030 | $16,130 |
| 2020 | $1,248 | $18,360 | $3,670 | $14,690 |
| 2019 | $1,225 | $16,420 | $3,280 | $13,140 |
| 2018 | $1,191 | $15,710 | $3,140 | $12,570 |
| 2017 | $1,347 | $13,420 | $2,680 | $10,740 |
| 2016 | $1,322 | $12,930 | $2,580 | $10,350 |
| 2015 | $1,225 | $11,450 | $2,290 | $9,160 |
Agents Affiliated with this Home
-
D
Seller's Agent in 2017
Deborah P Blackmon
Realty Executives
-
Jeanice Ridgway

Buyer's Agent in 2017
Jeanice Ridgway
HomeSmart
(602) 206-1558
19 Total Sales
-
Larry Feiner

Seller's Agent in 2012
Larry Feiner
HomeSmart
(623) 332-6364
1 in this area
64 Total Sales
Map
Source: Arizona Regional Multiple Listing Service (ARMLS)
MLS Number: 4784563
APN: 149-17-279
- 3029 W Sierra St
- 3019 W Sierra St
- 11609 N 30th Ln
- 11036 N 28th Dr Unit 210
- 3009 W Laurel Ln
- 11842 N 30th Dr
- 11423 N 33rd Ave
- 3136 W Sunnyside Ave
- 11026 N 28th Dr Unit 34
- 3238 W Altadena Ave
- 3306 W Lupine Ave Unit 7
- 3307 W Altadena Ave
- 11444 N 28th Dr Unit 13
- 3146 W Paradise Dr
- 11830 N 28th Dr
- 11666 N 28th Dr Unit 172
- 11666 N 28th Dr Unit 295
- 11666 N 28th Dr Unit 196
- 11666 N 28th Dr Unit 298
- 11666 N 28th Dr Unit 234
