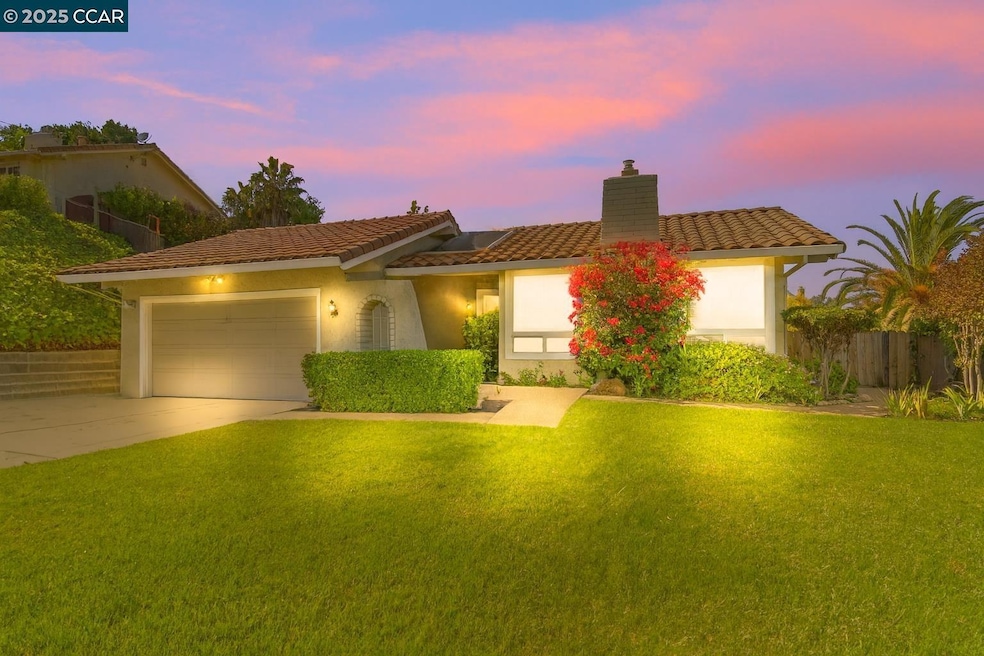11448 Cresta Ln Dublin, CA 94568
West Dublin NeighborhoodEstimated payment $9,836/month
Highlights
- Panoramic View
- Contemporary Architecture
- No HOA
- Dublin Elementary School Rated A
- Solid Surface Countertops
- Breakfast Area or Nook
About This Home
Stunning Briar Hills Single-Story with Panoramic Views! Rarely available, this beautifully maintained home offers sweeping views of the valley, Mt. Diablo, and sparkling city lights from its private, landscaped backyard. A spacious deck creates the perfect setting for outdoor dining, entertaining, and enjoying breathtaking sunsets. The property features Tesla solar for exceptional energy efficiency and a detached, fully finished structure (un-permitted) ideal for remote work, creative projects, fitness, or a private retreat. Inside, the bright, open layout includes 4 bedrooms, 2 baths, and 1,848 sq ft of comfortable living space. Highlights include abundant natural light, dual-pane windows, and a seamless flow between indoor and outdoor living areas. The kitchen offers generous counter space, ample cabinetry, and opens to the family room for easy entertaining. Additional features include central air, ceiling fans, skylights and low-maintenance landscaping. Located in a quiet, desirable neighborhood just minutes from shopping, dining, BART, freeway access, and top-rated Dublin schools. A rare opportunity to own in one of West Dublin’s most sought-after neighborhoods, combining style, comfort, convenience, and views.
Home Details
Home Type
- Single Family
Est. Annual Taxes
- $20,529
Year Built
- Built in 1972
Lot Details
- 0.26 Acre Lot
- Back and Front Yard
Parking
- 2 Car Direct Access Garage
Property Views
- Panoramic
- City Lights
- Mount Diablo
- Hills
Home Design
- Contemporary Architecture
- Raised Foundation
- Frame Construction
- Tile Roof
- Stucco
Interior Spaces
- 1-Story Property
- Skylights
- Gas Fireplace
- Double Pane Windows
- Washer and Dryer Hookup
Kitchen
- Breakfast Area or Nook
- Electric Cooktop
- Free-Standing Range
- Microwave
- Dishwasher
- Solid Surface Countertops
Flooring
- Carpet
- Laminate
- Tile
- Vinyl
Bedrooms and Bathrooms
- 4 Bedrooms
- 2 Full Bathrooms
Eco-Friendly Details
- Grid-tied solar system exports excess electricity
- Solar Power System
- Solar owned by seller
Utilities
- Central Heating and Cooling System
Community Details
- No Home Owners Association
- Briar Hills Subdivision
Listing and Financial Details
- Assessor Parcel Number 94111620
Map
Home Values in the Area
Average Home Value in this Area
Tax History
| Year | Tax Paid | Tax Assessment Tax Assessment Total Assessment is a certain percentage of the fair market value that is determined by local assessors to be the total taxable value of land and additions on the property. | Land | Improvement |
|---|---|---|---|---|
| 2025 | $20,529 | $1,581,407 | $474,422 | $1,106,985 |
| 2024 | $20,529 | $1,550,400 | $465,120 | $1,085,280 |
| 2023 | $2,504 | $109,816 | $37,469 | $72,347 |
| 2022 | $2,459 | $100,663 | $36,735 | $70,928 |
| 2021 | $2,413 | $98,552 | $36,014 | $69,538 |
| 2020 | $2,272 | $104,470 | $35,645 | $68,825 |
| 2019 | $2,182 | $102,422 | $34,946 | $67,476 |
| 2018 | $2,098 | $100,414 | $34,261 | $66,153 |
| 2017 | $2,044 | $98,446 | $33,590 | $64,856 |
| 2016 | $1,890 | $96,515 | $32,931 | $63,584 |
| 2015 | $1,837 | $95,065 | $32,436 | $62,629 |
| 2014 | $1,818 | $93,203 | $31,801 | $61,402 |
Property History
| Date | Event | Price | Change | Sq Ft Price |
|---|---|---|---|---|
| 08/25/2025 08/25/25 | Pending | -- | -- | -- |
| 08/21/2025 08/21/25 | For Sale | $1,524,888 | +0.3% | $825 / Sq Ft |
| 02/04/2025 02/04/25 | Off Market | $1,520,000 | -- | -- |
| 04/21/2023 04/21/23 | Sold | $1,520,000 | +17.1% | $823 / Sq Ft |
| 03/22/2023 03/22/23 | Pending | -- | -- | -- |
| 03/18/2023 03/18/23 | For Sale | $1,298,500 | -- | $703 / Sq Ft |
Purchase History
| Date | Type | Sale Price | Title Company |
|---|---|---|---|
| Deed | -- | Fidelity National Title Compan | |
| Grant Deed | $1,520,000 | Fidelity National Title Compan | |
| Interfamily Deed Transfer | -- | Financial Title Company | |
| Interfamily Deed Transfer | -- | Financial Title Company | |
| Interfamily Deed Transfer | -- | -- |
Mortgage History
| Date | Status | Loan Amount | Loan Type |
|---|---|---|---|
| Open | $510,500 | New Conventional | |
| Previous Owner | $250,000 | Future Advance Clause Open End Mortgage | |
| Previous Owner | $86,000 | Future Advance Clause Open End Mortgage | |
| Previous Owner | $120,000 | Unknown | |
| Previous Owner | $108,000 | Purchase Money Mortgage |
Source: Contra Costa Association of REALTORS®
MLS Number: 41108402
APN: 941-0116-020-00
- 7572 Meadow Ct
- 11418 Betlen Dr
- 11530 Circle Way
- 7539 Rolling Hills Cir
- 11478 Rolling Hills Dr
- 7506 Amarillo Rd
- 7635 Canyon Meadow Cir Unit F
- 7710 Canyon Meadow Cir Unit D
- 7840 Creekside Dr
- 8165 Mountain View Dr Unit C
- 7765 Canyon Meadow Cir Unit A
- 8040 Mountain View Dr Unit E
- 8060 Mountain View Dr Unit A
- 7595 Canyon Meadow Cir Unit C
- 7540 Canyon Meadow Cir Unit D
- 7860 Canyon Meadow Cir Unit H
- 11745 Casa Linda Ct
- 11867 Flanagan Ct
- 11870 Flanagan Ct
- 7239 Cronin Cir







