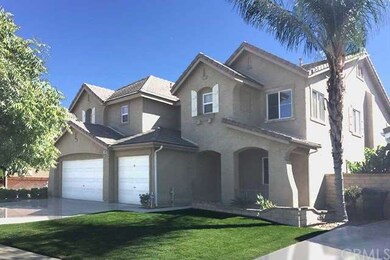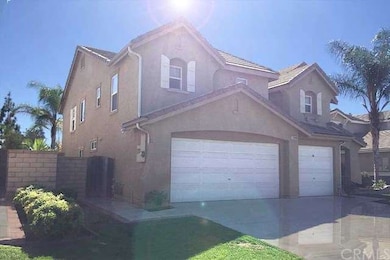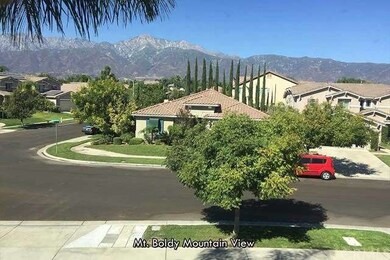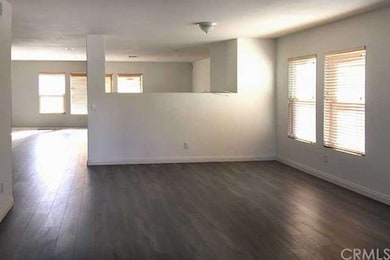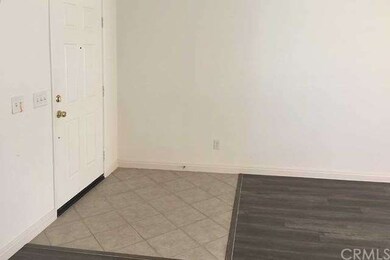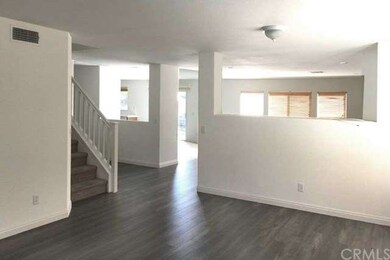
11449 Chesterton Dr Rancho Cucamonga, CA 91730
Terra Vista NeighborhoodEstimated Value: $1,039,369 - $1,189,000
Highlights
- Primary Bedroom Suite
- Mountain View
- Mediterranean Architecture
- Terra Vista Elementary Rated A
- Wood Flooring
- Loft
About This Home
As of December 2016Welcome to this beautiful two story home located in the heart of Rancho Cucamonga near "Victoria Gardens Shopping Center". Home features 5 bedrooms and bathrooms; 4 upstairs bedrooms include the master suite and 1 downstairs private guest bedroom. It has everything for your large family, extended family or family wanting plenty of space; Such large living and dining area welcome your beloved family.
Recently upgraded wood laminate flooring, Spacious family room with fireplace and open spaced kitchen with center island. Master suite upstairs features separate over sized tub and shower, walk in closets and accessible large balcony.
Another sparkling spot is this home located in a desirable Etiwanda School District, 3-minute walking distance to state ranked 9 school -Terra Vista elementary. This 3,833 sq ft 5 bed/3 bath home is priced to sell with great value! Don't miss out, it will go fast!
Last Agent to Sell the Property
FIRST TEAM REAL ESTATE License #01930843 Listed on: 10/10/2016

Home Details
Home Type
- Single Family
Est. Annual Taxes
- $8,486
Year Built
- Built in 2002
Lot Details
- 5,917 Sq Ft Lot
- Brick Fence
- Landscaped
- Sprinkler System
- Private Yard
- Lawn
- Back and Front Yard
Parking
- 3 Car Garage
- Parking Available
- Driveway
Property Views
- Mountain
- Neighborhood
Home Design
- Mediterranean Architecture
- Fire Rated Drywall
- Tile Roof
- Pre-Cast Concrete Construction
- Stucco
Interior Spaces
- 3,833 Sq Ft Home
- High Ceiling
- Family Room with Fireplace
- L-Shaped Dining Room
- Den
- Loft
- Wood Flooring
Kitchen
- Gas Oven
- Built-In Range
- Microwave
- Dishwasher
- Kitchen Island
- Disposal
Bedrooms and Bathrooms
- 5 Bedrooms | 1 Main Level Bedroom
- Primary Bedroom Suite
- Walk-In Closet
Laundry
- Laundry Room
- 220 Volts In Laundry
- Gas And Electric Dryer Hookup
Outdoor Features
- Balcony
- Patio
- Exterior Lighting
- Front Porch
Additional Features
- Suburban Location
- Central Heating and Cooling System
Community Details
- No Home Owners Association
Listing and Financial Details
- Tax Lot 80
- Tax Tract Number 15492
- Assessor Parcel Number 1090061480000
Ownership History
Purchase Details
Home Financials for this Owner
Home Financials are based on the most recent Mortgage that was taken out on this home.Purchase Details
Home Financials for this Owner
Home Financials are based on the most recent Mortgage that was taken out on this home.Purchase Details
Home Financials for this Owner
Home Financials are based on the most recent Mortgage that was taken out on this home.Purchase Details
Purchase Details
Home Financials for this Owner
Home Financials are based on the most recent Mortgage that was taken out on this home.Similar Homes in Rancho Cucamonga, CA
Home Values in the Area
Average Home Value in this Area
Purchase History
| Date | Buyer | Sale Price | Title Company |
|---|---|---|---|
| Perales Henry | $640,000 | North American Title Company | |
| Peng Bin | $576,000 | Lawyers Title | |
| 11449 Chesterton Dr Trust | $470,600 | None Available | |
| Citimortgage Inc | -- | None Available | |
| Doan Ho Chuyen Kim | $397,500 | First American Title Ins Co |
Mortgage History
| Date | Status | Borrower | Loan Amount |
|---|---|---|---|
| Open | Perales Henry | $388,600 | |
| Closed | Perales Henry | $387,500 | |
| Closed | Perales Henry | $383,940 | |
| Previous Owner | Peng Bin | $288,000 | |
| Previous Owner | Ho Chuyen Kim | $350,000 | |
| Previous Owner | Ho Chuyen Kim | $88,000 | |
| Previous Owner | Ho Chuyen Kim | $321,000 | |
| Previous Owner | Doan Ho Chuyen Kim | $317,600 |
Property History
| Date | Event | Price | Change | Sq Ft Price |
|---|---|---|---|---|
| 12/07/2016 12/07/16 | Sold | $639,990 | +1.6% | $167 / Sq Ft |
| 10/15/2016 10/15/16 | Pending | -- | -- | -- |
| 10/10/2016 10/10/16 | For Sale | $629,990 | +9.4% | $164 / Sq Ft |
| 07/18/2013 07/18/13 | Sold | $576,000 | +2.9% | $150 / Sq Ft |
| 06/06/2013 06/06/13 | Pending | -- | -- | -- |
| 06/06/2013 06/06/13 | For Sale | $560,000 | 0.0% | $146 / Sq Ft |
| 05/29/2013 05/29/13 | Pending | -- | -- | -- |
| 05/24/2013 05/24/13 | For Sale | $560,000 | -- | $146 / Sq Ft |
Tax History Compared to Growth
Tax History
| Year | Tax Paid | Tax Assessment Tax Assessment Total Assessment is a certain percentage of the fair market value that is determined by local assessors to be the total taxable value of land and additions on the property. | Land | Improvement |
|---|---|---|---|---|
| 2024 | $8,486 | $728,097 | $256,012 | $472,085 |
| 2023 | $8,272 | $713,820 | $250,992 | $462,828 |
| 2022 | $8,162 | $699,824 | $246,071 | $453,753 |
| 2021 | $8,032 | $686,102 | $241,246 | $444,856 |
| 2020 | $7,932 | $679,067 | $238,772 | $440,295 |
| 2019 | $7,724 | $665,752 | $234,090 | $431,662 |
| 2018 | $7,709 | $652,698 | $229,500 | $423,198 |
| 2017 | $6,782 | $569,316 | $199,630 | $369,686 |
| 2016 | $6,869 | $558,153 | $195,716 | $362,437 |
| 2015 | $6,815 | $549,769 | $192,776 | $356,993 |
| 2014 | $6,665 | $539,000 | $189,000 | $350,000 |
Agents Affiliated with this Home
-
JC Kung

Seller's Agent in 2016
JC Kung
FIRST TEAM REAL ESTATE
(909) 319-3198
18 Total Sales
-
Frank Nelson

Buyer's Agent in 2016
Frank Nelson
RE/MAX
(951) 735-2529
12 Total Sales
-
Jenny Leung
J
Seller's Agent in 2013
Jenny Leung
Pacific Investment
(626) 810-3370
10 Total Sales
-
XIin Wang
X
Buyer's Agent in 2013
XIin Wang
Presidential Inc
(909) 861-7000
32 Total Sales
Map
Source: California Regional Multiple Listing Service (CRMLS)
MLS Number: CV16721589
APN: 1090-061-48
- 11433 Mountain View Dr Unit 40
- 11433 Mountain View Dr Unit 62
- 11318 Fitzpatrick Dr
- 11257 Terra Vista Pkwy Unit B
- 11259 Corsica Ct
- 7652 Belpine Place
- 7353 Ellena W Unit 83
- 7353 Ellena W
- 11186 Terra Vista Pkwy Unit 116
- 11159 Saint Tropez Dr
- 11090 Mountain View Dr Unit 62
- 11090 Mountain View Dr Unit 39
- 7343 Legacy Place
- 7390 Belpine Place
- 7279 Cosenza Place
- 11103 Muirfield Dr
- 7843 Danner Ct
- 7326 Oxford Place
- 11027 Meyers Dr
- 7059 Potenza Place
- 11449 Chesterton Dr
- 11439 Chesterton Dr
- 11467 Chesterton Dr
- 11429 Chesterton Dr
- 11452 Chesterton Dr
- 11442 Chesterton Dr
- 11460 Chesterton Dr
- 11475 Chesterton Dr
- 7564 Wellington Place
- 11474 Chesterton Dr
- 7543 Wellington Place
- 7575 Covington Place
- 11483 Chesterton Dr
- 7554 Wellington Place
- 7508 Hardy Ave
- 7542 Hinton Ct
- 7546 Wellington Place
- 11397 Regent Dr
- 7531 Wellington Place
- 11495 Chesterton Dr

