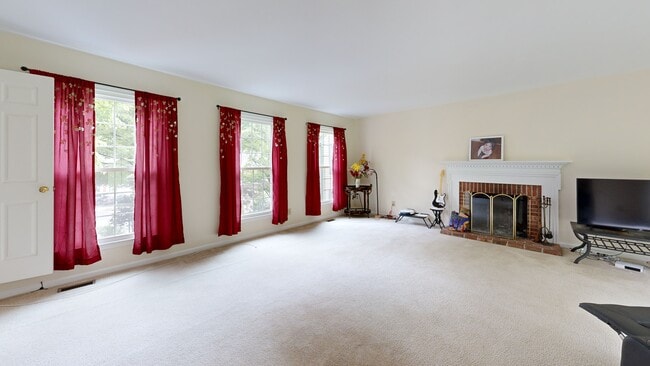
11449 Frances Green Dr North Potomac, MD 20878
Estimated payment $5,583/month
Highlights
- Very Popular Property
- Colonial Architecture
- 2 Car Direct Access Garage
- DuFief Elementary Rated A
- 1 Fireplace
- Soaking Tub
About This Home
Opportunity knocks! This stunning 6-bedroom, 4.5-bath residence offers over 4,000 sq. ft. of beautifully maintained living space and is listed $300K below comparable homes in the subdivision-instant equity! Tucked on a quiet cul-de-sac, natural light fills the home featuring a formal living and dining room, a cozy family room with a brick fireplace, and a chef’s kitchen with ample prep and storage space. The home boasts brand new carpet throughout and refinished hardwood floors, giving it a fresh, clean feel. Up one level, you’ll find 2 bedrooms and a full bathroom, and on the 3rd level, 4 additional bedrooms and 2 full bathrooms await, including a spacious primary suite with a fabulous ensuite featuring a soaking tub, standalone shower, and dual vanity. An additional laundry room was added upstairs for convenience, in addition to the one in the basement. The finished basement includes a large recreation room, full bathroom, and laundry area. Sitting on nearly half an acre (0.44 acres), the backyard is another standout feature with endless possibilities. Don't miss out on owning your own slice of heaven with instant equity!
Listing Agent
(301) 924-8200 karenrollings@gmail.com EXP Realty, LLC License #66514 Listed on: 10/12/2025

Home Details
Home Type
- Single Family
Est. Annual Taxes
- $8,559
Year Built
- Built in 1978
Lot Details
- 0.44 Acre Lot
- Property is zoned R200
HOA Fees
- $117 Monthly HOA Fees
Parking
- 2 Car Direct Access Garage
- Front Facing Garage
Home Design
- Colonial Architecture
Interior Spaces
- Property has 4 Levels
- 1 Fireplace
- Laundry Room
- Basement
Bedrooms and Bathrooms
- 6 Bedrooms
- Soaking Tub
Schools
- Robert Frost Middle School
- Thomas S. Wootton High School
Utilities
- Forced Air Heating and Cooling System
- Electric Water Heater
Community Details
- Dufief Mill Brook Subdivision
Listing and Financial Details
- Tax Lot 15
- Assessor Parcel Number 160602425081
Map
Home Values in the Area
Average Home Value in this Area
Tax History
| Year | Tax Paid | Tax Assessment Tax Assessment Total Assessment is a certain percentage of the fair market value that is determined by local assessors to be the total taxable value of land and additions on the property. | Land | Improvement |
|---|---|---|---|---|
| 2025 | $8,559 | $794,567 | -- | -- |
| 2024 | $8,559 | $704,600 | $366,900 | $337,700 |
| 2023 | $9,048 | $688,833 | $0 | $0 |
| 2022 | $7,143 | $673,067 | $0 | $0 |
| 2021 | $6,873 | $657,300 | $349,400 | $307,900 |
| 2020 | $6,873 | $655,800 | $0 | $0 |
| 2019 | $6,840 | $654,300 | $0 | $0 |
| 2018 | $6,829 | $652,800 | $349,400 | $303,400 |
| 2017 | $6,757 | $634,667 | $0 | $0 |
| 2016 | -- | $616,533 | $0 | $0 |
| 2015 | $5,656 | $598,400 | $0 | $0 |
| 2014 | $5,656 | $587,667 | $0 | $0 |
Property History
| Date | Event | Price | List to Sale | Price per Sq Ft |
|---|---|---|---|---|
| 10/12/2025 10/12/25 | For Sale | $899,000 | -- | $358 / Sq Ft |
Purchase History
| Date | Type | Sale Price | Title Company |
|---|---|---|---|
| Deed | $540,000 | -- | |
| Deed | $540,000 | -- |
About the Listing Agent

The Karen Rollings' Team is dedicated to promoting the distinctive power and integrity of the EXP Realty brand in all our business endeavors. From Fine Homes to Town Homes to Investment Properties, the commitment to consistently deliver reliable, resourceful expertise to all clients, customers, and to the communities we serve is our number one goal. Whether it is representing home sellers, home buyers, or providing sound advice to residential or commercial investors, our team prides itself in
Karen's Other Listings
Source: Bright MLS
MLS Number: MDMC2203906
APN: 06-02425081
- 11617 Pleasant Meadow Dr
- 11509 Paramus Dr
- 14425 Pebble Hill Ln
- 11303 Coral Gables Dr
- 19 Saddleview Ct
- 14046 Saddleview Dr
- 14069 Saddleview Dr
- 11920 Foal Ln
- 14912 Coles Chance Rd
- 11920 Roan Ln
- 14908 Chestnut Ridge Ct
- 14040 Natia Manor Dr
- 11200 Trippon Ct
- 11181 Captains Walk Ct
- 13817 Mustang Hill Ln
- 11916 Appaloosa Way
- 13763 Travilah Rd
- 11120 Rutledge Dr
- 13614 Valley Oak Cir
- 14519 Keeneland Cir
- 11321 Amberlea Farm Dr
- 11307 Amberlea Farm Dr
- 14013 Teaneck Terrace
- 13822 Grey Colt Dr
- 11800 Riding Loop Terrace
- 14040 Natia Manor Dr
- 15069 Joshua Tree Rd
- 11613 Piney Lodge Rd
- 13724 Valley Oak Cir
- 14002 Smoky Bell Ln
- 15209 Bunchberry Ct Unit BASEMENT ONLY
- 12321 Potomac Hunt Rd
- 12423 Falconbridge Dr
- 14603 Devereaux Terrace
- 14025 Pellita Terrace
- 14051 Pellita Terrace
- 12322 Sweetbough Ct
- 12348 Sweetbough Ct
- 10523 Polk Square Ct
- 12314 Sour Cherry Way





