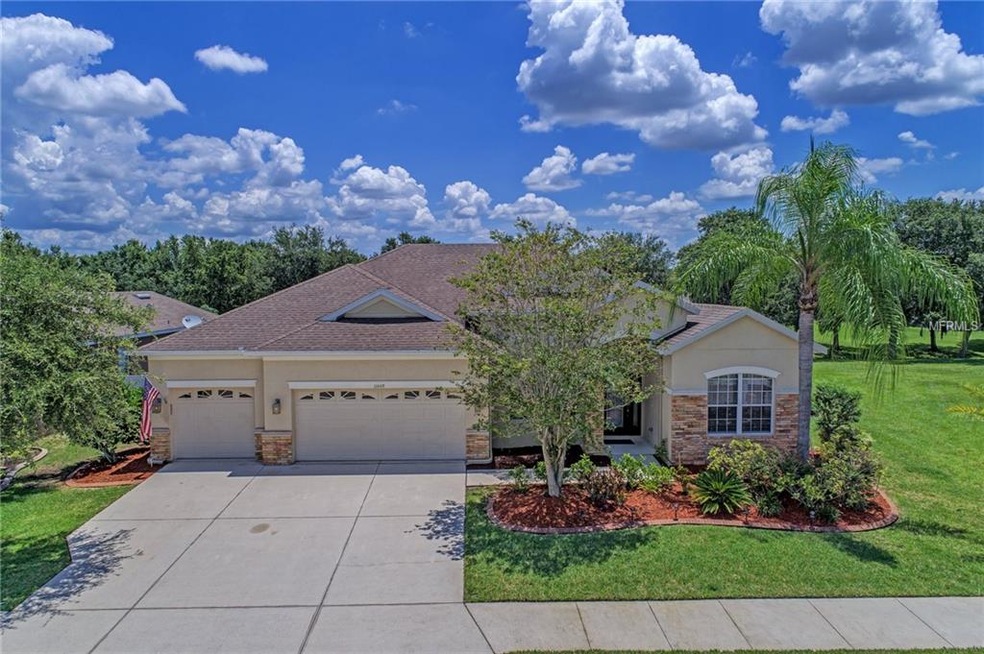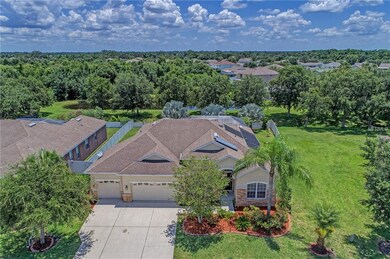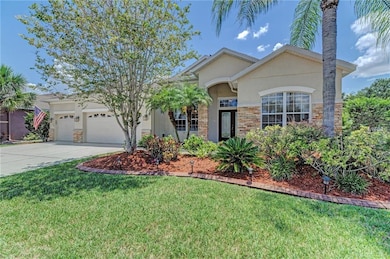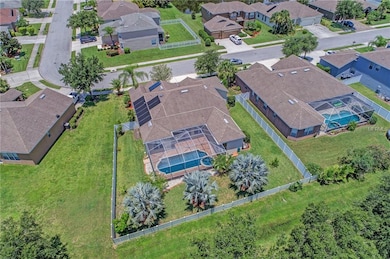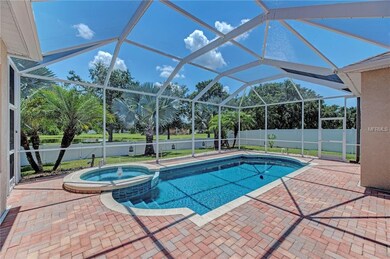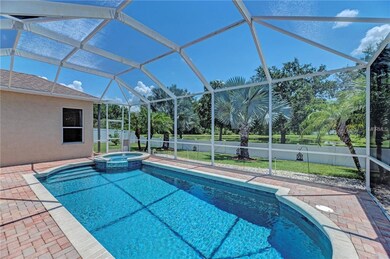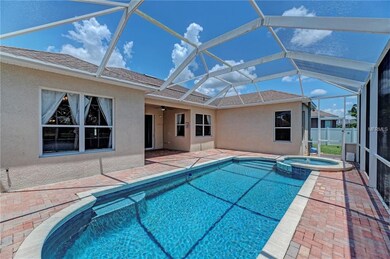
11449 Summit Rock Ct Parrish, FL 34219
Highlights
- Screened Pool
- View of Trees or Woods
- Deck
- Annie Lucy Williams Elementary School Rated A-
- Open Floorplan
- Main Floor Primary Bedroom
About This Home
As of August 2020This beautiful pool home in the highly sought after community of Kingsfield Lakes, is a must see!! This 3 bed/ 2 bath + bonus room sits on a premium lot with pond/ preserve views. The upgrades start outside with stone facing, privacy vinyl fence, curbing around the well-manicured landscaping, and a decorative glass door that provides plenty of natural light. There is travertine and laminate throughout the entire home, which means NO carpet! The kitchen features 42" cabinets, granite countertops, tile backsplash, and stainless steel appliances. This home is great for entertaining with a kitchen that opens to the spacious family room. The master bedroom has a large walk in closet with custom shelving and a master bathroom with dual sinks, a garden tub, and walk-in shower. The split floor plan has the other two bedrooms and bathroom at the other end of the house. There is also a bonus room at the front of the house, which is perfect for a home office, den or playroom. It could also be converted into a 4th bedroom. The solar heated pool and spa has a large paver deck, which is perfect for grilling and entertaining. The home is also equipped with a 3 car garage and an irrigation system. No CDD and low HOA makes Kingsfield Lakes a desirable neighborhood to live in. The community offers a a pool and two playgrounds. The new Fort Hamer Bridge is right around the corner, making it an easy commute to Lakewood Ranch and Sarasota. Call today to schedule your appointment!
Home Details
Home Type
- Single Family
Est. Annual Taxes
- $2,147
Year Built
- Built in 2004
Lot Details
- 10,629 Sq Ft Lot
- Fenced
- Landscaped with Trees
HOA Fees
- $62 Monthly HOA Fees
Parking
- 3 Car Attached Garage
- Garage Door Opener
- Driveway
- Open Parking
Property Views
- Pond
- Woods
Home Design
- Slab Foundation
- Shingle Roof
- Block Exterior
Interior Spaces
- 2,032 Sq Ft Home
- Open Floorplan
- Sliding Doors
- Great Room
- Family Room
- Formal Dining Room
- Den
- Inside Utility
- Laundry Room
- Attic
Kitchen
- Eat-In Kitchen
- Range
- Microwave
- Dishwasher
- Stone Countertops
Flooring
- Laminate
- Travertine
Bedrooms and Bathrooms
- 3 Bedrooms
- Primary Bedroom on Main
- Split Bedroom Floorplan
- 2 Full Bathrooms
Home Security
- Security System Leased
- Fire and Smoke Detector
Eco-Friendly Details
- Solar Water Heater
- Reclaimed Water Irrigation System
Pool
- Screened Pool
- Solar Heated In Ground Pool
- Heated Spa
- In Ground Spa
- Gunite Pool
- Fence Around Pool
Outdoor Features
- Deck
- Enclosed patio or porch
- Exterior Lighting
- Rain Gutters
Utilities
- Central Heating and Cooling System
- Cable TV Available
Listing and Financial Details
- Down Payment Assistance Available
- Homestead Exemption
- Visit Down Payment Resource Website
- Legal Lot and Block 12 / 4
- Assessor Parcel Number 502124609
Community Details
Overview
- Association fees include community pool
- C&S Community Mgmt Shana Macri Association, Phone Number (941) 758-9454
- Harrison Ranch Community
- Kingsfield Lakes Ph 3 Subdivision
- The community has rules related to deed restrictions
- Rental Restrictions
Recreation
- Community Playground
- Community Pool
- Park
Ownership History
Purchase Details
Home Financials for this Owner
Home Financials are based on the most recent Mortgage that was taken out on this home.Purchase Details
Home Financials for this Owner
Home Financials are based on the most recent Mortgage that was taken out on this home.Purchase Details
Home Financials for this Owner
Home Financials are based on the most recent Mortgage that was taken out on this home.Purchase Details
Purchase Details
Home Financials for this Owner
Home Financials are based on the most recent Mortgage that was taken out on this home.Purchase Details
Home Financials for this Owner
Home Financials are based on the most recent Mortgage that was taken out on this home.Purchase Details
Home Financials for this Owner
Home Financials are based on the most recent Mortgage that was taken out on this home.Similar Homes in the area
Home Values in the Area
Average Home Value in this Area
Purchase History
| Date | Type | Sale Price | Title Company |
|---|---|---|---|
| Warranty Deed | $360,000 | Excel Title | |
| Warranty Deed | $310,000 | Attorney | |
| Warranty Deed | $245,000 | Barnes Walker Title Inc | |
| Interfamily Deed Transfer | $97,300 | Attorney | |
| Quit Claim Deed | $194,500 | Attorney | |
| Warranty Deed | $318,375 | Attorney | |
| Warranty Deed | $294,200 | Dba Commerce Title Company |
Mortgage History
| Date | Status | Loan Amount | Loan Type |
|---|---|---|---|
| Previous Owner | $248,000 | New Conventional | |
| Previous Owner | $245,000 | VA | |
| Previous Owner | $193,450 | VA | |
| Previous Owner | $194,500 | VA | |
| Previous Owner | $318,800 | Unknown | |
| Previous Owner | $288,100 | New Conventional | |
| Previous Owner | $235,300 | Purchase Money Mortgage | |
| Closed | $44,100 | No Value Available |
Property History
| Date | Event | Price | Change | Sq Ft Price |
|---|---|---|---|---|
| 08/14/2020 08/14/20 | Sold | $360,000 | 0.0% | $177 / Sq Ft |
| 07/18/2020 07/18/20 | Pending | -- | -- | -- |
| 07/16/2020 07/16/20 | For Sale | $360,000 | +16.1% | $177 / Sq Ft |
| 09/17/2018 09/17/18 | Sold | $310,000 | 0.0% | $153 / Sq Ft |
| 07/19/2018 07/19/18 | Pending | -- | -- | -- |
| 07/12/2018 07/12/18 | For Sale | $310,000 | -- | $153 / Sq Ft |
Tax History Compared to Growth
Tax History
| Year | Tax Paid | Tax Assessment Tax Assessment Total Assessment is a certain percentage of the fair market value that is determined by local assessors to be the total taxable value of land and additions on the property. | Land | Improvement |
|---|---|---|---|---|
| 2024 | $2,033 | $168,795 | -- | -- |
| 2023 | $2,033 | $163,879 | $0 | $0 |
| 2022 | $1,964 | $159,106 | $0 | $0 |
| 2021 | $1,871 | $154,472 | $0 | $0 |
| 2020 | $3,288 | $250,725 | $27,500 | $223,225 |
| 2019 | $3,242 | $245,598 | $27,500 | $218,098 |
| 2018 | $2,325 | $191,547 | $0 | $0 |
| 2017 | $2,147 | $187,607 | $0 | $0 |
| 2016 | $2,135 | $183,748 | $0 | $0 |
| 2015 | $1 | $182,471 | $0 | $0 |
| 2014 | $1 | $134,476 | $0 | $0 |
| 2013 | $1 | $132,489 | $18,450 | $114,039 |
Agents Affiliated with this Home
-
Deborah Vosloh

Seller's Agent in 2020
Deborah Vosloh
BRIGHT REALTY
(909) 380-2081
1 in this area
41 Total Sales
-
Brock An

Buyer's Agent in 2020
Brock An
MILL CREEK REALTY
(832) 239-7685
3 in this area
16 Total Sales
-
Matthew Berg

Seller's Agent in 2018
Matthew Berg
BERG REALTY LLC
(941) 779-5597
95 in this area
143 Total Sales
Map
Source: Stellar MLS
MLS Number: A4408223
APN: 5021-2460-9
- 4706 Josselin Place
- 11310 Durham St
- 11341 Durham St
- 11622 Summit Rock Ct
- 4618 Deep Creek Terrace
- 4138 Noble Place
- 4318 Deep Creek Terrace
- 4609 Deep Creek Terrace
- 4402 Natures Reach Terrace
- 4315 Deep Creek Terrace
- 4162 Deep Creek Terrace
- 4703 Deep Creek Terrace
- 11231 Woodlake Way
- 11662 Old Cypress Cove
- 311 Bougainvillea Cir
- 1603 Rio Vista Terrace
- 4811 Forest Creek Trail
- 319 Bougainvillea Cir
- 11455 52nd Ct E
- 304 Bougainvillea Cir
