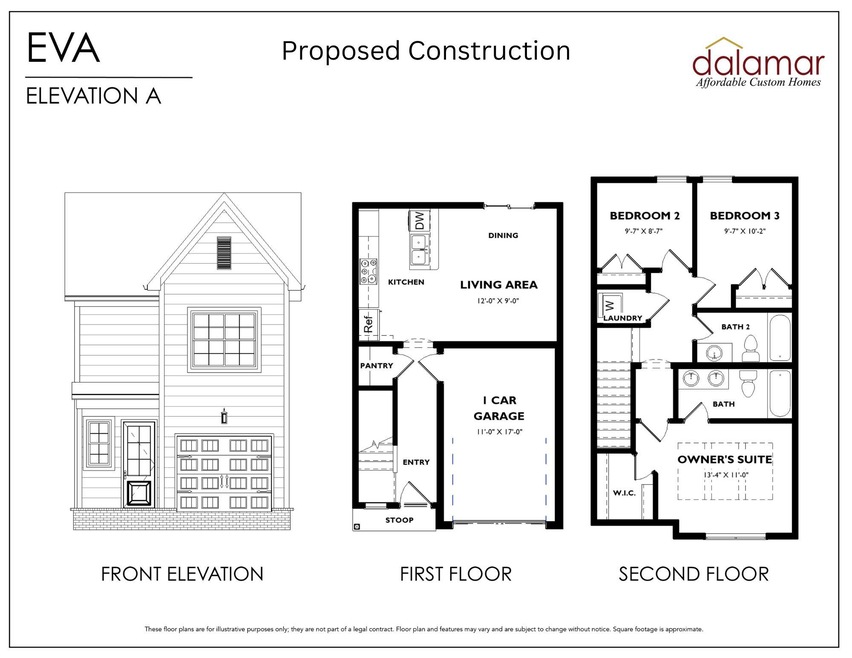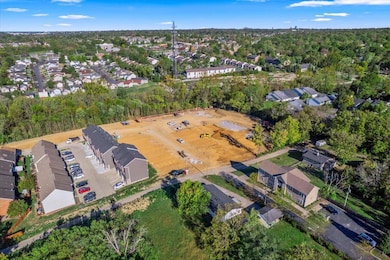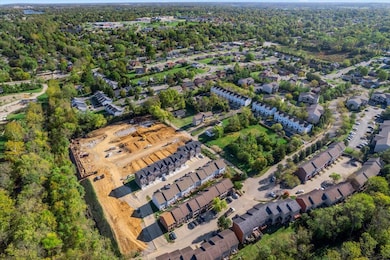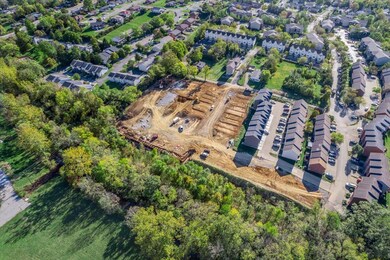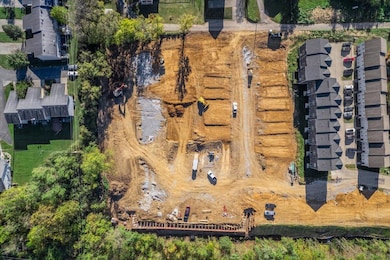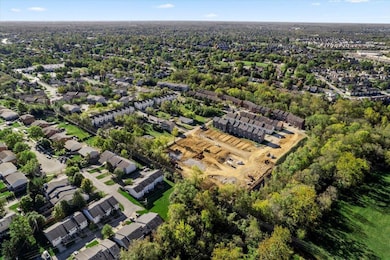PENDING
NEW CONSTRUCTION
1145 Appian Crossing Way Unit 1403 Lexington, KY 40517
River Park NeighborhoodEstimated payment $1,676/month
Total Views
25,046
3
Beds
2
Baths
1,140
Sq Ft
$228
Price per Sq Ft
Highlights
- Neighborhood Views
- Brick Veneer
- Cooling Available
- 1 Car Attached Garage
- Walk-In Closet
- Living Room
About This Home
Finally, new construction in Lexington at an affordable price! This is the Eva floorplan by Dalamar Homes. The Eva comes with 1 car attached garage. All floor plans have 8 foot front door and 10 foot ceilings on the first floor. Now preselling! Buyers are able to choose their exterior elevation (Elevation A included in list price) and their interior selections from a nice list of standard selections included in the list price. A wider variety of upgrades are also available. End units are subject to a lot premium. You could be one of the first to choose your lot!
Home Details
Home Type
- Single Family
Year Built
- Built in 2025
Lot Details
- 1,841 Sq Ft Lot
HOA Fees
- $50 Monthly HOA Fees
Parking
- 1 Car Attached Garage
Home Design
- Home to be built
- Brick Veneer
- Slab Foundation
- Dimensional Roof
- Shingle Roof
- Vinyl Siding
Interior Spaces
- 1,140 Sq Ft Home
- 2-Story Property
- Insulated Windows
- Insulated Doors
- Living Room
- Dining Room
- Utility Room
- Washer and Electric Dryer Hookup
- Neighborhood Views
- Attic Access Panel
Kitchen
- Oven or Range
- Microwave
- Dishwasher
- Disposal
Flooring
- Carpet
- Vinyl
Bedrooms and Bathrooms
- 3 Bedrooms
- Walk-In Closet
- 2 Full Bathrooms
Schools
- Millcreek Elementary School
- Tates Creek Middle School
- Tates Creek High School
Utilities
- Cooling Available
- Air Source Heat Pump
- Electric Water Heater
Community Details
- Glen Creek Subdivision
- Mandatory home owners association
Map
Create a Home Valuation Report for This Property
The Home Valuation Report is an in-depth analysis detailing your home's value as well as a comparison with similar homes in the area
Home Values in the Area
Average Home Value in this Area
Property History
| Date | Event | Price | List to Sale | Price per Sq Ft |
|---|---|---|---|---|
| 04/14/2025 04/14/25 | Pending | -- | -- | -- |
| 02/10/2025 02/10/25 | Price Changed | $259,900 | -1.9% | $228 / Sq Ft |
| 02/05/2025 02/05/25 | Price Changed | $264,900 | +1.9% | $232 / Sq Ft |
| 10/25/2024 10/25/24 | For Sale | $259,900 | -- | $228 / Sq Ft |
Source: ImagineMLS (Bluegrass REALTORS®)
Source: ImagineMLS (Bluegrass REALTORS®)
MLS Number: 24022565
Nearby Homes
- 1145 Appian Crossing Way Unit 1201-1207
- 1145 Appian Crossing Way Unit 1306
- 1145 Appian Crossing Way Unit 1406
- 1145 Appian Crossing Way Unit 1007
- 1145 Appian Crossing Way Unit 1006
- 1145 Appian Crossing Way Unit 1405
- 1145 Appian Crossing Way Unit 1303
- 1145 Appian Crossing Way Unit 1305
- 1145 Appian Crossing Way Unit 1005
- 1145 Appian Crossing Way Unit 1301
- 1145 Appian Crossing Way Unit 1404
- 1145 Appian Crossing Way Unit 1001
- 1145 Appian Crossing Way Unit 1302
- 1145 Appian Crossing Way Unit 1004
- 3659 Leisure Creek Ct
- 3663 Leisure Creek Ct
- 967 Tatesbrook Dr
- 3605 Leisure Creek Ct
- 1080 Armstrong Mill Rd Unit A
- 1064 Armstrong Mill Rd Unit C
