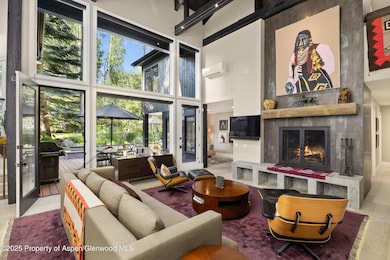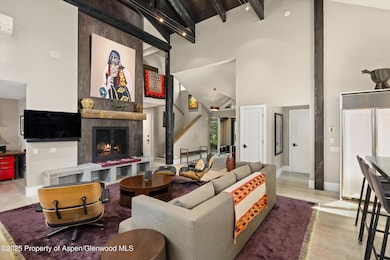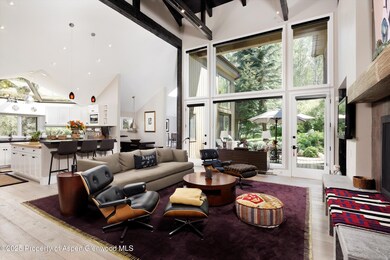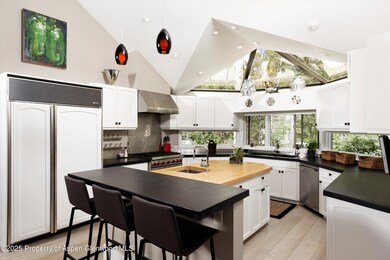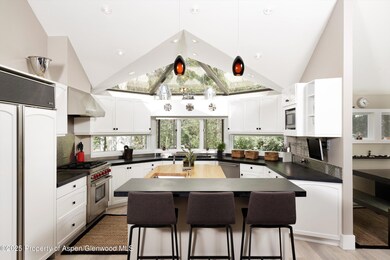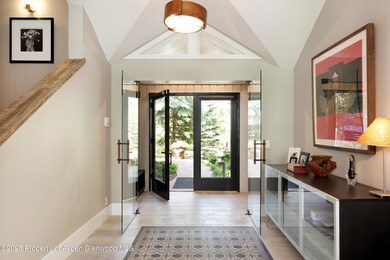Highlights
- 0.73 Acre Lot
- Wolf Appliances
- Steam Shower
- Aspen Middle School Rated A-
- Main Floor Primary Bedroom
- Walk-In Pantry
About This Home
Wander into the wild side of West Aspen's most coveted and unspoiled oasis. This remodeled single-family home is a sanctuary where art, architecture, and nature converge. Reminiscent of a retreat that might have inspired Enos Mills or Claude Monet, it rests within a shaded grove of native aspens and pinyon pines, surrounded by wild lupine, delphinium, columbine, and ferns—a living canvas that shifts with the seasons. Though tucked in nature, the property is less than two miles from Aspen's downtown Core. The approach winds up a private, tree-canopied drive, sheltered from the Colorado sun. A one-car garage provides ease on powder days and cool convenience in summer. Inside, the home is curated like a gallery, with museum-quality works by Diego Rivera, Ed Mell, and Fritz Schroeder. The living room—anchored by floor-to-ceiling windows—features Bose surround sound, warm-board heated wood floors, and the comfort of both ceiling fan and A/C. Architectural design subtly defines each space, offering both intimate corners and open flow for gatherings. The chef's kitchen invites connection, with a tall island for casual seating, concrete and butcher block counters, and professional-grade Sub-Zero and Wolf appliances. Skylights above bathe the space in natural light, filtered through remote-controlled retractable shades. Adjoining the living room is a versatile office: a space to work, read, or unwind with its desk, high-speed Wi-Fi, printer, daybed, and separate TV. Step outside to the expansive patio where mornings and evenings unfold in filtered sunlight. An eight-person dining table, Adirondack chairs, cushioned seating, and a gas grill invite al fresco meals framed by forest views. The formal dining room, alive with paintings, sculptures, and artisanal furnishings, leads to a deep walk-in pantry and, beyond, a handsome library and sitting room. Here, a large-scale Smart TV and shelves of literary treasures invite you to linger—whether for film, story, or silence. All bedrooms are softly carpeted, each with flat-screen TVs, while radiant-heated floors run through all four bathrooms. On the first floor, a Queen guest room enjoys a nearby powder room with hammered sink and stall shower. A King suite offers dual-sink vanity, ensuite bath, and direct access to the backyard. Another Queen suite provides its own full bath. A well-equipped laundry room with new appliances, iron, and steamer makes long stays effortless. Ascending to the second floor, the primary suite occupies its own private landing. Wraparound windows flood the space with light and mountain views. A walk-in closet with custom built-ins complements the luxurious bath, complete with deep soaking tub and separate steam shower. (For those seeking an even deeper retreat, access to an outdoor dry sauna is available by arrangement.) A private sitting room with gas fireplace and plush seating invites quiet conversation, journaling, or fireside reflection. This setting is more than a residence—it's a retreat that nurtures creativity and rest. Here, you may find yourself recharged, reconnected, and perhaps even inspired to write your own great American novel.
Listing Agent
ENGEL & VOLKERS Brokerage Phone: (970) 925-8400 License #IA.100085027 Listed on: 08/18/2025

Home Details
Home Type
- Single Family
Est. Annual Taxes
- $24,373
Year Built
- Built in 1976
Lot Details
- 0.73 Acre Lot
- North Facing Home
Parking
- 1 Car Garage
- Off-Street Parking
Interior Spaces
- 4,538 Sq Ft Home
- Recessed Lighting
- Laundry Room
Kitchen
- Walk-In Pantry
- Wolf Appliances
Bedrooms and Bathrooms
- 4 Bedrooms
- Primary Bedroom on Main
- 4 Full Bathrooms
- Soaking Tub
- Steam Shower
Additional Features
- Accessory Dwelling Unit (ADU)
- Mini Split Air Conditioners
Listing and Financial Details
- Residential Lease
Community Details
Overview
- Black Birch Estates Subdivision
Pet Policy
- Pets allowed on a case-by-case basis
Map
Source: Aspen Glenwood MLS
MLS Number: 189785
APN: R005047
- 1235 Mountain View Dr
- 1227 Mountain View Dr Unit 1
- 1227 Mountain View Dr Unit s 1 & 2
- 1310 Red Butte Dr
- 59 Herron Hollow Rd
- 64 Pitkin Way
- 1395 Snowbunny Ln Unit B
- 767 Cemetery Ln
- 765 Cemetery Ln
- 1430 Sierra Vista Dr Unit B
- 959 W Smuggler St
- 955 W Smuggler St
- 504 N 8th St
- 721 W North St
- 614 W North St
- 734 W Smuggler St Unit A
- TBD N 8th St
- 725 W Smuggler St
- 502 N 6th St
- 715 W Smuggler St
- 55 Overlook Dr
- 1232 Mountain View Dr Unit B
- 75 Overlook Dr
- 1280 Snowbunny Ln Unit 1
- 1305 Red Butte Dr
- 1250 Snowbunny Ln
- 81 Meadows Trustee Rd
- 1230 Snowbunny Ln
- 59 Herron Hollow Rd
- 64 Pitkin Way
- 1035 Cemetery Ln
- 1015 Cemetery Ln Unit 1
- 763 Willoughby Way
- 58 Pitkin Way
- 1220 Alta Vista Dr
- 1085 Cemetery Ln Unit A
- 153 Herron Hollow Dr
- 35 Pitkin Mesa Dr
- 1350 Sierra Vista Dr Unit B
- 715 Willoughby Way

