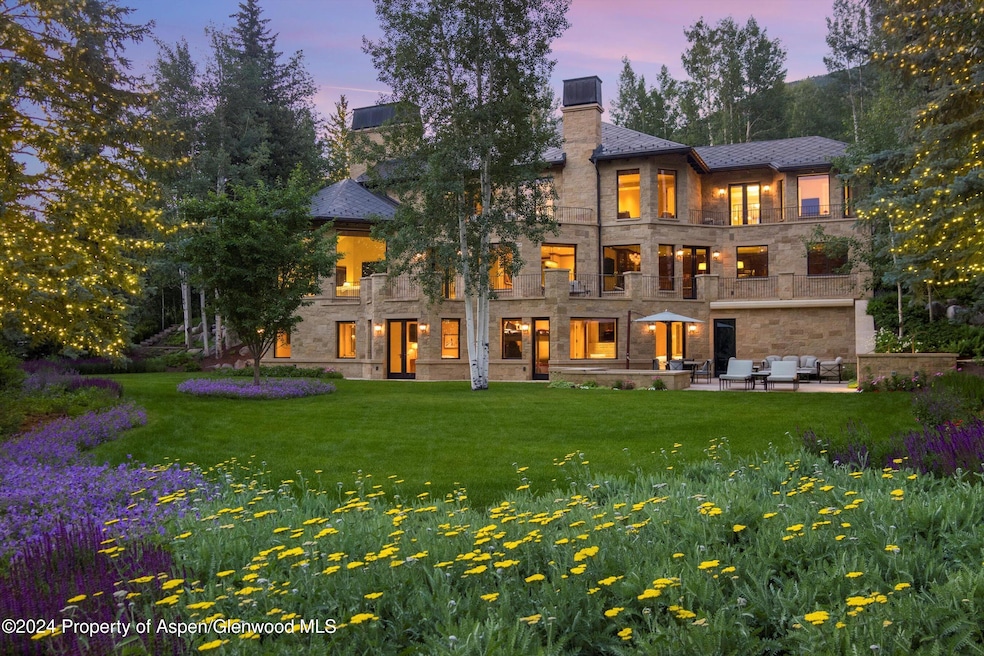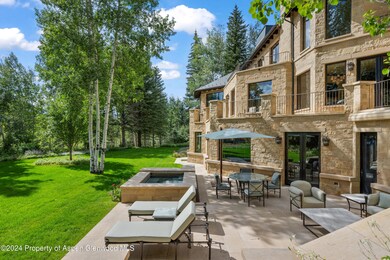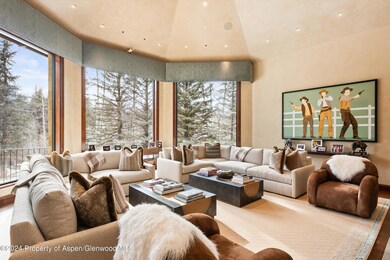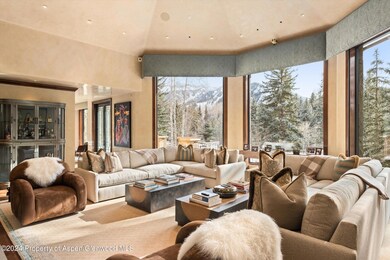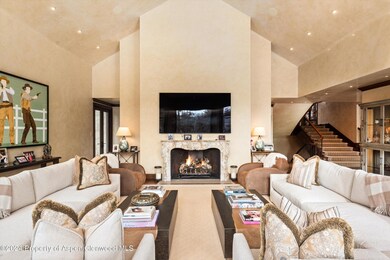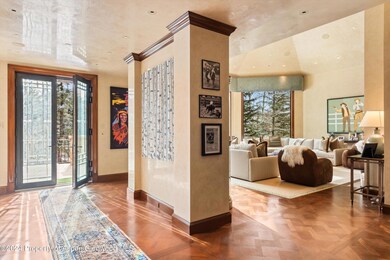Highlights
- Spa
- 0.93 Acre Lot
- Fenced Yard
- Aspen Middle School Rated A-
- 3 Fireplaces
- Views
About This Home
Situated above the picturesque Roaring Fork River at the base of Red Mountain, 64 Pitkin Way stands as one of Aspen's most distinguished residences. This remarkable estate combines timeless design, unparalleled craftsmanship, and the finest materials to create a home of extraordinary sophistication. From the moment you arrive, the stacked Colorado Brownstone exterior, copper roof, and grand front door with a sculpted bronze and beveled glass transom make an unforgettable impression. Inside, every room reflects a meticulous attention to detail, showcasing luxurious finishes and masterful design. Thoughtfully planned to provide privacy and tranquility, this mountain retreat is just minutes from Aspen's renowned restaurants, boutiques, and cultural attractions. Its location near the Rio Grande Trail offers easy access for leisurely walks or bike rides to downtown Aspen or the Music Tent. 64 Pitkin Way is more than a home—it's the epitome of refined mountain living, combining elegance, convenience, and natural beauty at Aspen's premier address.
Listing Agent
Aspen Snowmass Sotheby's International Realty - Hyman Mall Brokerage Phone: (970) 925-6060 License #FA100014565 Listed on: 12/17/2024

Co-Listing Agent
Aspen Snowmass Sotheby's International Realty - Hyman Mall Brokerage Phone: (970) 925-6060 License #FA100049462
Home Details
Home Type
- Single Family
Est. Annual Taxes
- $71,023
Year Built
- Built in 2018
Lot Details
- 0.93 Acre Lot
- South Facing Home
- Southern Exposure
- Fenced Yard
- Gentle Sloping Lot
- Landscaped with Trees
- Property is in excellent condition
Parking
- 2 Car Garage
Interior Spaces
- 8,207 Sq Ft Home
- 3 Fireplaces
- Laundry Room
- Property Views
Bedrooms and Bathrooms
- 5 Bedrooms
Outdoor Features
- Spa
- Patio
Utilities
- Central Air
- Heating System Uses Natural Gas
- Radiant Heating System
- Electricity Not Available
- Community Sewer or Septic
- Wi-Fi Available
- Cable TV Available
Listing and Financial Details
- Residential Lease
Community Details
Overview
- Red Mountain Subdivision
Pet Policy
- Pets allowed on a case-by-case basis
Map
Source: Aspen Glenwood MLS
MLS Number: 186339
APN: R010632
- 59 Herron Hollow Rd
- 162 Bennett Bench Rd
- 1180 Black Birch Dr
- 1235 Mountain View Dr
- 1227 Mountain View Dr Unit 1
- 1227 Mountain View Dr Unit s 1 & 2
- 155 Nighthawk Dr
- 1220 Red Butte Dr
- 645 Sneaky Ln
- 102 Wood Duck Ln
- 767 Cemetery Ln
- 614 W North St
- 765 Cemetery Ln
- 433 W Gillespie St
- 721 W North St
- 1310 Red Butte Dr
- 810 W Smuggler St
- 734 W Smuggler St Unit A
- 959 W Smuggler St
- 411 Pearl Ct
- 58 Pitkin Way
- 715 Willoughby Way
- 763 Willoughby Way
- 234 Magnifico Dr
- 59 Herron Hollow Rd
- 81 Meadows Trustee Rd
- 178 Bennett Bench Rd
- 182 Bennett Place
- 75 Bennett Ct
- 153 Herron Hollow Dr
- 411 Willoughby Way
- 1145 Black Birch Dr
- 75 Overlook Dr
- 55 Overlook Dr
- 349 Draw Dr
- 1232 Mountain View Dr Unit B
- 257 Ridge Rd
- 459 Ridge Rd
- 800 Ridge Rd Unit 11
- 800 Ridge Rd Unit 14
