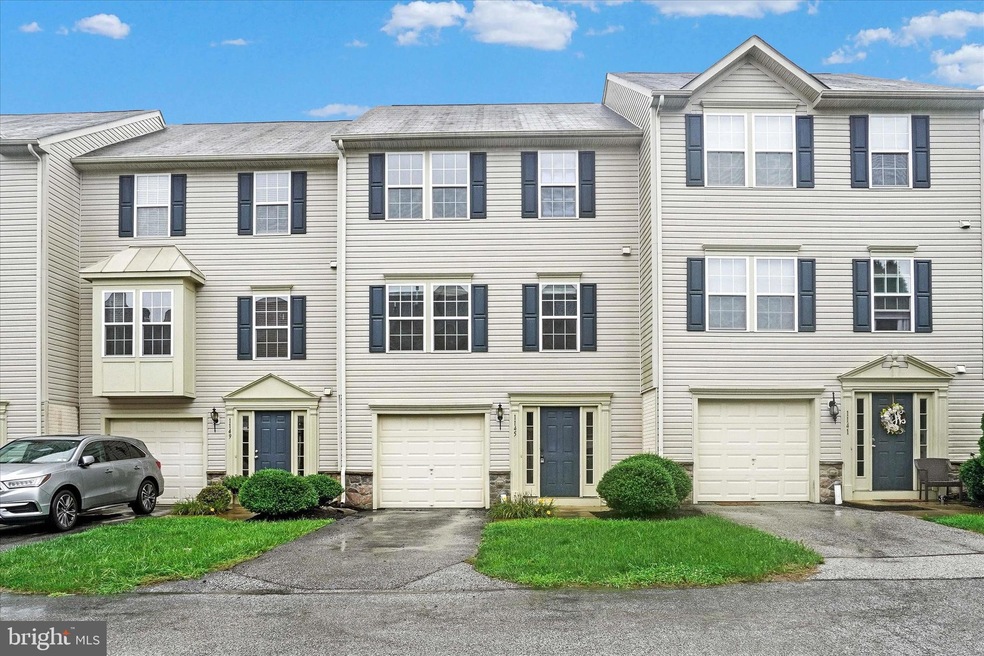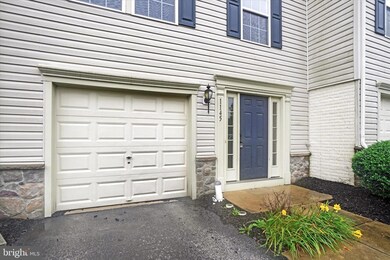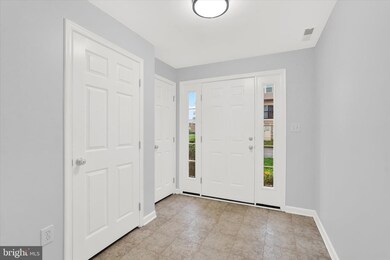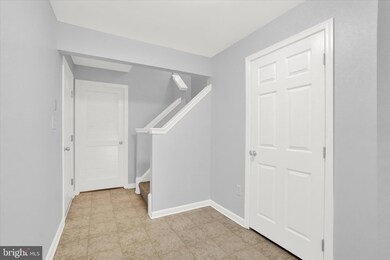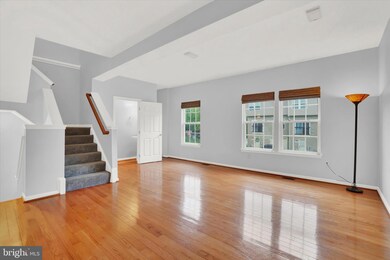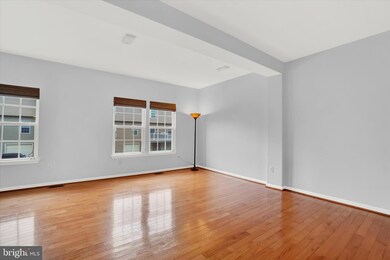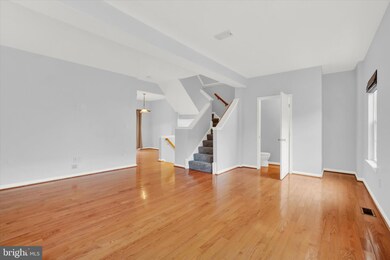
Highlights
- Open Floorplan
- Traditional Architecture
- Breakfast Area or Nook
- Dallastown Area Senior High School Rated A-
- Wood Flooring
- 1 Car Attached Garage
About This Home
As of September 2024Welcome to this beautifully maintained townhouse in the desirable Dallastown School District, where pride of ownership shines throughout. Featuring three spacious bedrooms and two and a half baths, this home is just minutes from all major routes, making commuting a breeze. Step into the heart of the home—an inviting kitchen adorned with stunning raised panel cabinets and granite countertops, fully equipped with all appliances. The hardwood floors flow seamlessly from the kitchen into the dining room and living room, creating a warm and cohesive living space ideal for entertaining or cozy family nights. The large master bedroom is a true retreat, featuring a double bowl vanity and a tiled surround tub, offering both luxury and comfort. With its prime location close to schools, shopping, restaurants, and more, this townhouse is not just a home—it's a lifestyle. Don't miss your chance to make this exceptional property yours!
Last Agent to Sell the Property
Berkshire Hathaway HomeServices Homesale Realty License #RS213129L Listed on: 08/12/2024

Townhouse Details
Home Type
- Townhome
Est. Annual Taxes
- $4,306
Year Built
- Built in 2008
Lot Details
- Property is in excellent condition
HOA Fees
- $200 Monthly HOA Fees
Parking
- 1 Car Attached Garage
- 1 Driveway Space
- Front Facing Garage
- Garage Door Opener
Home Design
- Traditional Architecture
- Block Foundation
- Shingle Roof
- Asphalt Roof
- Vinyl Siding
Interior Spaces
- Property has 3 Levels
- Open Floorplan
- Insulated Windows
- Living Room
- Dining Room
- Basement Fills Entire Space Under The House
Kitchen
- Breakfast Area or Nook
- Eat-In Kitchen
- Gas Oven or Range
- Microwave
- Dishwasher
- Kitchen Island
Flooring
- Wood
- Carpet
Bedrooms and Bathrooms
- 3 Bedrooms
- En-Suite Primary Bedroom
- En-Suite Bathroom
Laundry
- Front Loading Dryer
- Front Loading Washer
Schools
- Dallastown Area Middle School
- Dallastown Area High School
Utilities
- Forced Air Heating and Cooling System
- Underground Utilities
- Natural Gas Water Heater
Listing and Financial Details
- Tax Lot 0065
- Assessor Parcel Number 54-000-IJ-0065-A0-C0026
Community Details
Overview
- Association fees include exterior building maintenance, insurance, lawn maintenance, snow removal, water
- Chambers Hill HOA
- Chambers Hill Commons Condos
- Chambers Hill Subdivision
Pet Policy
- Limit on the number of pets
Ownership History
Purchase Details
Home Financials for this Owner
Home Financials are based on the most recent Mortgage that was taken out on this home.Purchase Details
Home Financials for this Owner
Home Financials are based on the most recent Mortgage that was taken out on this home.Purchase Details
Home Financials for this Owner
Home Financials are based on the most recent Mortgage that was taken out on this home.Purchase Details
Purchase Details
Similar Homes in York, PA
Home Values in the Area
Average Home Value in this Area
Purchase History
| Date | Type | Sale Price | Title Company |
|---|---|---|---|
| Deed | $232,500 | None Listed On Document | |
| Interfamily Deed Transfer | -- | Metropolitan Title Llc | |
| Deed | $153,908 | None Available | |
| Special Warranty Deed | $738,955 | None Available | |
| Deed | $3,336,000 | None Available |
Mortgage History
| Date | Status | Loan Amount | Loan Type |
|---|---|---|---|
| Open | $182,500 | New Conventional | |
| Previous Owner | $127,000 | New Conventional | |
| Previous Owner | $152,701 | Purchase Money Mortgage |
Property History
| Date | Event | Price | Change | Sq Ft Price |
|---|---|---|---|---|
| 09/11/2024 09/11/24 | Sold | $232,500 | -1.0% | $165 / Sq Ft |
| 08/15/2024 08/15/24 | Pending | -- | -- | -- |
| 08/12/2024 08/12/24 | For Sale | $234,900 | -- | $167 / Sq Ft |
Tax History Compared to Growth
Tax History
| Year | Tax Paid | Tax Assessment Tax Assessment Total Assessment is a certain percentage of the fair market value that is determined by local assessors to be the total taxable value of land and additions on the property. | Land | Improvement |
|---|---|---|---|---|
| 2025 | $4,370 | $127,310 | $0 | $127,310 |
| 2024 | $4,306 | $127,310 | $0 | $127,310 |
| 2023 | $4,306 | $127,310 | $0 | $127,310 |
| 2022 | $4,166 | $127,310 | $0 | $127,310 |
| 2021 | $3,968 | $127,310 | $0 | $127,310 |
| 2020 | $3,968 | $127,310 | $0 | $127,310 |
| 2019 | $3,956 | $127,310 | $0 | $127,310 |
| 2018 | $3,929 | $127,310 | $0 | $127,310 |
| 2017 | $3,772 | $127,310 | $0 | $127,310 |
| 2016 | $0 | $127,310 | $0 | $127,310 |
| 2015 | -- | $127,310 | $0 | $127,310 |
| 2014 | -- | $127,310 | $0 | $127,310 |
Agents Affiliated with this Home
-
Jim Powers

Seller's Agent in 2024
Jim Powers
Berkshire Hathaway HomeServices Homesale Realty
(717) 417-4111
137 Total Sales
-
Roxanne Stevens

Buyer's Agent in 2024
Roxanne Stevens
Coldwell Banker Realty
(717) 339-6499
84 Total Sales
Map
Source: Bright MLS
MLS Number: PAYK2066544
APN: 54-000-IJ-0065.A0-C0026
- 702 Chambers Ridge Unit 702
- 308 Kensington Ct
- 3180 Starlight Dr
- 890 Cape Horn Rd
- 2745 Mount Rose Ave
- 3184 Old Dutch Ln
- 3251 Lynwood Ln
- 680 Cortleigh Dr
- 2648 Cambridge Rd
- 129 Fountain Dr Unit 16
- 111 Fountain Dr Unit 7
- 540 Cortleigh Dr
- 1745 Stone Hill Dr
- 2555 Durham Rd
- 3731 Long Point Dr
- 3410 Blackfriar Ln
- 1061 Sundale Dr
- 3740 Compton Ln
- 2474 Eastwood Dr
- 3515 Harrowgate Rd
