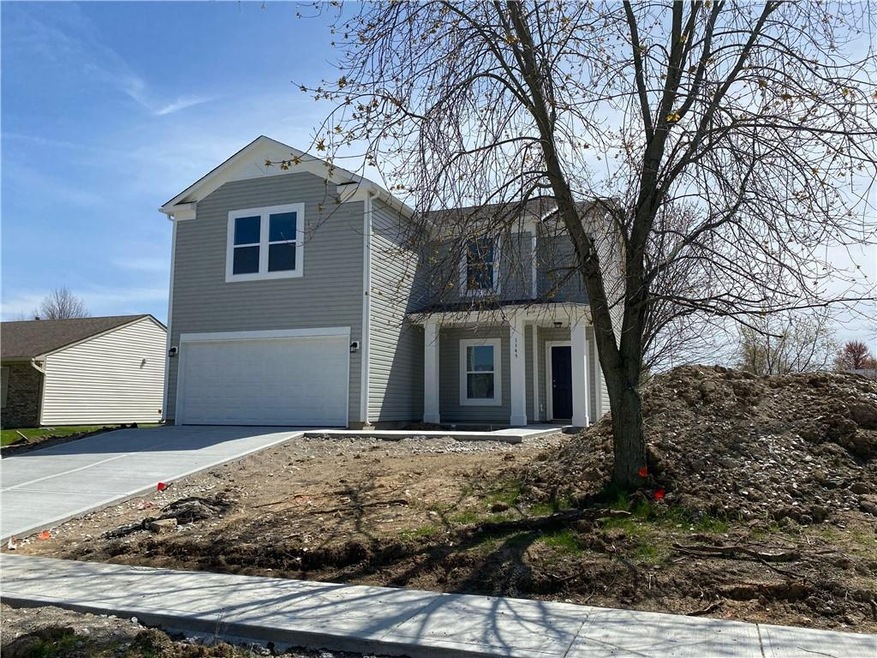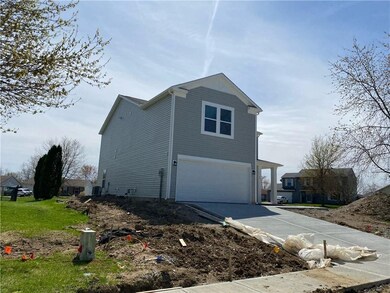
1145 Branigin Creek Ct Franklin, IN 46131
Highlights
- Vaulted Ceiling
- Covered patio or porch
- Storm Windows
- Traditional Architecture
- 2 Car Attached Garage
- Woodwork
About This Home
As of April 2022BRAND NEW 2300 SF 2 story with front porch, 3 Bedrooms/2.5 Baths, and 2 car Garage! This open concept home has 9' ceilings throughout the main floor. 1ST FLOOR: Dining Room/Office area, Family Room, Kitchen, Breakfast Nook, Half Bath, Mud Room. 2ND FLOOR: 3 Bedrooms, Game Room/Loft Area, Laundry Room, 2 Full Baths. Kitchen features: Sinclair flagstone (brownish gray) cabinets w/crown molding, stainless steel appliances, pantry, and Mud Room right off Garage and Kitchen. Master Bedroom features: Master Bath with single sink, garden tub/shower combo, and walk-in closet. Landscape package: sod in the front yard, seed on the sides and back, 6 shrubs and 1 tree. Home comes with a 2-10 Home Warranty!
Last Agent to Sell the Property
Tina Nohe
Weichert REALTORS® Cooper Grou Listed on: 02/07/2022

Co-Listed By
Ronda Bailey-Cooper
Weichert REALTORS® Cooper Grou
Last Buyer's Agent
Gerri Reeves
The Modglin Group
Home Details
Home Type
- Single Family
Est. Annual Taxes
- $10
Year Built
- Built in 2021
HOA Fees
- $13 Monthly HOA Fees
Parking
- 2 Car Attached Garage
- Driveway
Home Design
- Traditional Architecture
- Slab Foundation
- Vinyl Siding
Interior Spaces
- 2-Story Property
- Woodwork
- Vaulted Ceiling
- Vinyl Clad Windows
- Window Screens
- Attic Access Panel
Kitchen
- Electric Oven
- Microwave
- Dishwasher
- ENERGY STAR Qualified Appliances
- Disposal
Flooring
- Carpet
- Vinyl
Bedrooms and Bathrooms
- 3 Bedrooms
Home Security
- Storm Windows
- Fire and Smoke Detector
Eco-Friendly Details
- Energy-Efficient Windows
- Energy-Efficient HVAC
- Energy-Efficient Insulation
Utilities
- Forced Air Heating and Cooling System
- Heating System Uses Gas
- High-Efficiency Water Heater
Additional Features
- Covered patio or porch
- 0.27 Acre Lot
Community Details
- Association fees include home owners
- Branigin Creek Subdivision
- Property managed by Elite Property Management
- The community has rules related to covenants, conditions, and restrictions
Listing and Financial Details
- Assessor Parcel Number 41-08-03-031-005.000-009
Ownership History
Purchase Details
Home Financials for this Owner
Home Financials are based on the most recent Mortgage that was taken out on this home.Purchase Details
Home Financials for this Owner
Home Financials are based on the most recent Mortgage that was taken out on this home.Purchase Details
Purchase Details
Home Financials for this Owner
Home Financials are based on the most recent Mortgage that was taken out on this home.Purchase Details
Similar Homes in Franklin, IN
Home Values in the Area
Average Home Value in this Area
Purchase History
| Date | Type | Sale Price | Title Company |
|---|---|---|---|
| Warranty Deed | -- | Drake Andrew R | |
| Special Warranty Deed | -- | Title Clearing & Escrow Llc | |
| Special Warranty Deed | -- | Premium Title | |
| Warranty Deed | -- | None Available | |
| Sheriffs Deed | $62,000 | None Available |
Mortgage History
| Date | Status | Loan Amount | Loan Type |
|---|---|---|---|
| Open | $266,000 | New Conventional | |
| Previous Owner | $489,259,166 | Commercial | |
| Previous Owner | $40,000,000 | Stand Alone Refi Refinance Of Original Loan | |
| Previous Owner | $70,800 | New Conventional |
Property History
| Date | Event | Price | Change | Sq Ft Price |
|---|---|---|---|---|
| 04/18/2022 04/18/22 | Sold | $280,000 | +1.9% | $120 / Sq Ft |
| 02/12/2022 02/12/22 | Pending | -- | -- | -- |
| 02/07/2022 02/07/22 | For Sale | $274,900 | +708.5% | $118 / Sq Ft |
| 03/16/2021 03/16/21 | Sold | $34,000 | -2.9% | $27 / Sq Ft |
| 03/01/2021 03/01/21 | Pending | -- | -- | -- |
| 02/05/2021 02/05/21 | For Sale | $35,000 | 0.0% | $28 / Sq Ft |
| 01/04/2019 01/04/19 | Rented | $1,200 | 0.0% | -- |
| 12/20/2018 12/20/18 | For Rent | $1,200 | +9.6% | -- |
| 04/16/2015 04/16/15 | Rented | $1,095 | 0.0% | -- |
| 04/15/2015 04/15/15 | Under Contract | -- | -- | -- |
| 03/19/2015 03/19/15 | For Rent | $1,095 | 0.0% | -- |
| 12/17/2014 12/17/14 | Sold | $100,000 | -4.8% | $79 / Sq Ft |
| 11/07/2014 11/07/14 | Pending | -- | -- | -- |
| 10/30/2014 10/30/14 | For Sale | $105,000 | -- | $83 / Sq Ft |
Tax History Compared to Growth
Tax History
| Year | Tax Paid | Tax Assessment Tax Assessment Total Assessment is a certain percentage of the fair market value that is determined by local assessors to be the total taxable value of land and additions on the property. | Land | Improvement |
|---|---|---|---|---|
| 2024 | $3,089 | $278,300 | $25,500 | $252,800 |
| 2023 | $3,094 | $278,300 | $25,500 | $252,800 |
| 2022 | $379 | $17,000 | $17,000 | $0 |
| 2021 | $3,086 | $138,400 | $18,000 | $120,400 |
| 2020 | $2,888 | $129,500 | $12,500 | $117,000 |
| 2019 | $2,698 | $121,000 | $10,000 | $111,000 |
| 2018 | $2,246 | $103,300 | $10,000 | $93,300 |
| 2017 | $2,018 | $100,400 | $10,000 | $90,400 |
| 2016 | $1,812 | $95,200 | $10,000 | $85,200 |
| 2014 | $743 | $84,200 | $9,600 | $74,600 |
| 2013 | $743 | $81,800 | $9,600 | $72,200 |
Agents Affiliated with this Home
-
T
Seller's Agent in 2022
Tina Nohe
Weichert REALTORS® Cooper Grou
-
R
Seller Co-Listing Agent in 2022
Ronda Bailey-Cooper
Weichert REALTORS® Cooper Grou
-
G
Buyer's Agent in 2022
Gerri Reeves
The Modglin Group
-
Scott Wynkoop

Seller's Agent in 2021
Scott Wynkoop
Wynkoop Brokerage Firm, LLC
(317) 590-5032
1 in this area
278 Total Sales
-
Christopher Wynkoop
C
Seller Co-Listing Agent in 2021
Christopher Wynkoop
Wynkoop Brokerage Firm, LLC
(317) 507-4121
2 in this area
196 Total Sales
-
Mark Watkins
M
Buyer's Agent in 2021
Mark Watkins
RE/MAX Real Estate Prof
(317) 695-5381
1 in this area
64 Total Sales
Map
Source: MIBOR Broker Listing Cooperative®
MLS Number: 21827589
APN: 41-08-03-031-005.000-009
- 2782 Branigin Creek Blvd
- 1102 Branifield Ct
- 1236 N Aberdeen Dr
- 1181 S Aberdeen Dr
- 2564 Woodfield Blvd
- 3263 Eastpointe Dr
- 1093 Country Meadow Ct
- 2116 Galaxy Dr
- 2114 Turning Leaf Dr
- 1130 Cobra Dr
- 1981 Turning Leaf Dr
- 179 S Us 31 Hwy
- 1081 Torino Ln Unit 1083
- 1049-1051 Taurus Ct
- 3786 Cantebury Dr
- 3794 Cantebury Dr
- 174 Jordan Dr
- 1831 N Main St
- 1414 Covington Blvd
- 1414 Covington Blvd

