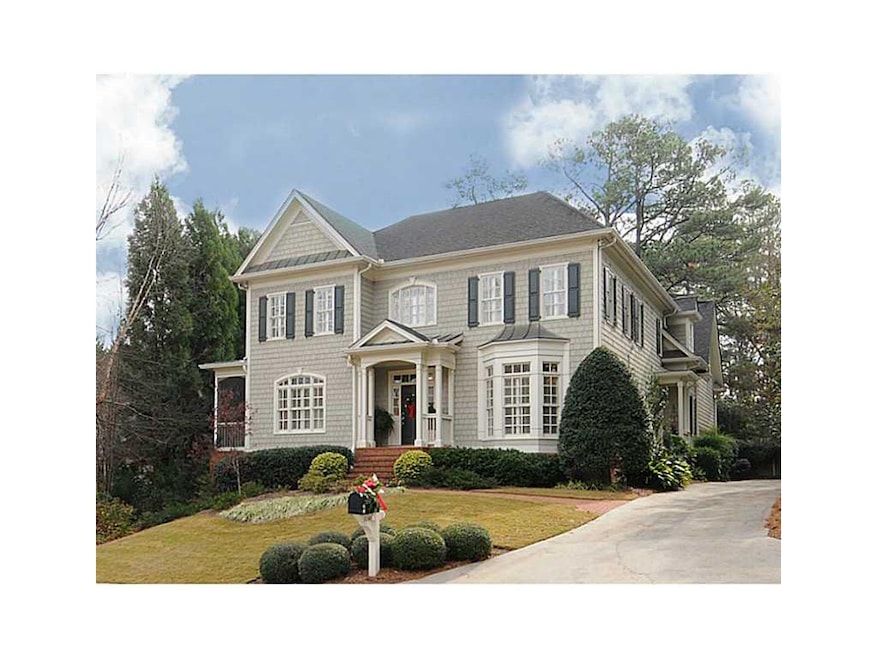
$1,995,000
- 7 Beds
- 5 Baths
- 6,140 Sq Ft
- 1666 Johnson Rd NE
- Atlanta, GA
An extraordinary classic Morningside Tudor residence dating back to 1929, artistically reimagined and renovated, blending modern updates while maintaining the integrity of the home's original architecture & design. The remarkably expansive 7 bedroom, 5 bath floor plan has no limit to functional options with multiple living spaces for large family and friend gatherings. Upon entry, guests are
Jon Huff Keller Williams Realty Metro Atlanta
