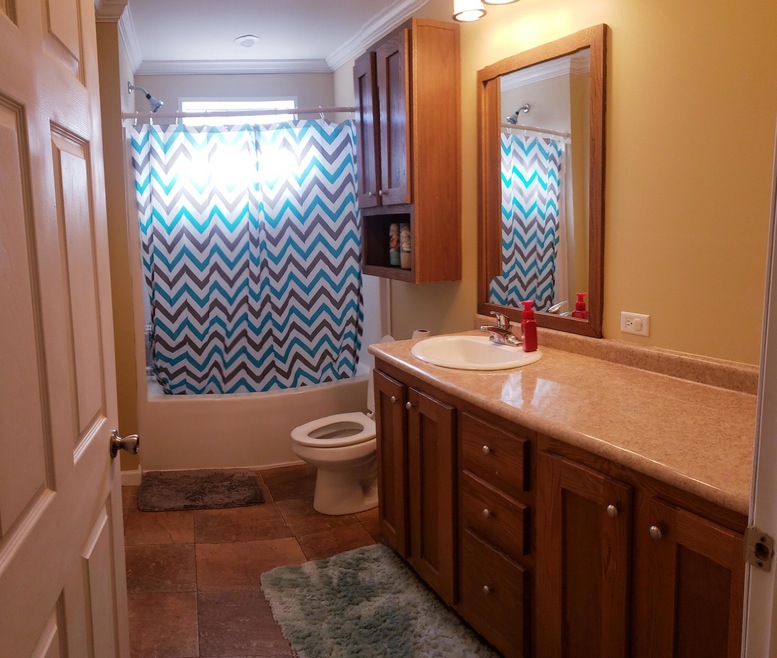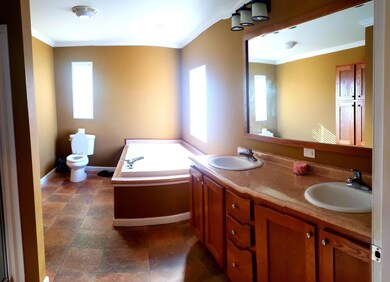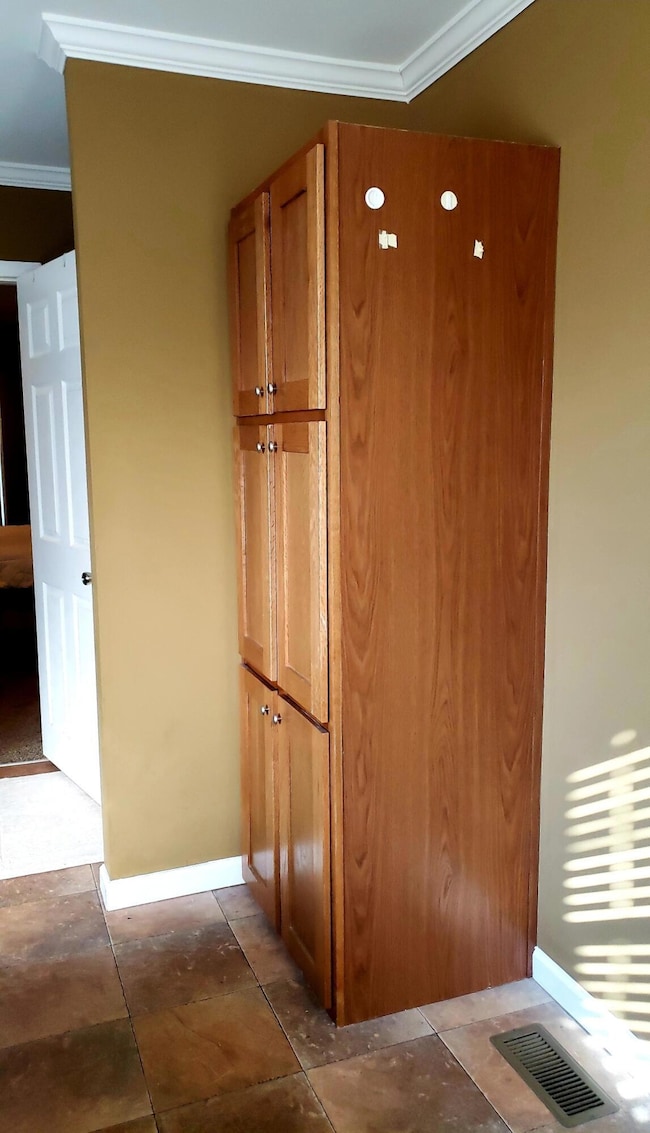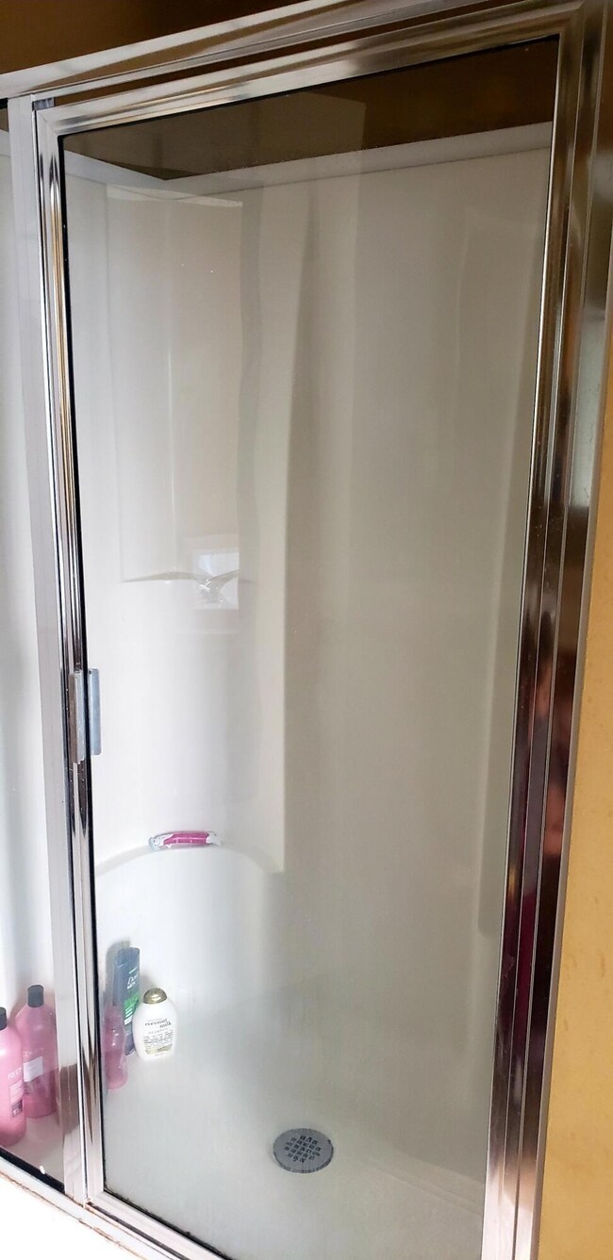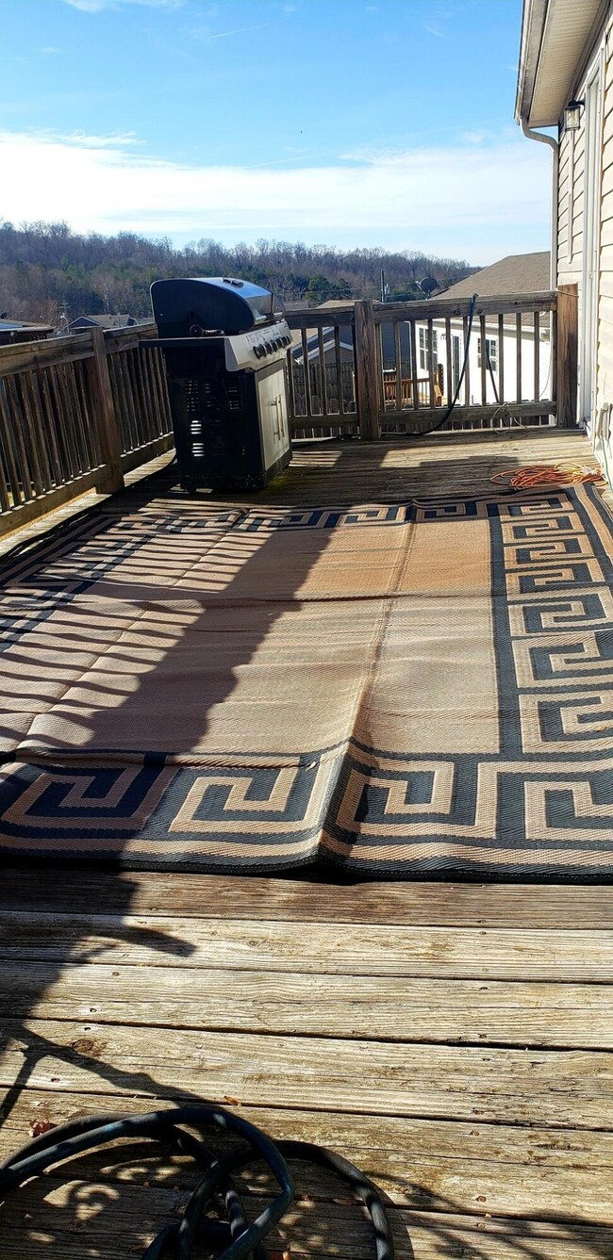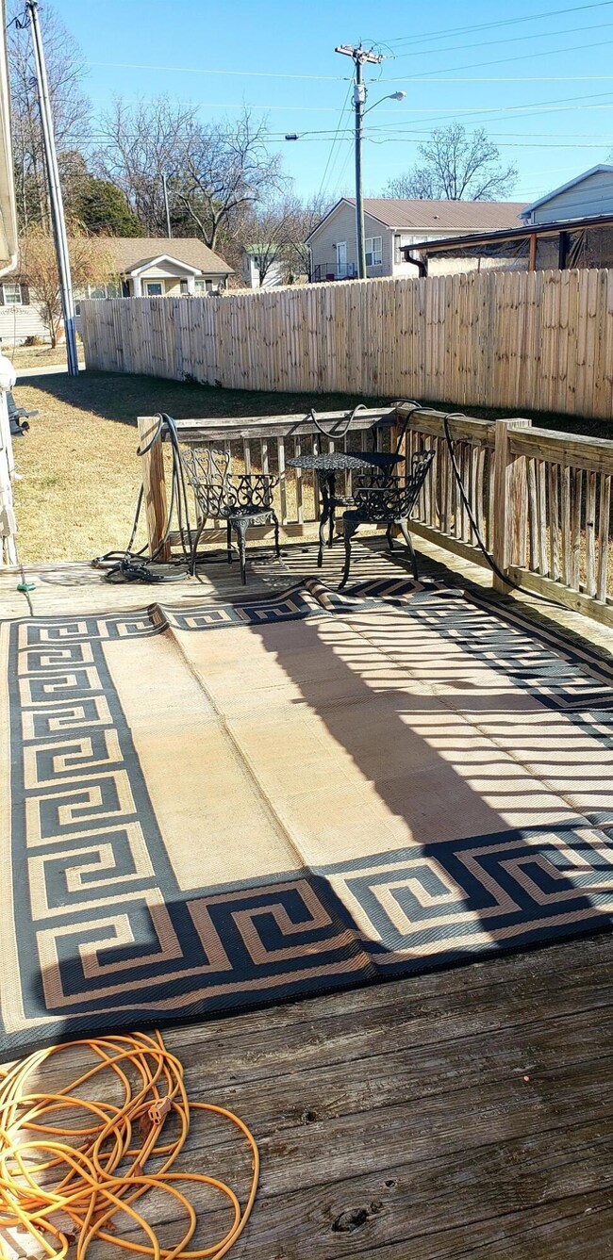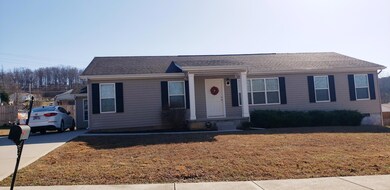
1145 Case View Rd Dandridge, TN 37725
Highlights
- Deck
- No HOA
- Double Pane Windows
- Corner Lot
- Front Porch
- Walk-In Closet
About This Home
As of September 2024MOTIVATED SELLERS! THE MOUNTAINS ARE CALLING!! Move-in ready modular home, corner lot, 4 bedroom home in Milldale Square!! Conveniently located just off I-40, exit 417, between Dandridge & Jefferson City in beautiful East Tennessee! This gem is on oversized, corner lot in quiet, established neighborhood. This home is freshly painted & features large kitchen with an island, stainless steel appliances included, inviting living room with built-ins, huge master suite with a soaker tub plus walk-in shower! Three additional bedrooms with plenty of closet space, a separate laundry room with washer & dryer included plus exterior door! Many upgrades!! Non-smoking & have had no pets so no damaged walls, carpet or flooring. Outside storage room off concrete driveway & private back deck that's perfect for relaxing, BBQing, or whatever you want to do in your private back yard! Close to elementary, middle, & high schools, several colleges including Carson Newman & University of Tennessee-Knoxville! With easy access to I-40, you are short drives to Knoxville, Sevierville, Pigeon Forge, Gatlinburg, Asheville, Maggie Valley, Cherokee, NC...the list goes on!!! Not to mention close to airports in Knoxville, Asheville, or Tri-Cities! Don't want to forget it's nestled between Douglas & Cherokee Lakes so you can enjoy some of the best freshwater fishing, boating, or countless other activities that happen throughout the year at both! There's so many opportunities to enjoy close by: Great Smokey Mountain National Park, many different dinner theatres, Dollywood, various types of sporting events, theatres, museums, Knoxville Zoo, Biltmore Mansion, the list just goes on! Don't miss your chance to be in the middle of it all! Come home to community values, step back in time to where life is simple, surroundings are breath-taking, & enjoy making your realty dreams become reality!! This chance won't last long! Call to setup your showing appointment today!
Last Agent to Sell the Property
WEICHERT, REALTORS - TIGER REAL ESTATE License #363431

Last Buyer's Agent
Non Member
Non Member - Sales
Property Details
Home Type
- Manufactured Home
Est. Annual Taxes
- $1,033
Year Built
- Built in 2013
Lot Details
- 0.3 Acre Lot
- Partially Fenced Property
- Privacy Fence
- Corner Lot
Home Design
- Shingle Roof
- Vinyl Siding
Interior Spaces
- 1,650 Sq Ft Home
- 1-Story Property
- Double Pane Windows
- Blinds
- Living Room
- Dining Room
Kitchen
- Electric Range
- Microwave
- Dishwasher
Flooring
- Carpet
- Vinyl
Bedrooms and Bathrooms
- 4 Bedrooms
- Walk-In Closet
- Bathroom on Main Level
- 2 Full Bathrooms
Laundry
- Laundry Room
- Washer
Outdoor Features
- Deck
- Outdoor Storage
- Front Porch
Utilities
- Central Heating and Cooling System
- Fiber Optics Available
- Cable TV Available
Listing and Financial Details
- Assessor Parcel Number 057L A 013
Community Details
Overview
- No Home Owners Association
- Milldale Sqaure Subdivision
Amenities
- Laundry Facilities
Ownership History
Purchase Details
Home Financials for this Owner
Home Financials are based on the most recent Mortgage that was taken out on this home.Purchase Details
Home Financials for this Owner
Home Financials are based on the most recent Mortgage that was taken out on this home.Purchase Details
Map
Similar Homes in Dandridge, TN
Home Values in the Area
Average Home Value in this Area
Purchase History
| Date | Type | Sale Price | Title Company |
|---|---|---|---|
| Warranty Deed | $280,000 | Smoky Mountain Title | |
| Warranty Deed | $132,500 | Jefferson Title Inc | |
| Warranty Deed | $1,365,000 | -- |
Mortgage History
| Date | Status | Loan Amount | Loan Type |
|---|---|---|---|
| Previous Owner | $130,099 | FHA |
Property History
| Date | Event | Price | Change | Sq Ft Price |
|---|---|---|---|---|
| 09/26/2024 09/26/24 | Sold | $280,000 | -5.1% | $170 / Sq Ft |
| 08/29/2024 08/29/24 | Pending | -- | -- | -- |
| 07/15/2024 07/15/24 | Price Changed | $294,999 | -1.6% | $179 / Sq Ft |
| 05/21/2024 05/21/24 | Price Changed | $299,900 | -1.6% | $182 / Sq Ft |
| 05/01/2024 05/01/24 | Price Changed | $304,900 | -1.6% | $185 / Sq Ft |
| 04/09/2024 04/09/24 | Price Changed | $309,900 | -1.6% | $188 / Sq Ft |
| 03/22/2024 03/22/24 | Price Changed | $314,900 | -1.6% | $191 / Sq Ft |
| 03/05/2024 03/05/24 | Price Changed | $319,900 | -3.0% | $194 / Sq Ft |
| 12/19/2023 12/19/23 | For Sale | $329,900 | +149.0% | $200 / Sq Ft |
| 06/29/2018 06/29/18 | Sold | $132,500 | -1.9% | $80 / Sq Ft |
| 06/06/2018 06/06/18 | Pending | -- | -- | -- |
| 06/06/2018 06/06/18 | For Sale | $135,000 | -- | $82 / Sq Ft |
Tax History
| Year | Tax Paid | Tax Assessment Tax Assessment Total Assessment is a certain percentage of the fair market value that is determined by local assessors to be the total taxable value of land and additions on the property. | Land | Improvement |
|---|---|---|---|---|
| 2023 | $1,070 | $33,375 | $0 | $0 |
| 2022 | $1,033 | $33,375 | $7,000 | $26,375 |
| 2021 | $1,033 | $33,375 | $7,000 | $26,375 |
| 2020 | $1,035 | $33,375 | $7,000 | $26,375 |
| 2019 | $1,036 | $33,375 | $7,000 | $26,375 |
| 2018 | $999 | $29,825 | $6,000 | $23,825 |
| 2017 | $999 | $29,825 | $6,000 | $23,825 |
| 2016 | $999 | $29,825 | $6,000 | $23,825 |
| 2015 | $999 | $29,825 | $6,000 | $23,825 |
| 2014 | $996 | $29,825 | $6,000 | $23,825 |
Source: Lakeway Area Association of REALTORS®
MLS Number: 702200
APN: 057L-A-013.00
- 902 Oak Village Ct
- 590 Reserve Way
- 542 Reserve Way
- 0 Highway 92 S Unit 1290523
- +-1.72 Ac Highway 92 S
- 2005 Poplar View Dr
- Parcel 2 Bramble Ln
- 4038 Wesoga Dr
- 4043 Wesoga Dr
- 4055 Wesoga Dr
- 4050 Wesoga Dr
- 3014 Villa Creekside Dr
- 3022 Villa Creekside Dr
- 3007 Villa Creekside Dr
- 1032 Patriot Landing Dr
- 2121 Turkey Trail
- 132 Skyline Dr
- 711 Tennessee 92
- 742 Chestnut Grove Rd
- 1546 W Dumplin Valley Rd
