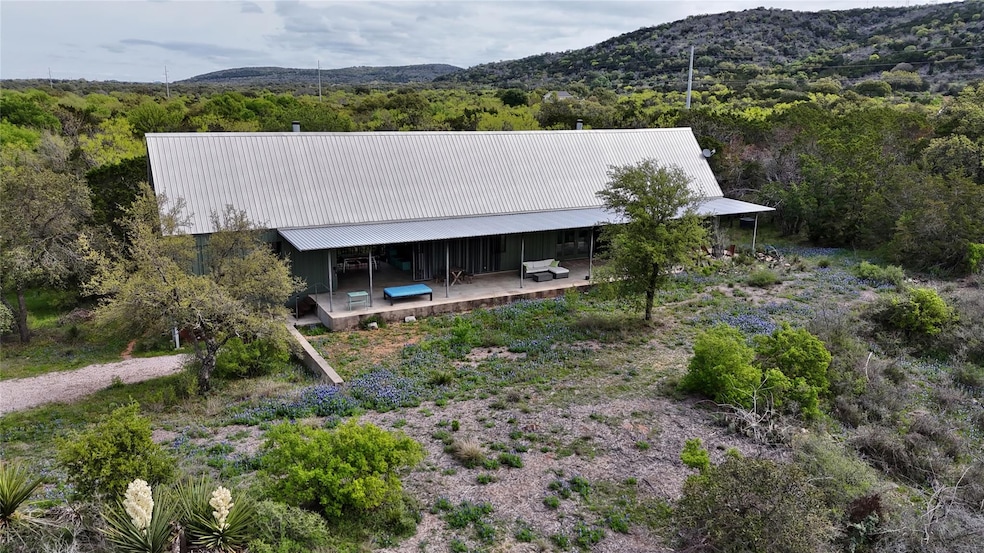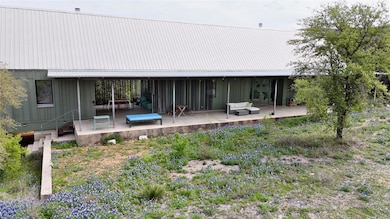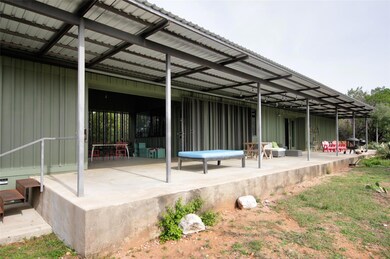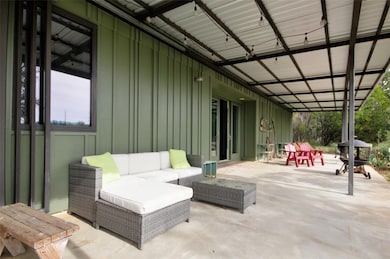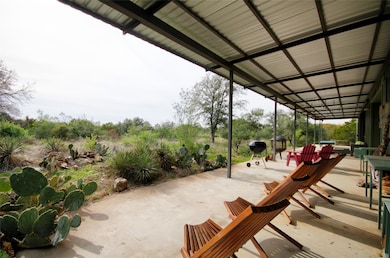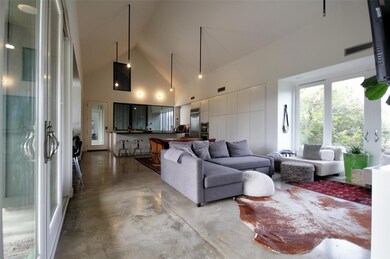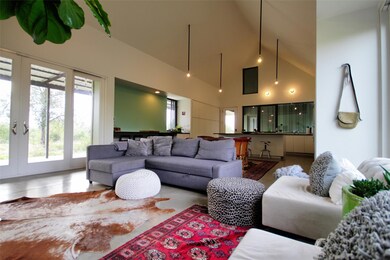
1145 Longhorn Dr Burnet, TX 78611
Estimated payment $4,742/month
Highlights
- Fishing
- Panoramic View
- Two Primary Bathrooms
- Two Primary Bedrooms
- 10 Acre Lot
- Open Floorplan
About This Home
Designed by the UT School of Architecture Design + Build program, this one of a kind house offers stunning features and a smart layout. Enjoy 10 acres of quiet and solitude at this lovely luxury bunkhouse near Lake LBJ. The house, a 3 bedroom, 2 bath, sits in the middle of the 10 acre property. Relax in the main great room which has massive cathedral ceilings and natural light coming from every direction. Or, enjoy the built in library in the sun-soaked reading nook. The primary suite is a tranquil retreat entirely separate from the rest of the home. There is a large lofted room with reading area and a private balcony with seating for two. The en-suite master bathroom features a tub/shower combination, double vanity, and a bidet. The second bedroom, in the main house, has private access to a balcony with an open-air outdoor shower. It’s adjacent to the guest bathroom on the main floor which has a bright tiled walk-in shower and a double vanity. The loft-style third bedroom is accessible via a ladder off the great room. This relaxed space has space for three twin-size beds and an inviting lounge area. The cook in your group will appreciate the modern kitchen, equipped with a full suite of stainless steel appliances and endless storage. Another bar in the dining area offers additional seating for five. Most of the land has been left untouched, but there are trails around the property to make it easy to explore or relax on the sweeping covered patio with multiple seating areas and enjoy the gorgeous views.
Listing Agent
Jesse James Real Estate Brokerage Phone: (512) 793-2851 License #0477258 Listed on: 04/29/2025
Home Details
Home Type
- Single Family
Est. Annual Taxes
- $10,757
Year Built
- Built in 2008
Lot Details
- 10 Acre Lot
- South Facing Home
- Rock Outcropping
- Native Plants
- Private Lot
- Many Trees
HOA Fees
- $30 Monthly HOA Fees
Parking
- 8 Parking Spaces
Property Views
- Panoramic
- Woods
- Hills
- Seasonal
Home Design
- Combination Foundation
- Metal Roof
- Wood Siding
Interior Spaces
- 2,532 Sq Ft Home
- 1-Story Property
- Open Floorplan
- Built-In Features
- Bookcases
- Cathedral Ceiling
- Ceiling Fan
- Family Room with Fireplace
- 2 Fireplaces
- Concrete Flooring
Kitchen
- Cooktop<<rangeHoodToken>>
- Dishwasher
- Kitchen Island
- Granite Countertops
Bedrooms and Bathrooms
- 2 Main Level Bedrooms
- Double Master Bedroom
- Two Primary Bathrooms
- 2 Full Bathrooms
- Separate Shower
Outdoor Features
- Covered patio or porch
- Outdoor Fireplace
Schools
- Burnet Elementary School
- Burnet Middle School
- Burnet High School
Utilities
- Central Heating and Cooling System
- Well
- Septic Tank
Listing and Financial Details
- Assessor Parcel Number 067878
Community Details
Overview
- Association fees include common area maintenance
- Log Country Cove HOA
- Log Country Cove Subdivision
- Community Lake
Amenities
- Common Area
Recreation
- Fishing
- Park
Map
Home Values in the Area
Average Home Value in this Area
Tax History
| Year | Tax Paid | Tax Assessment Tax Assessment Total Assessment is a certain percentage of the fair market value that is determined by local assessors to be the total taxable value of land and additions on the property. | Land | Improvement |
|---|---|---|---|---|
| 2023 | $10,757 | $873,498 | $201,400 | $672,098 |
| 2022 | $11,331 | $785,841 | $201,400 | $584,441 |
| 2021 | $10,802 | $695,385 | $201,400 | $493,985 |
| 2020 | $8,170 | $513,071 | $100,700 | $412,371 |
| 2019 | $8,340 | $503,001 | $90,630 | $412,371 |
| 2018 | $7,656 | $454,280 | $90,630 | $363,650 |
| 2017 | $7,018 | $406,600 | $90,630 | $315,970 |
| 2016 | $7,018 | $406,600 | $90,630 | $315,970 |
| 2015 | -- | $406,600 | $90,630 | $315,970 |
| 2014 | -- | $385,562 | $90,630 | $294,932 |
Property History
| Date | Event | Price | Change | Sq Ft Price |
|---|---|---|---|---|
| 07/03/2025 07/03/25 | Price Changed | $689,000 | -2.3% | $272 / Sq Ft |
| 06/13/2025 06/13/25 | Price Changed | $705,000 | -1.4% | $278 / Sq Ft |
| 04/16/2025 04/16/25 | For Sale | $715,000 | -- | $282 / Sq Ft |
Purchase History
| Date | Type | Sale Price | Title Company |
|---|---|---|---|
| Deed | $300,000 | -- |
Mortgage History
| Date | Status | Loan Amount | Loan Type |
|---|---|---|---|
| Open | $300,000 | New Conventional | |
| Previous Owner | $295,500 | New Conventional |
Similar Homes in Burnet, TX
Source: Unlock MLS (Austin Board of REALTORS®)
MLS Number: 2753873
APN: 67878
- Lot 12 Longhorn Dr
- TBD Longhorn Dr
- 1320 Contour Dr
- 1318 Contour Dr
- 605 Log Country Cove
- 1018 River Rd
- 2550 Fm 2342 Unit Hero's Hideaway
- 1336 S Lakeside Dr
- 1332 S Lakeside Dr
- 101 Log Country Cove
- 1108 S Lakeside Dr
- 2530 Williams Lakeshore
- 2546 Williams Lakeshore
- 2618 Williams Lakeshore
- 2238 Williams Lakeshore
- 2242 Williams Lakeshore
- 106 Lexi Ln
- 3502 Sagebrush Trail
- 3507 Sagebrush Trail
- 100 Windwood Dr
- 378 Long Mountain Dr
- 101 Townepark Dr
- 220 Big Oaks Dr
- 345 County Road 136c
- 1805 Greenwood Ln
- 2249 Ridgeview Dr Unit 2249
- 2166 Cedar Valley Dr Unit 2166
- 202 Aster St Unit A
- 1328 Steen Rd
- 623 Skyline Dr
- 15603 Texas 29 Unit 3
- 15603 Texas 29 Unit 4
- 124 E Castlebriar Dr
- 1504 Rr 261
- 604 Highcrest Dr Unit 221
- 1191 S Lake Dr
