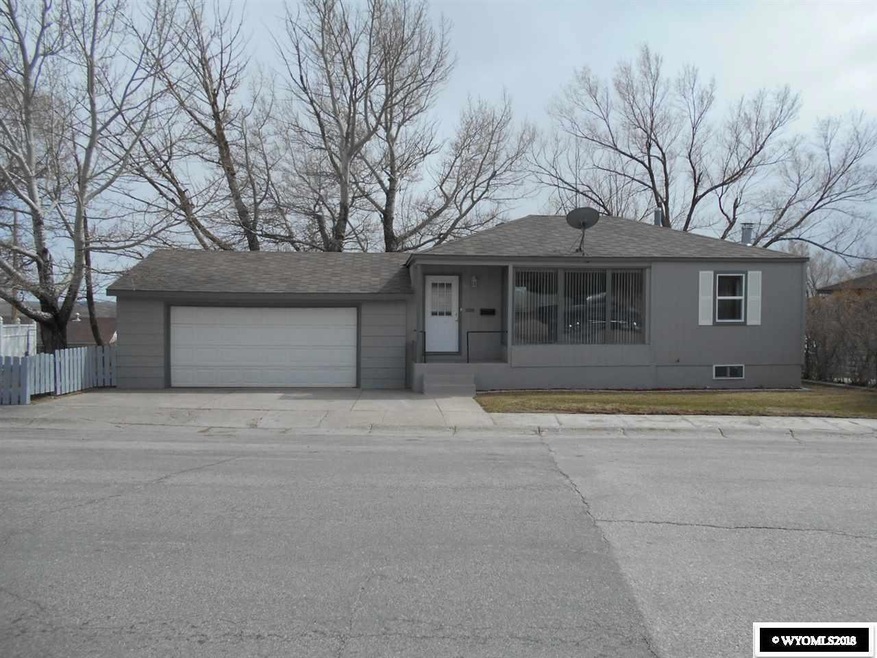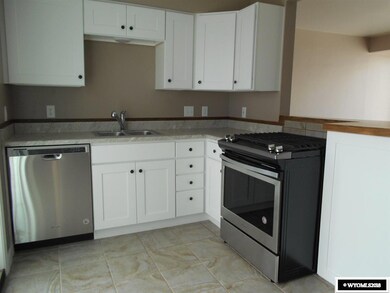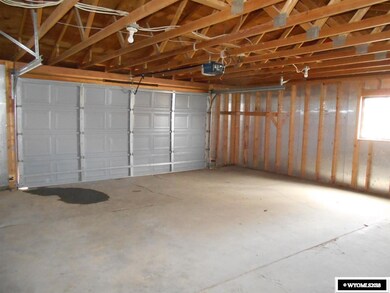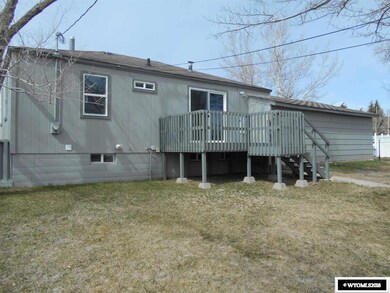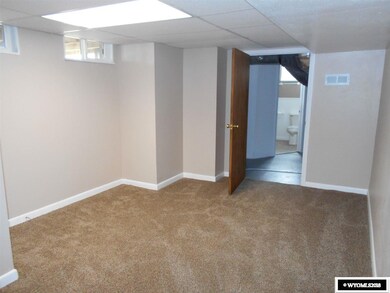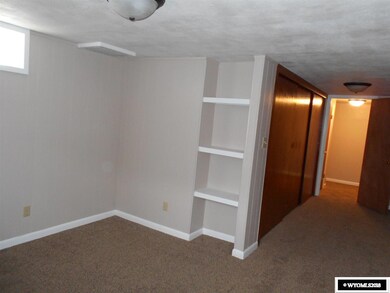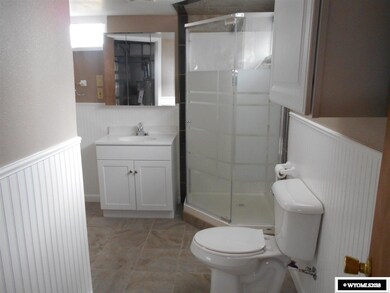
1145 Mountain View Blvd Rawlins, WY 82301
Highlights
- Deck
- Main Floor Primary Bedroom
- Breakfast Area or Nook
- Wood Flooring
- No HOA
- Porch
About This Home
As of June 2018OPEN CONCEPT LIVING, 4 bedrooms, 1.75 baths, Over-sized attached 2 car garage, remodeled kitchen and bathrooms, new appliances, new lighting, hardwood floors, tiled bathroom showers and flooring and kitchen. Enjoy many summer BBQ's with this home's shaded yard and its deck right off of kitchen. New paint, refinished hardwood flooring, and new carpet. Call Veronica Pell for a tour, (307) 320 5850. Broker Owned.
Last Agent to Sell the Property
Sage Creek Realty License #12226 Listed on: 04/12/2018
Home Details
Home Type
- Single Family
Est. Annual Taxes
- $942
Year Built
- Built in 1950
Lot Details
- Wood Fence
- Chain Link Fence
- Landscaped
- Property is zoned Carbon-RD
Home Design
- Bungalow
- Concrete Foundation
- Tile
Interior Spaces
- Double Pane Windows
- Living Room
- Basement Fills Entire Space Under The House
- Laundry on lower level
Kitchen
- Breakfast Area or Nook
- Oven or Range
- Dishwasher
- Disposal
Flooring
- Wood
- Wall to Wall Carpet
- Tile
Bedrooms and Bathrooms
- 4 Bedrooms
- Primary Bedroom on Main
- 2 Bathrooms
Parking
- 2 Car Attached Garage
- Garage Door Opener
Outdoor Features
- Deck
- Porch
Utilities
- Forced Air Heating System
Community Details
- No Home Owners Association
Ownership History
Purchase Details
Purchase Details
Home Financials for this Owner
Home Financials are based on the most recent Mortgage that was taken out on this home.Purchase Details
Home Financials for this Owner
Home Financials are based on the most recent Mortgage that was taken out on this home.Purchase Details
Home Financials for this Owner
Home Financials are based on the most recent Mortgage that was taken out on this home.Similar Homes in Rawlins, WY
Home Values in the Area
Average Home Value in this Area
Purchase History
| Date | Type | Sale Price | Title Company |
|---|---|---|---|
| Warranty Deed | -- | First American Title | |
| Warranty Deed | -- | -- | |
| Warranty Deed | -- | None Available | |
| Warranty Deed | -- | None Available |
Mortgage History
| Date | Status | Loan Amount | Loan Type |
|---|---|---|---|
| Previous Owner | $137,600 | New Conventional | |
| Previous Owner | $8,164 | Unknown | |
| Previous Owner | $134,518 | FHA | |
| Previous Owner | $127,551 | New Conventional | |
| Previous Owner | $18,650 | Stand Alone Second |
Property History
| Date | Event | Price | Change | Sq Ft Price |
|---|---|---|---|---|
| 06/29/2018 06/29/18 | Sold | -- | -- | -- |
| 05/25/2018 05/25/18 | Pending | -- | -- | -- |
| 04/12/2018 04/12/18 | For Sale | $172,000 | +145.7% | $113 / Sq Ft |
| 09/26/2017 09/26/17 | Sold | -- | -- | -- |
| 09/05/2017 09/05/17 | Pending | -- | -- | -- |
| 08/22/2017 08/22/17 | For Sale | $70,000 | -- | $46 / Sq Ft |
Tax History Compared to Growth
Tax History
| Year | Tax Paid | Tax Assessment Tax Assessment Total Assessment is a certain percentage of the fair market value that is determined by local assessors to be the total taxable value of land and additions on the property. | Land | Improvement |
|---|---|---|---|---|
| 2025 | $1,243 | $12,680 | $2,346 | $10,334 |
| 2024 | $1,243 | $17,219 | $3,129 | $14,090 |
| 2023 | $1,279 | $17,709 | $2,844 | $14,865 |
| 2022 | $1,137 | $15,535 | $2,844 | $12,691 |
| 2021 | $1,137 | $14,319 | $1,790 | $12,529 |
| 2020 | $889 | $24,602 | $3,580 | $21,022 |
| 2019 | $1,016 | $14,134 | $1,790 | $12,344 |
| 2018 | $777 | $10,634 | $1,790 | $8,844 |
| 2017 | $956 | $13,150 | $1,790 | $11,360 |
| 2016 | $943 | $12,968 | $1,790 | $11,178 |
| 2015 | -- | $12,624 | $1,790 | $10,834 |
| 2014 | -- | $11,285 | $1,790 | $9,495 |
Agents Affiliated with this Home
-
Veronica Pell
V
Seller's Agent in 2018
Veronica Pell
Sage Creek Realty
(307) 320-5850
193 Total Sales
-
Riley Smart

Seller's Agent in 2017
Riley Smart
Smart Realty
(307) 321-2365
58 Total Sales
Map
Source: Wyoming MLS
MLS Number: 20181974
APN: 21871720802000
