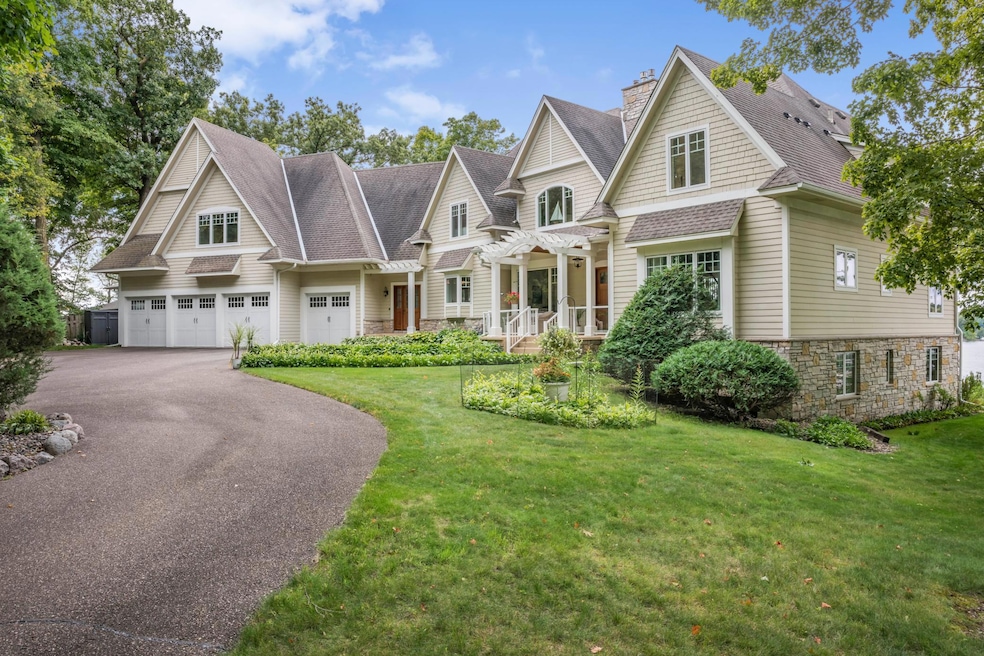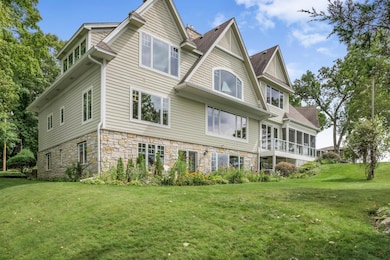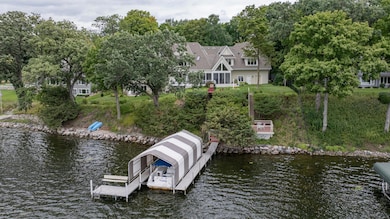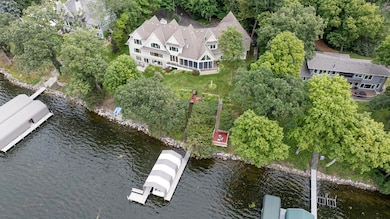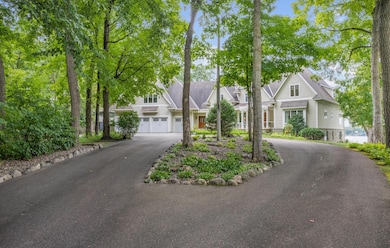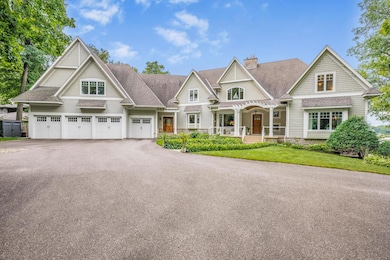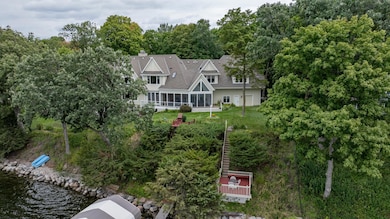1145 Tonkawa Rd Long Lake, MN 55356
Estimated payment $25,521/month
Highlights
- Lake Front
- Living Room with Fireplace
- Bonus Room
- Schumann Elementary School Rated A-
- Main Floor Primary Bedroom
- No HOA
About This Home
Exquisite Lake Minnetonka Luxury Residence – Orono, North Arm Bay
Perfectly positioned on the shores of Lake Minnetonka, this exceptional home was completely rebuilt in 2005 by Michael Hayes Homes and thoughtfully designed by Alexander Design Group. Blending timeless elegance with modern comfort, it offers an unparalleled lakefront lifestyle.
This property offers more than one owners suite option.
Inside, soaring ceilings and floor-to-ceiling windows flood the home with natural light and capture sweeping panoramic views. The main level features a owners suite, chef’s kitchen with high-end appliances gas stove and custom cabinetry, a formal dining room, a welcoming family room with fireplace, and a private office.
Upstairs, primary suite boasts a spa-like bath with soaking tub, walk-in shower, and dual vanities. Five additional bedrooms, including two with en suite baths, provide generous accommodations for family and guests.
Outdoor living is second to none, with a 430 sq ft three-season porch, expansive paver patio, and grandfathered deck extending over the lake, perfect for entertaining or enjoying serene western sunsets. The beautifully landscaped grounds include a private dock and ample green space.
Additional features include a four-car garage, RO water system, meticulous craftsmanship, and a layout designed for both comfort and sophistication.
Home Details
Home Type
- Single Family
Est. Annual Taxes
- $38,770
Year Built
- Built in 2005
Lot Details
- 0.92 Acre Lot
- Lake Front
Parking
- 4 Car Attached Garage
- Heated Garage
- Garage Door Opener
Interior Spaces
- 2-Story Property
- Wood Burning Fireplace
- Two Way Fireplace
- Gas Fireplace
- Family Room
- Living Room with Fireplace
- 3 Fireplaces
- Dining Room
- Bonus Room
Kitchen
- Double Oven
- Microwave
- Dishwasher
- Disposal
- The kitchen features windows
Bedrooms and Bathrooms
- 6 Bedrooms
- Primary Bedroom on Main
- Soaking Tub
Laundry
- Laundry Room
- Dryer
Finished Basement
- Walk-Out Basement
- Basement Fills Entire Space Under The House
- Drain
- Block Basement Construction
- Natural lighting in basement
Eco-Friendly Details
- Air Exchanger
Utilities
- Forced Air Heating and Cooling System
- Vented Exhaust Fan
- 200+ Amp Service
- Water Filtration System
- Gas Water Heater
- Water Softener is Owned
Community Details
- No Home Owners Association
Listing and Financial Details
- Assessor Parcel Number 0811723130016
Map
Home Values in the Area
Average Home Value in this Area
Tax History
| Year | Tax Paid | Tax Assessment Tax Assessment Total Assessment is a certain percentage of the fair market value that is determined by local assessors to be the total taxable value of land and additions on the property. | Land | Improvement |
|---|---|---|---|---|
| 2024 | $38,770 | $3,349,500 | $2,199,200 | $1,150,300 |
| 2023 | $35,569 | $3,194,900 | $2,199,200 | $995,700 |
| 2022 | $28,107 | $2,886,000 | $2,047,000 | $839,000 |
| 2021 | $27,332 | $2,247,000 | $1,575,000 | $672,000 |
| 2020 | $26,717 | $2,194,000 | $1,529,000 | $665,000 |
| 2019 | $23,861 | $2,057,000 | $1,390,000 | $667,000 |
| 2018 | $24,339 | $1,818,000 | $1,170,000 | $648,000 |
| 2017 | $25,210 | $1,858,000 | $1,170,000 | $688,000 |
| 2016 | $24,516 | $1,808,000 | $1,170,000 | $638,000 |
| 2015 | $24,497 | $1,808,000 | $1,170,000 | $638,000 |
| 2014 | -- | $1,741,000 | $1,143,000 | $598,000 |
Property History
| Date | Event | Price | List to Sale | Price per Sq Ft |
|---|---|---|---|---|
| 09/06/2025 09/06/25 | For Sale | $4,250,000 | -- | $644 / Sq Ft |
Source: NorthstarMLS
MLS Number: 6781375
APN: 08-117-23-13-0016
- 3705 N Shore Dr
- 1535 Bohns Point Rd
- 1650 Shadywood Rd
- 1545 Minnie Ave
- 1655 Bohns Point Rd
- 000 Park Dr
- 2845 Little Orchard Way
- 3225 Bayside Rd
- 3685 N Shore Dr
- 365 W Lake St
- 348 W Lake St
- 1074 Wildhurst Trail
- 4435 N Shore Dr
- 4485 N Shore Dr
- 3660 Togo Rd
- 3802 Togo Rd
- 2700 White Oak Cir
- 3890 Sunset Dr
- 3114 Brooks Ln
- 3708 Northern Ave
- 3975 Sunset Dr
- 4018 Sunset Dr
- 3135 Shoreline Dr
- 4177 Shoreline Dr
- 2400 Interlachen Rd
- 2648 Casco Point Rd
- 2450 Island Dr
- 1055 Tanager Hill
- 4371 Wilshire Blvd Unit B202
- 2462 Lafayette Rd
- 4407 Wilshire Blvd Unit 204
- 5000-5028 Shoreline Dr
- 4407 Wilshire Blvd Unit 205
- 155 Harrington Dr
- 120 Inglewood St
- 4451 Wilshire Blvd
- 5585 Orchard Cove
- 216 N Brown Rd Unit 109
- 2080 Orchard Ln
- 2136 Belmont Ln Unit B
