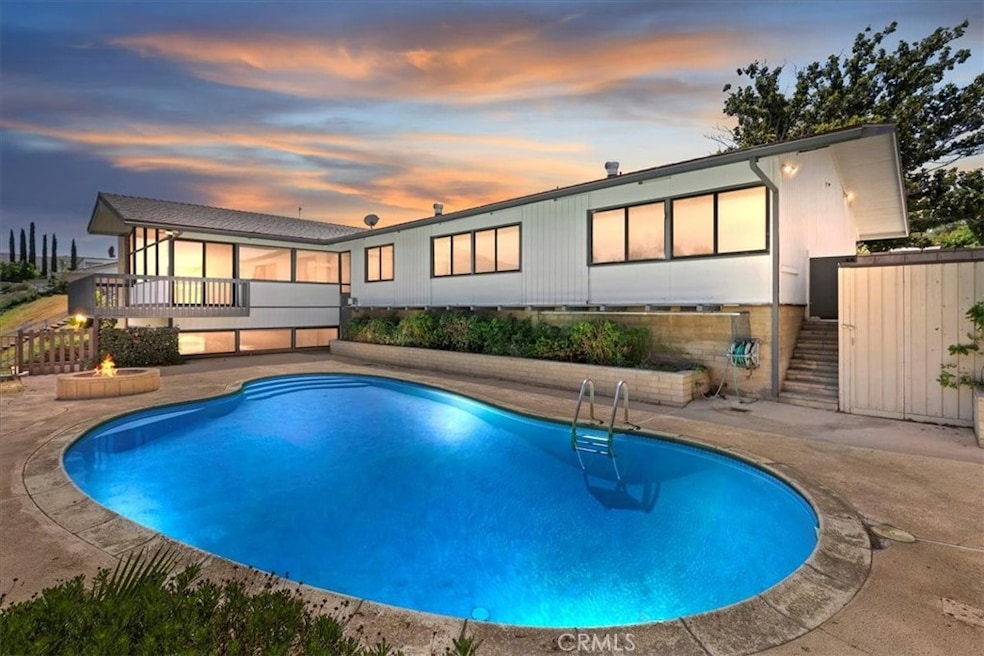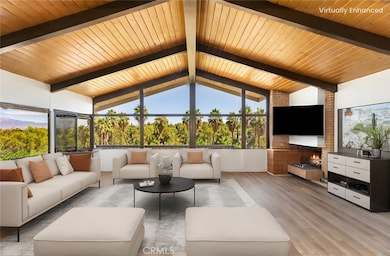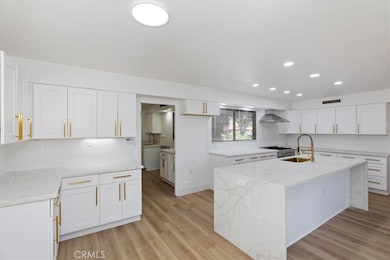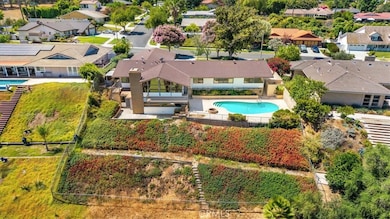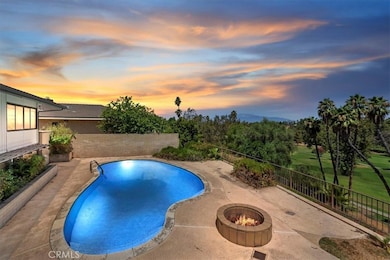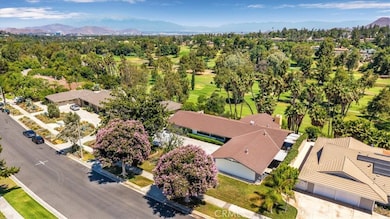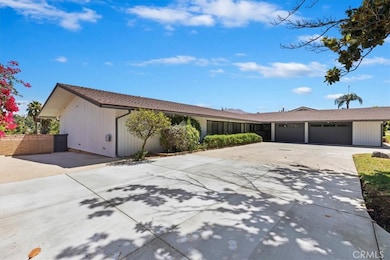1145 Via Vallarta Riverside, CA 92506
Estimated payment $6,654/month
Highlights
- On Golf Course
- Private Pool
- Midcentury Modern Architecture
- Polytechnic High School Rated A-
- Primary Bedroom Suite
- No HOA
About This Home
*Canyon Crest Country Club* "Designed in 1968 by esteemed Riverside architect Clinton Marr, the ‘ Dr. Bowker Residence’ at 1145 Via Vallarta embodies refined mid-century modernism infused with Japanese-inspired spatial harmony. The post-and-beam structure with sliding glass walls opens to golf-course and mountain views. Inside, built-ins, lush wood detailing, and an integrated indoor/outdoor plan create a serene luxury. This architectural gem forms part of Riverside’s significant mid-century legacy, deeply rooted in the visionary work of Clinton Marr. Meticulously maintained for decades by the original owner. Recently updated with modern finishes, fantastic floorplan that is perfect for entertaining and soaking up views of the pool, country club, downtown skyline, and mountains in the distance. Rare combination of 5 large bedrooms and 4 bathrooms all on one level with an oversized game room and restroom (could become ideal space for ADU with direct access to side yard) on the lower level with direct access to the pool. Must see in person to apricate the details of this 1968 classic.
Listing Agent
Tower Agency Brokerage Phone: 951-640-7469 License #01247818 Listed on: 07/30/2025

Home Details
Home Type
- Single Family
Est. Annual Taxes
- $3,006
Year Built
- Built in 1968
Lot Details
- 0.41 Acre Lot
- On Golf Course
- Cul-De-Sac
- Sprinkler System
- Property is zoned R1065
Parking
- 3 Car Attached Garage
Property Views
- Golf Course
- Mountain
Home Design
- Midcentury Modern Architecture
- Entry on the 1st floor
- Turnkey
Interior Spaces
- 4,030 Sq Ft Home
- 1-Story Property
- Family Room with Fireplace
- Game Room with Fireplace
- Workshop
- Laundry Room
Kitchen
- Breakfast Area or Nook
- Eat-In Kitchen
- Walk-In Pantry
Bedrooms and Bathrooms
- 5 Main Level Bedrooms
- Primary Bedroom Suite
- Walk-In Closet
- Remodeled Bathroom
Additional Features
- Private Pool
- Suburban Location
- Zoned Heating and Cooling
Community Details
- No Home Owners Association
Listing and Financial Details
- Tax Lot 10
- Tax Tract Number 3166
- Assessor Parcel Number 254211004
- $57 per year additional tax assessments
- Seller Considering Concessions
Map
Home Values in the Area
Average Home Value in this Area
Tax History
| Year | Tax Paid | Tax Assessment Tax Assessment Total Assessment is a certain percentage of the fair market value that is determined by local assessors to be the total taxable value of land and additions on the property. | Land | Improvement |
|---|---|---|---|---|
| 2025 | $3,006 | $282,031 | $55,053 | $226,978 |
| 2023 | $3,006 | $271,081 | $52,916 | $218,165 |
| 2022 | $2,935 | $265,767 | $51,879 | $213,888 |
| 2021 | $2,901 | $260,557 | $50,862 | $209,695 |
| 2020 | $2,879 | $257,886 | $50,341 | $207,545 |
| 2019 | $2,824 | $252,830 | $49,354 | $203,476 |
| 2018 | $2,768 | $247,874 | $48,387 | $199,487 |
| 2017 | $2,718 | $243,015 | $47,439 | $195,576 |
| 2016 | $2,544 | $238,251 | $46,509 | $191,742 |
| 2015 | $2,506 | $234,674 | $45,811 | $188,863 |
| 2014 | $2,481 | $230,078 | $44,914 | $185,164 |
Property History
| Date | Event | Price | List to Sale | Price per Sq Ft |
|---|---|---|---|---|
| 11/18/2025 11/18/25 | Price Changed | $1,215,000 | 0.0% | $301 / Sq Ft |
| 11/18/2025 11/18/25 | For Sale | $1,215,000 | -1.6% | $301 / Sq Ft |
| 11/11/2025 11/11/25 | Pending | -- | -- | -- |
| 09/26/2025 09/26/25 | Price Changed | $1,235,000 | -1.2% | $306 / Sq Ft |
| 07/30/2025 07/30/25 | For Sale | $1,250,000 | -- | $310 / Sq Ft |
Purchase History
| Date | Type | Sale Price | Title Company |
|---|---|---|---|
| Grant Deed | $872,000 | Ticor Title | |
| Interfamily Deed Transfer | -- | None Available | |
| Interfamily Deed Transfer | -- | Chicago Title Co |
Mortgage History
| Date | Status | Loan Amount | Loan Type |
|---|---|---|---|
| Previous Owner | $160,000 | Purchase Money Mortgage |
Source: California Regional Multiple Listing Service (CRMLS)
MLS Number: IV25169940
APN: 254-211-004
- 5600 Via Junipero Serra
- 1450 Via Vallarta
- 1000 Central Ave Unit 8
- 1440 Trenton Dr
- 718 Via la Paloma
- 5130 Chequers Ct
- 876 Via Mesa Verde
- 642 Via Zapata
- 5056 Windhill Dr
- 845 Daffodil Dr
- 510 Via Zapata
- 548 Via la Paloma
- 600 Central Ave Unit 381
- 600 Central Ave Unit 414
- 600 Central Ave Unit 302
- 600 Central Ave Unit 308
- 564 Via Pueblo
- 4967 Chapala Dr
- 1544 Bellefontaine Dr
- 1341 Nettleton Ct
- 920 Via Cartago
- 5555 Canyon Crest Dr Unit 3B
- 5253 El Cerrito Dr
- 5175 Chapala Dr
- 1341 Grovehill Dr
- 600 Central Ave Unit 308
- 600 Central Ave Unit 386
- 600 Central Ave Unit 302
- 600 Central Ave Unit 316
- 1550 Central Ave
- 795 Daffodil Dr
- 5200 Canyon Crest Dr
- 600 Central Ave
- 5181 Monte Vista Dr
- 1544 Bellefontaine Dr
- 5165 Pearblossom Dr
- 5200 Chicago Ave
- 5220 Pearblossom Dr
- 5377 Quail Run Rd
- 5140 Caldera Ct
