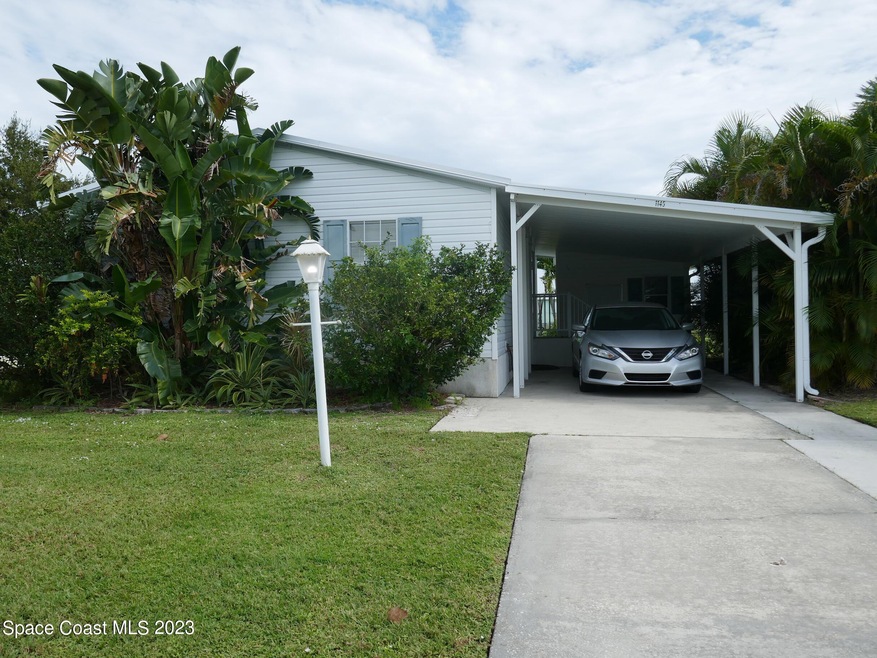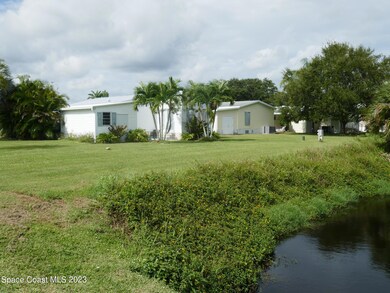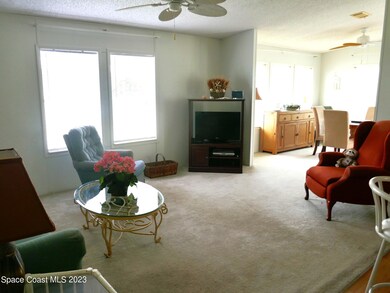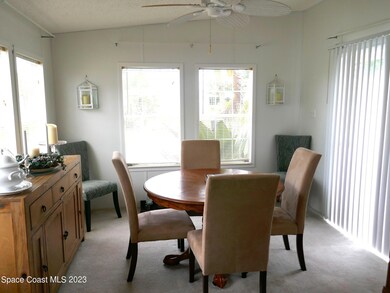
1145 Wren Cir Sebastian, FL 32976
Barefoot Bay NeighborhoodHighlights
- Boat Dock
- Canal View
- Corner Lot
- Golf Course Community
- Clubhouse
- No HOA
About This Home
As of April 2024A NEW PRICE for this 2005 CANAL home on a corner lot!Wonderfully cared for by this owner!New roof '22. Built to insurance/finance standards. You'll love the L shaped kitchen that opens to the living room. Wood cabinets and an island to enjoy! It also offers an eating area, complete with table and chairs for morning, lunch or happy hour. The formal dining looks off to the spacious backyard, canal and walks to a private gathering area off the breezeway to the shed! The bedrooms offer large closets & 2 full baths on that end of the home. One offers a tub/shower, the other a shower! You'll love the Barefoot lifestyle with 18 holes of golf, 3 pools(one walking distance), entertainment most nights, restaurants onsite,clubs,ocean access+m
Last Agent to Sell the Property
Debbie O Team License #3408236 Listed on: 10/11/2023
Property Details
Home Type
- Manufactured Home
Est. Annual Taxes
- $2,067
Year Built
- Built in 2005
Lot Details
- 6,098 Sq Ft Lot
- East Facing Home
- Corner Lot
Parking
- 1 Carport Space
Home Design
- Patio Home
- Villa
- Metal Roof
- Vinyl Siding
- Asphalt
Interior Spaces
- 1,005 Sq Ft Home
- 1-Story Property
- Living Room
- Dining Room
- Canal Views
- Dryer
Kitchen
- Breakfast Area or Nook
- Eat-In Kitchen
- Electric Range
- Microwave
- Dishwasher
- Kitchen Island
- Disposal
Flooring
- Carpet
- Laminate
- Vinyl
Bedrooms and Bathrooms
- 2 Bedrooms
- Walk-In Closet
- 2 Full Bathrooms
- Bathtub and Shower Combination in Primary Bathroom
Outdoor Features
- Patio
- Shed
Schools
- Sunrise Elementary School
- Southwest Middle School
- Bayside High School
Farming
- Drainage Canal
Utilities
- Central Heating and Cooling System
- Electric Water Heater
- Cable TV Available
Listing and Financial Details
- Assessor Parcel Number 30-38-09-Js-00137.0-0072.00
Community Details
Overview
- No Home Owners Association
- Barefoot Bay Unit 2 Part 10 Subdivision
- Maintained Community
Recreation
- Boat Dock
- Golf Course Community
- Tennis Courts
- Community Basketball Court
- Shuffleboard Court
- Community Pool
- Park
Additional Features
- Clubhouse
- Resident Manager or Management On Site
Similar Homes in Sebastian, FL
Home Values in the Area
Average Home Value in this Area
Property History
| Date | Event | Price | Change | Sq Ft Price |
|---|---|---|---|---|
| 04/26/2025 04/26/25 | Price Changed | $215,000 | -2.3% | $214 / Sq Ft |
| 04/12/2025 04/12/25 | Price Changed | $220,000 | -2.2% | $219 / Sq Ft |
| 02/25/2025 02/25/25 | Price Changed | $225,000 | -2.2% | $224 / Sq Ft |
| 02/02/2025 02/02/25 | Price Changed | $230,000 | -1.3% | $229 / Sq Ft |
| 12/07/2024 12/07/24 | Price Changed | $232,999 | -0.9% | $232 / Sq Ft |
| 11/16/2024 11/16/24 | Price Changed | $234,999 | -1.3% | $234 / Sq Ft |
| 10/03/2024 10/03/24 | For Sale | $238,000 | +33.0% | $237 / Sq Ft |
| 04/12/2024 04/12/24 | Sold | $179,000 | -5.3% | $178 / Sq Ft |
| 02/27/2024 02/27/24 | Pending | -- | -- | -- |
| 01/11/2024 01/11/24 | Price Changed | $189,000 | -5.5% | $188 / Sq Ft |
| 11/03/2023 11/03/23 | Price Changed | $199,950 | -7.0% | $199 / Sq Ft |
| 10/11/2023 10/11/23 | For Sale | $215,000 | -- | $214 / Sq Ft |
Tax History Compared to Growth
Agents Affiliated with this Home
-
Deborah Oldakowski

Seller's Agent in 2024
Deborah Oldakowski
Debbie O Team
(260) 750-1821
61 in this area
67 Total Sales
-
Sandra Wiedman

Seller's Agent in 2024
Sandra Wiedman
Florida Homes Rlty. & Mtg. LLC
(561) 398-7969
8 in this area
63 Total Sales
-
Linda Craig
L
Buyer's Agent in 2024
Linda Craig
Marge Frego Realty, Inc
(203) 843-4902
14 in this area
14 Total Sales
Map
Source: Space Coast MLS (Space Coast Association of REALTORS®)
MLS Number: 977399
APN: 30-38-09-JS-00137.0-0072.00
- 1115 Barefoot Cir
- 1247 Waterway Dr
- 1149 Waterway Dr
- 806 Wren Cir
- 1055 Wren Cir
- 932 Oriole Cir
- 904 Thrush Cir
- 104 Creek Ct
- 810 Wren Cir
- 1007 Barefoot Cir
- 1038 Warbler Ct
- 1010 Wren Cir
- 1123 Navajo Dr
- 1112 Navajo Dr
- 944 Thrush Cir
- 1223 Iriquois Dr
- 1200 Croton Dr
- 1216 Chipewa Dr
- 1011 Ginger Ln
- 910 Wren Cir






