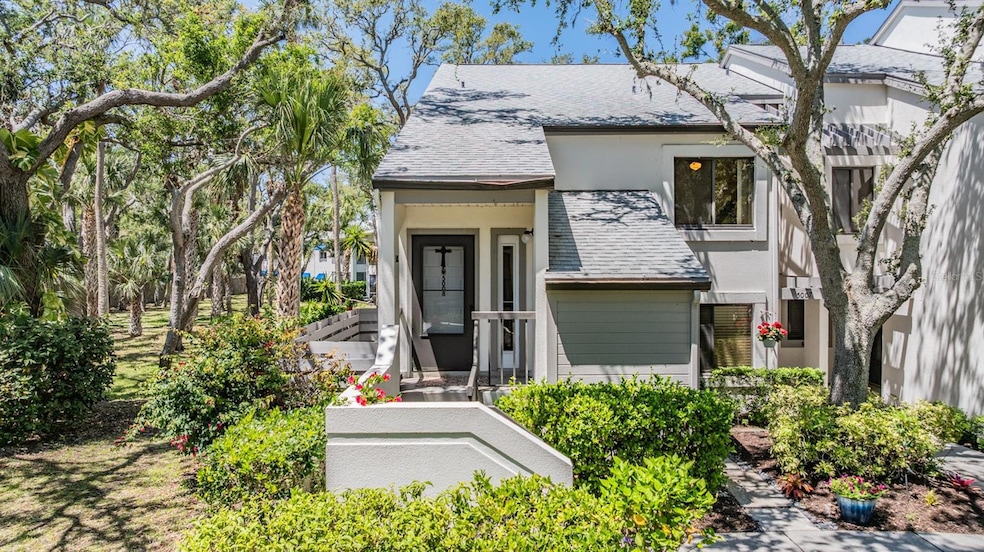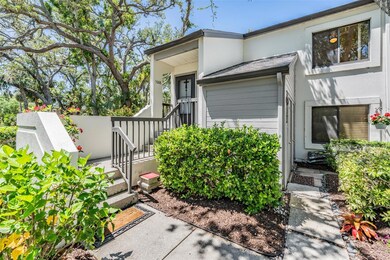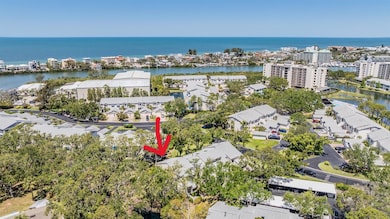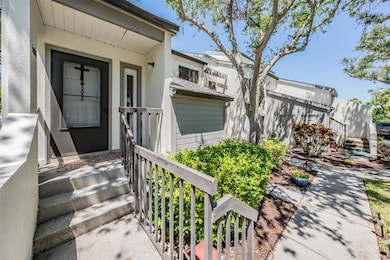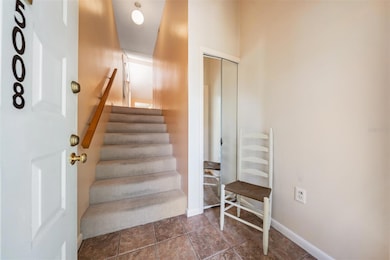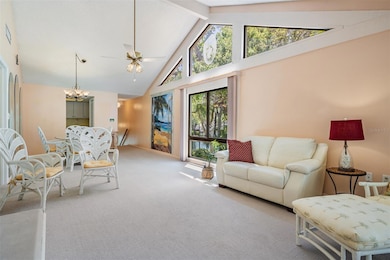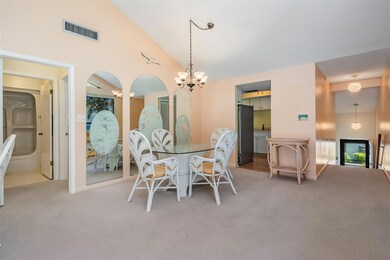11450 Harbor Way Unit 5008 Largo, FL 33774
Southwest Largo NeighborhoodEstimated payment $2,696/month
Highlights
- Fitness Center
- Oak Trees
- Reverse Osmosis System
- Oakhurst Elementary School Rated A-
- Heated In Ground Pool
- 0.79 Acre Lot
About This Home
SUNNY DAYS, blue skies, al fresco dining, BEACH TIME......this condo can make your FLORIDA DREAMS a realty. Step inside and find yourself immersed in EVERYTHING you dream Florida living would be – Vaulted Ceilings, OPEN FLOOR PLAN, and Multiple Windows for Natural Light. The Great Room seamlessly joins the Dining and Living areas with the SUNROOM which is a delightful location to relax or entertain family and friends. The Kitchen opens to the Dining area and has ample cabinets and counter space, STAINLESS APPLIANCES, pantry, and an EAT-IN AREA. Your primary bedroom is quite large with room for a king bed and a sitting area. The EN SUITE BATH has dual vanities and a tub/shower combination. Your guests will be comfortable in the guest bedroom with bath nearby. Additional features include most furnishings, TWO INTERIOR STORAGE CLOSETS, easy care floors in the Sunroom and kitchen, stackable WASHER AND DRYER, outdoor storage closet and an ASSIGNED CARPORT PARKING. Shipwatch has so much to offer - 54 landscaped acres bordering the Intracoastal Waterway- 2 POOLS, hot tub, Har-tru tennis courts, PICKLEBALL COURTS, fitness room, 2 Clubhouses, Marina and a variety of regular and special activities! So close to the beach, great restaurants, and shopping. Come see for yourself - YOU WILL LOVE IT! Helene/Milton Update - NO FLOODING in this community!
Listing Agent
THE AMBROSIO GROUP Brokerage Phone: 727-433-0372 License #3263846 Listed on: 04/23/2025
Property Details
Home Type
- Condominium
Est. Annual Taxes
- $2,279
Year Built
- Built in 1985
Lot Details
- End Unit
- East Facing Home
- Oak Trees
HOA Fees
- $763 Monthly HOA Fees
Home Design
- Entry on the 2nd floor
- Stem Wall Foundation
- Frame Construction
- Shingle Roof
Interior Spaces
- 1,200 Sq Ft Home
- 1-Story Property
- Furnished
- Vaulted Ceiling
- Ceiling Fan
- Combination Dining and Living Room
- Sun or Florida Room
Kitchen
- Eat-In Kitchen
- Range
- Microwave
- Dishwasher
- Reverse Osmosis System
Flooring
- Carpet
- Laminate
- Ceramic Tile
Bedrooms and Bathrooms
- 2 Bedrooms
- Walk-In Closet
- 2 Full Bathrooms
Laundry
- Laundry in Kitchen
- Dryer
- Washer
Parking
- 1 Carport Space
- Guest Parking
Pool
- Heated In Ground Pool
- In Ground Spa
- Gunite Pool
Schools
- Oakhurst Elementary School
- Seminole Middle School
- Tarpon Springs High School
Utilities
- Central Heating and Cooling System
- Cable TV Available
Listing and Financial Details
- Visit Down Payment Resource Website
- Legal Lot and Block 5008 / 001/000
- Assessor Parcel Number 13-30-14-81168-001-5008
Community Details
Overview
- Association fees include cable TV, pool, escrow reserves fund, insurance, internet, maintenance structure, ground maintenance, management, private road, sewer, trash, water
- Condominium Associates Association, Phone Number (727) 595-9300
- Visit Association Website
- Shipwatch Master Association
- Shipwatch Subdivision
Amenities
- Clubhouse
Recreation
- Tennis Courts
- Fitness Center
- Community Pool
Pet Policy
- Pets up to 25 lbs
- 1 Pet Allowed
- Dogs and Cats Allowed
Map
Home Values in the Area
Average Home Value in this Area
Tax History
| Year | Tax Paid | Tax Assessment Tax Assessment Total Assessment is a certain percentage of the fair market value that is determined by local assessors to be the total taxable value of land and additions on the property. | Land | Improvement |
|---|---|---|---|---|
| 2024 | $2,211 | $156,757 | -- | -- |
| 2023 | $2,211 | $152,191 | $0 | $0 |
| 2022 | $2,157 | $147,758 | $0 | $0 |
| 2021 | $2,176 | $143,454 | $0 | $0 |
| 2020 | $2,169 | $141,473 | $0 | $0 |
| 2019 | $2,134 | $138,292 | $0 | $0 |
| 2018 | $2,006 | $135,713 | $0 | $0 |
| 2017 | $1,989 | $132,922 | $0 | $0 |
| 2016 | $1,972 | $130,188 | $0 | $0 |
| 2015 | $1,967 | $129,283 | $0 | $0 |
| 2014 | $1,956 | $128,257 | $0 | $0 |
Property History
| Date | Event | Price | List to Sale | Price per Sq Ft |
|---|---|---|---|---|
| 04/23/2025 04/23/25 | For Sale | $330,000 | -- | $275 / Sq Ft |
Purchase History
| Date | Type | Sale Price | Title Company |
|---|---|---|---|
| Warranty Deed | $233,000 | Southern Title Services Inc | |
| Interfamily Deed Transfer | -- | -- | |
| Warranty Deed | $129,000 | -- | |
| Warranty Deed | $83,000 | -- | |
| Warranty Deed | $80,000 | -- |
Mortgage History
| Date | Status | Loan Amount | Loan Type |
|---|---|---|---|
| Previous Owner | $81,751 | New Conventional | |
| Previous Owner | $64,000 | New Conventional |
Source: Stellar MLS
MLS Number: TB8375934
APN: 13-30-14-81168-001-5008
- 11510 Shipwatch Dr Unit 1372
- 11535 Shipwatch Way Unit 1026
- 11320 Harbor Way Unit 1720
- 11300 Harbor Way Unit 1735
- 11300 Harbor Way Unit 1730
- 11590 Shipwatch Dr Unit 841
- 11590 Shipwatch Dr Unit 848
- 11590 Shipwatch Dr Unit 248
- 15004 113th Ave N
- 15010 113th Ave N Unit 33A
- 11730 Shipwatch Dr Unit 203
- 11730 Shipwatch Dr Unit 604
- 11730 Shipwatch Dr Unit 402
- 11730 Shipwatch Dr Unit 202
- 15010 113th Ave Unit 46
- 15010 113th Ave Unit 36
- 11534 Lowe Rd
- 15102 Mary St
- 11630 Hamlin Blvd Unit 424
- 11630 Hamlin Blvd
- 11300 Harbor Way Unit 1734
- 11730 Shipwatch Dr Unit 305
- 11531 Shipwatch Dr Unit 1033
- 72 Gulf Blvd Unit ID1052905P
- 72 Gulf Blvd Unit ID1052903P
- 72 Gulf Blvd Unit ID1052904P
- 72 Gulf Blvd Unit ID1052907P
- 14733 Sunset Dr
- 14744 Sunset Dr
- 14XXX 1xxth Ave
- 14531 Walsingham Rd Unit 203
- 14531 Walsingham Rd Unit 204
- 14531 Walsingham Rd Unit 224
- 14531 Walsingham Rd Unit 225
- 14914 Crown Dr Unit ID1052908P
- 512 1st St Unit 108
- 1 Windrush Blvd Unit 35
- 1 Windrush Blvd Unit 79
- 1 Windrush Blvd Unit 103
- 611 2nd St Unit B
