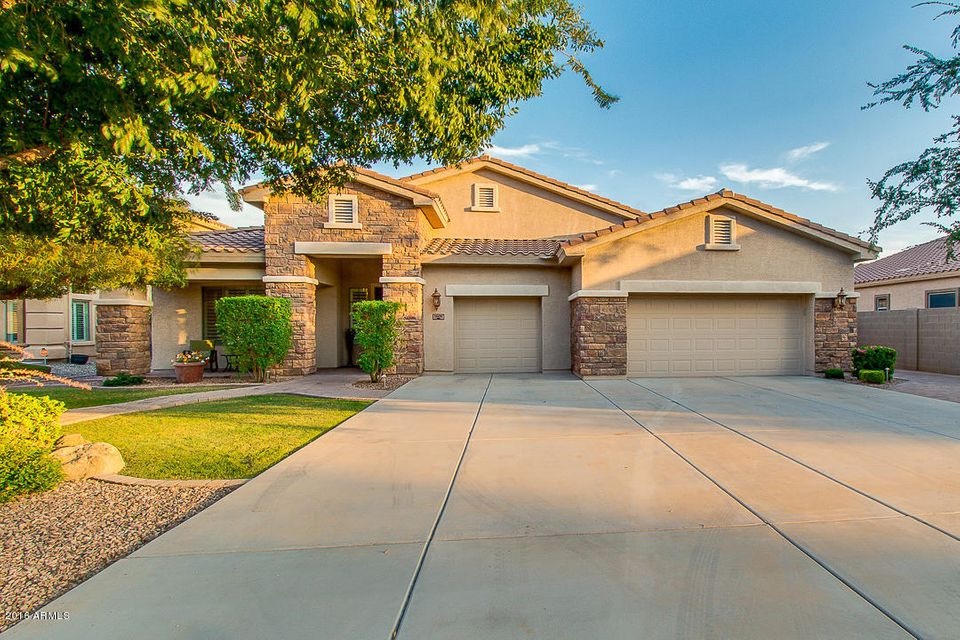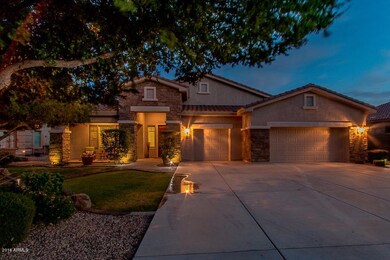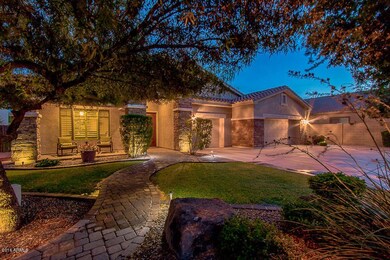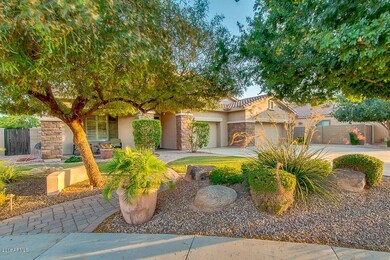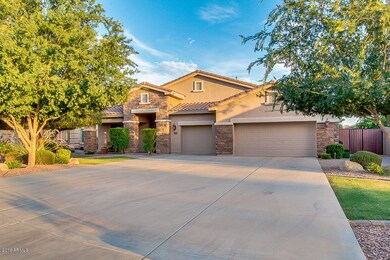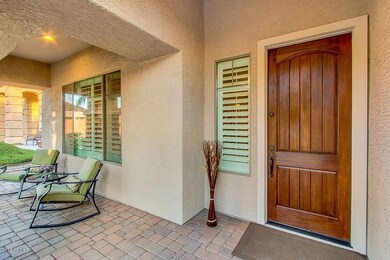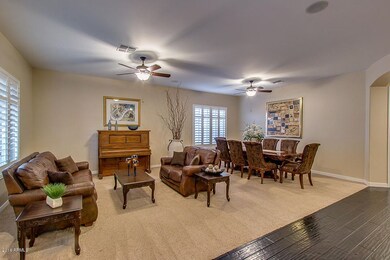
11451 E Stanton Cir Mesa, AZ 85212
Superstition Vistas NeighborhoodHighlights
- RV Gated
- 0.3 Acre Lot
- Wood Flooring
- Gateway Polytechnic Academy Rated A-
- Mountain View
- Granite Countertops
About This Home
As of August 2020Hurry to see this stunning, model-like, 4 bedroom, 3 bath, cul-de-sac home now available for sale in Mesa! This gorgeous home offers a bright open floor plan, hardwood flooring, elegant lighting, neutral paint, professionally designed landscaping, a 3 car garage and RV gate. The charming kitchen is well appointed with stainless steel appliances, wall ovens, granite counters, and large island with breakfast bar. The spacious master suite features a luxurious dual standing shower, his and her sinks, and large walk-in closet. Outside this gorgeous home you will find the perfect backyard with covered patio, built-in pergola BBQ with seating area, and large green lawn, making this home ready to entertain in style. Don't let this beautiful home pass you by, schedule your showing today!
Home Details
Home Type
- Single Family
Est. Annual Taxes
- $2,119
Year Built
- Built in 2006
Lot Details
- 0.3 Acre Lot
- Cul-De-Sac
- Block Wall Fence
- Front and Back Yard Sprinklers
- Grass Covered Lot
Parking
- 3 Car Direct Access Garage
- 6 Open Parking Spaces
- Garage Door Opener
- RV Gated
Home Design
- Wood Frame Construction
- Tile Roof
- Stone Exterior Construction
- Stucco
Interior Spaces
- 3,346 Sq Ft Home
- 1-Story Property
- Ceiling Fan
- Double Pane Windows
- Mountain Views
Kitchen
- Eat-In Kitchen
- Breakfast Bar
- Gas Cooktop
- Built-In Microwave
- Dishwasher
- Kitchen Island
- Granite Countertops
Flooring
- Wood
- Carpet
- Tile
Bedrooms and Bathrooms
- 4 Bedrooms
- Walk-In Closet
- Primary Bathroom is a Full Bathroom
- 3 Bathrooms
- Dual Vanity Sinks in Primary Bathroom
Laundry
- Dryer
- Washer
Outdoor Features
- Covered patio or porch
- Gazebo
- Built-In Barbecue
Schools
- Jack Barnes Elementary School
- Queen Creek Middle School
- Queen Creek High School
Utilities
- Refrigerated Cooling System
- Heating System Uses Natural Gas
- High Speed Internet
- Cable TV Available
Listing and Financial Details
- Tax Lot 481
- Assessor Parcel Number 312-14-383
Community Details
Overview
- Property has a Home Owners Association
- Brown Comm Mgmt Association, Phone Number (480) 539-1396
- Built by Meritage
- Gila River Ranches Unit 3 Subdivision, Cardona Floorplan
Recreation
- Community Playground
- Bike Trail
Ownership History
Purchase Details
Home Financials for this Owner
Home Financials are based on the most recent Mortgage that was taken out on this home.Purchase Details
Home Financials for this Owner
Home Financials are based on the most recent Mortgage that was taken out on this home.Purchase Details
Home Financials for this Owner
Home Financials are based on the most recent Mortgage that was taken out on this home.Purchase Details
Home Financials for this Owner
Home Financials are based on the most recent Mortgage that was taken out on this home.Purchase Details
Home Financials for this Owner
Home Financials are based on the most recent Mortgage that was taken out on this home.Purchase Details
Similar Homes in Mesa, AZ
Home Values in the Area
Average Home Value in this Area
Purchase History
| Date | Type | Sale Price | Title Company |
|---|---|---|---|
| Warranty Deed | $499,900 | Equitable Title Agency | |
| Warranty Deed | $386,000 | Stewart Title Arizona Agency | |
| Warranty Deed | $345,000 | Empire West Title Agency | |
| Warranty Deed | $275,000 | Grand Cn Title Agency Inc | |
| Special Warranty Deed | $596,297 | First American Title Ins Co | |
| Cash Sale Deed | $1,386,092 | First American Title |
Mortgage History
| Date | Status | Loan Amount | Loan Type |
|---|---|---|---|
| Open | $399,920 | No Value Available | |
| Previous Owner | $366,700 | New Conventional | |
| Previous Owner | $310,500 | New Conventional | |
| Previous Owner | $292,366 | VA | |
| Previous Owner | $280,912 | VA | |
| Previous Owner | $440,000 | Unknown | |
| Previous Owner | $100,000 | Credit Line Revolving | |
| Previous Owner | $331,250 | New Conventional |
Property History
| Date | Event | Price | Change | Sq Ft Price |
|---|---|---|---|---|
| 08/24/2020 08/24/20 | Sold | $499,900 | 0.0% | $149 / Sq Ft |
| 07/23/2020 07/23/20 | Pending | -- | -- | -- |
| 07/02/2020 07/02/20 | For Sale | $499,900 | +29.5% | $149 / Sq Ft |
| 07/28/2016 07/28/16 | Sold | $386,000 | -0.8% | $115 / Sq Ft |
| 07/07/2016 07/07/16 | Pending | -- | -- | -- |
| 06/24/2016 06/24/16 | For Sale | $389,000 | +12.8% | $116 / Sq Ft |
| 06/06/2014 06/06/14 | Sold | $345,000 | -1.4% | $95 / Sq Ft |
| 05/01/2014 05/01/14 | Pending | -- | -- | -- |
| 04/04/2014 04/04/14 | For Sale | $350,000 | -- | $97 / Sq Ft |
Tax History Compared to Growth
Tax History
| Year | Tax Paid | Tax Assessment Tax Assessment Total Assessment is a certain percentage of the fair market value that is determined by local assessors to be the total taxable value of land and additions on the property. | Land | Improvement |
|---|---|---|---|---|
| 2025 | $2,994 | $35,972 | -- | -- |
| 2024 | $3,055 | $34,259 | -- | -- |
| 2023 | $3,055 | $53,380 | $10,670 | $42,710 |
| 2022 | $2,944 | $41,130 | $8,220 | $32,910 |
| 2021 | $3,108 | $38,910 | $7,780 | $31,130 |
| 2020 | $3,008 | $35,630 | $7,120 | $28,510 |
| 2019 | $2,904 | $31,970 | $6,390 | $25,580 |
| 2018 | $2,754 | $30,430 | $6,080 | $24,350 |
| 2017 | $2,627 | $29,250 | $5,850 | $23,400 |
| 2016 | $2,624 | $28,550 | $5,710 | $22,840 |
| 2015 | $2,119 | $27,070 | $5,410 | $21,660 |
Agents Affiliated with this Home
-

Seller's Agent in 2020
Kimberly Sanders
Realty One Group
(480) 861-1358
2 in this area
219 Total Sales
-

Buyer's Agent in 2020
Drew Mantlik
HomeSmart
(480) 455-2583
1 in this area
30 Total Sales
-

Buyer Co-Listing Agent in 2020
Betsy Mantlik
HomeSmart
(480) 529-9917
1 in this area
31 Total Sales
-

Seller's Agent in 2016
Jeff Setlow
eXp Realty
(480) 221-3327
47 Total Sales
-

Seller Co-Listing Agent in 2016
David Lund
eXp Realty
(602) 421-9017
6 Total Sales
-

Buyer's Agent in 2016
Lisa Glomski
Realty One Group
(602) 614-1248
1 in this area
229 Total Sales
Map
Source: Arizona Regional Multiple Listing Service (ARMLS)
MLS Number: 5462151
APN: 312-14-383
- 4824 S Brice
- 5060 S Clancy
- 3372 W Stanton Ave
- 3375 W Stradling Ave
- 5133 S Brice
- 3313 W Sable Ave
- 11352 E Stearn Ave
- 0 Unknown -- Unit 5 6809675
- 11436 E Sonrisa Ave
- 4746 S Emery
- 11225 E Sonrisa Ave
- 9932 S Desert View Dr
- 11225 E Sylvan Ave
- 11106 E Serafina Ave
- XXXXX S Mountain Rd Unit 1
- 11333 E Sebring Ave
- 4466 S Brice
- 4450 S Brice
- 11159 E Sebring Ave
- 2640 W Stanton Ave
