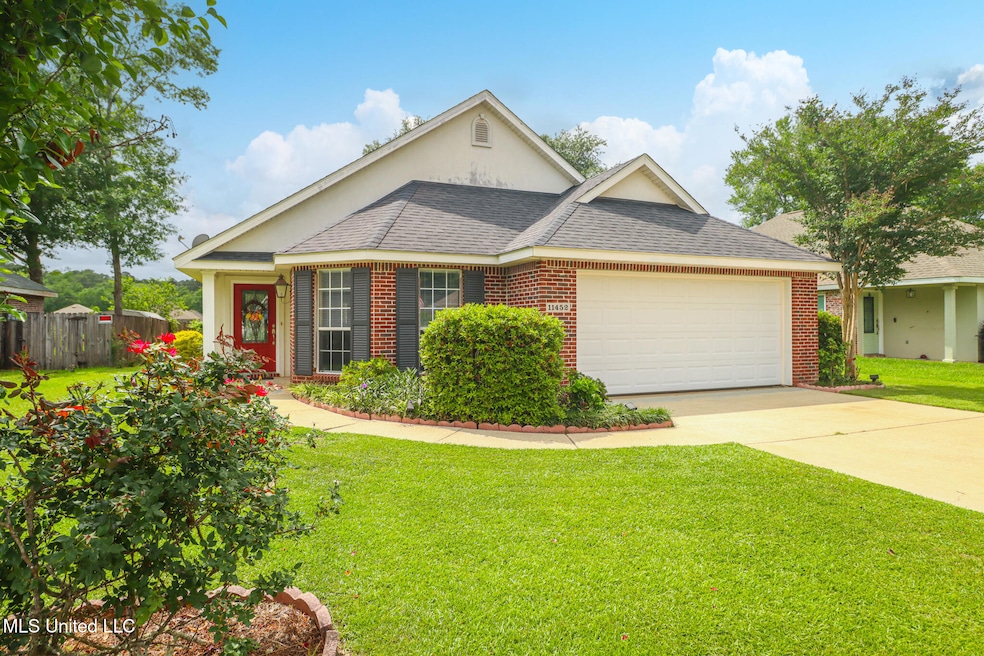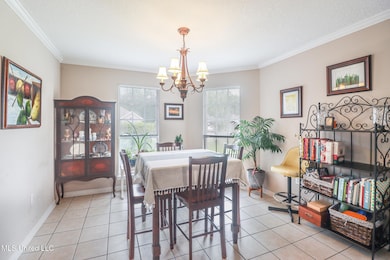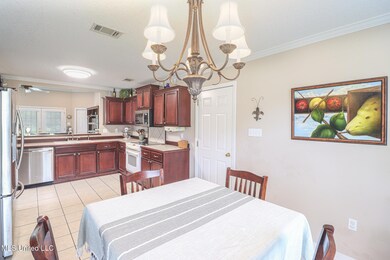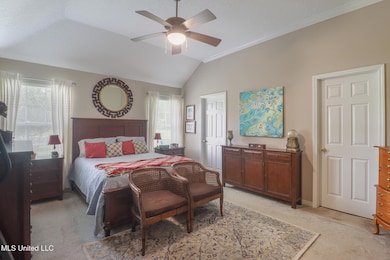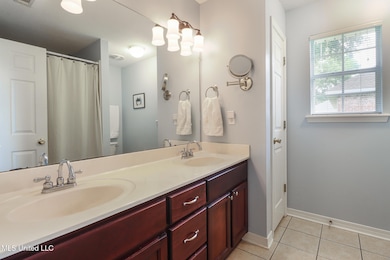
11452 Azalea Trace Gulfport, MS 39503
Estimated payment $1,332/month
Highlights
- Hydromassage or Jetted Bathtub
- No HOA
- Double Vanity
- Harrison Central Elementary School Rated A-
- Rear Porch
- Laundry Room
About This Home
Charming 3 Bedroom, 2 Bath Home in North Gulfport - USDA Eligible with Updated HVAC & Large Yard! Negotiable flooring and paint allowance with acceptable offer!Don't miss this well-maintained 3 bedroom, 2 bathroom home centrally located in North Gulfport—just minutes from shopping, restaurants, the Mississippi Aquarium, and all the amenities the Coast has to offer. Situated just outside the city limits, this property offers the advantage of lower property taxes while still being close to it all.Inside, you'll find a comfortable and functional layout featuring a spacious primary suite with dual sinks in the ensuite bathroom. An updated HVAC system adds year-round comfort and peace of mind. The large backyard provides plenty of space for outdoor entertaining, pets, or play.This property is USDA Eligible, offering qualified buyers a zero-down payment option—an excellent opportunity for first-time buyers or those looking for affordable homeownership.Move-in ready and full of potential—schedule your showing today!
Home Details
Home Type
- Single Family
Est. Annual Taxes
- $932
Year Built
- Built in 2003
Parking
- 2 Car Garage
Home Design
- Brick Exterior Construction
- Slab Foundation
- Asphalt Shingled Roof
- Stucco
Interior Spaces
- 1,495 Sq Ft Home
- 1-Story Property
- Entrance Foyer
Kitchen
- Electric Oven
- Built-In Electric Range
- Microwave
- Dishwasher
Flooring
- Carpet
- Ceramic Tile
Bedrooms and Bathrooms
- 3 Bedrooms
- 2 Full Bathrooms
- Double Vanity
- Hydromassage or Jetted Bathtub
Laundry
- Laundry Room
- Laundry on main level
- Electric Dryer Hookup
Utilities
- Central Air
- Heat Pump System
Additional Features
- Rear Porch
- 9,148 Sq Ft Lot
Community Details
- No Home Owners Association
- Azalea Trace Subdivision
Listing and Financial Details
- Assessor Parcel Number 0708l-01-003.014
Map
Home Values in the Area
Average Home Value in this Area
Tax History
| Year | Tax Paid | Tax Assessment Tax Assessment Total Assessment is a certain percentage of the fair market value that is determined by local assessors to be the total taxable value of land and additions on the property. | Land | Improvement |
|---|---|---|---|---|
| 2024 | $932 | $13,078 | $0 | $0 |
| 2023 | $940 | $13,078 | $0 | $0 |
| 2022 | $954 | $13,131 | $0 | $0 |
| 2021 | $960 | $13,131 | $0 | $0 |
| 2020 | $972 | $12,740 | $0 | $0 |
| 2019 | $981 | $12,740 | $0 | $0 |
| 2018 | $987 | $12,740 | $0 | $0 |
| 2017 | $987 | $12,740 | $0 | $0 |
| 2015 | $974 | $12,472 | $0 | $0 |
| 2014 | $941 | $9,472 | $0 | $0 |
| 2013 | -- | $12,472 | $3,000 | $9,472 |
Property History
| Date | Event | Price | Change | Sq Ft Price |
|---|---|---|---|---|
| 05/20/2025 05/20/25 | Pending | -- | -- | -- |
| 05/05/2025 05/05/25 | For Sale | $225,000 | -- | $151 / Sq Ft |
Similar Homes in Gulfport, MS
Source: MLS United
MLS Number: 4112285
APN: 0708L-01-003.014
- 11352 Palm Valley Cove
- 11295 Peyton Dr
- 11390 Oak Alley
- 11420 Oak Alley
- 11222 Cypress Bayou Dr
- 11428 Crystal Lake Dr
- 11418 Crystal Lake Dr
- 11442 Crystal Lake Dr
- 11956 Ol Oak Dr
- 11417 Crystal Lake Dr
- 18123 Lake Vista Dr
- 11347 Crystal Lake Dr
- 10645 Chapelwood Dr
- 11159 River Bend Dr
- 17141 Robinson Rd
- 10620 Chapelwood Dr
- 16426 Orange Grove Rd
- 0 Canal Rd Unit 4113462
- 0 Canal Rd Unit 4113296
- 0 Canal Rd Unit 4102144
