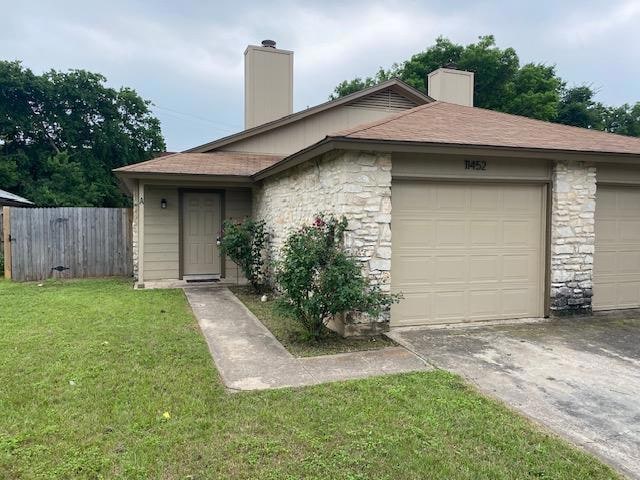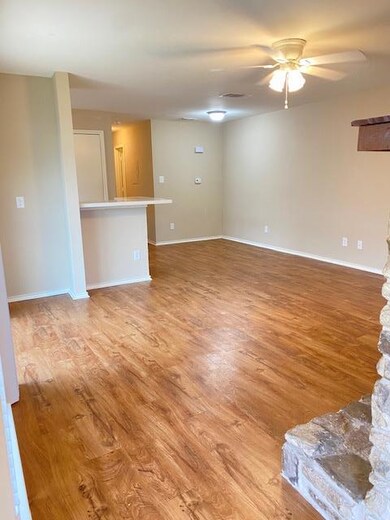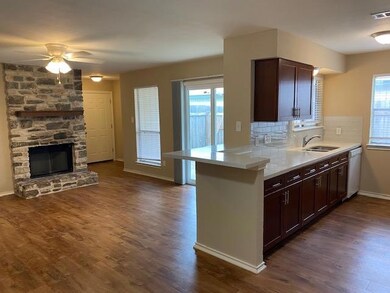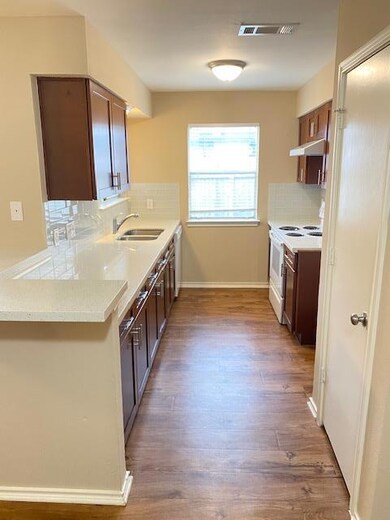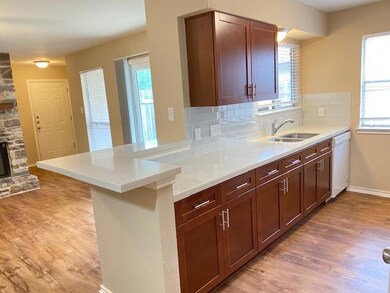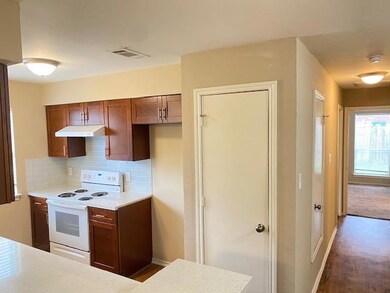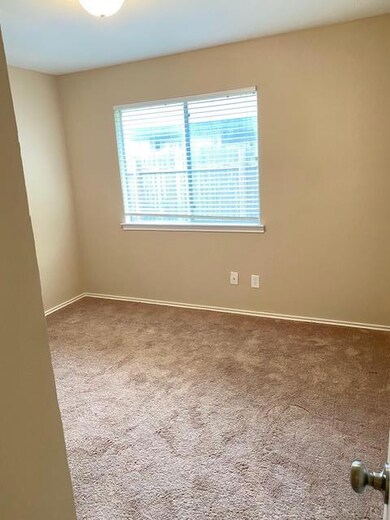11452 Ptarmigan Dr Unit A Austin, TX 78758
Gracywoods NeighborhoodHighlights
- Open Floorplan
- No HOA
- Breakfast Bar
- Quartz Countertops
- 1 Car Attached Garage
- Patio
About This Home
Very nice 2 bed/2 bath duplex in North Austin! This home features a 1-car garage, private backyard perfect for relaxing or entertaining, and washer/dryer hookups in the garage. The updated kitchen opens to the living space, making it great for everyday living and hosting. You’ll love the easy-to-maintain vinyl plank floors in the common areas and bathrooms, along with brand new carpet in the bedrooms. The location can’t be beat—just minutes from The Domain, Q2 Stadium, and tons of restaurants and entertainment. Need a fridge? We can add one for $50/month.
Listing Agent
Streamline Properties, LLC Brokerage Phone: (512) 657-1591 License #0513363 Listed on: 09/15/2025
Property Details
Home Type
- Multi-Family
Est. Annual Taxes
- $11,429
Year Built
- Built in 1981
Lot Details
- 6,878 Sq Ft Lot
- Northeast Facing Home
Parking
- 1 Car Attached Garage
- Front Facing Garage
Home Design
- Duplex
- Slab Foundation
Interior Spaces
- 1,987 Sq Ft Home
- 1-Story Property
- Open Floorplan
- Ceiling Fan
Kitchen
- Breakfast Bar
- Range
- Dishwasher
- Quartz Countertops
Flooring
- Carpet
- Vinyl
Bedrooms and Bathrooms
- 2 Main Level Bedrooms
- 2 Full Bathrooms
Outdoor Features
- Patio
Schools
- River Oaks Elementary School
- Westview Middle School
- John B Connally High School
Utilities
- Central Air
- Natural Gas Connected
Listing and Financial Details
- Security Deposit $1,795
- Tenant pays for all utilities
- The owner pays for taxes
- 12 Month Lease Term
- Application Fee: 0
- Assessor Parcel Number 02541308030000
- Tax Block K
Community Details
Overview
- No Home Owners Association
- Quail Hollow Sec 04 Subdivision
Pet Policy
- Pet Deposit $500
- Breed Restrictions
- Small pets allowed
Map
Source: Unlock MLS (Austin Board of REALTORS®)
MLS Number: 7591099
APN: 503451
- 1903 Golden Pheasant Dr
- 11606 Fruitwood Place
- 11421 Ptarmigan Dr Unit 1
- 11419 Ptarmigan Dr Unit 1
- 11716 Tallow Field Way
- 11411 Ptarmigan Dr Unit 1
- 1808 Heatherglen Ln
- 11615 Prairie Hen Ln
- 11501 Hidden Quail Dr
- 11507 Hidden Quail Dr
- 1711 Prairie Hen Cove
- 1768 Cricket Hollow Dr
- 1901 Albury Cove Unit D
- 1908 Albury Cove Unit B
- 11608 Norwegian Wood Dr
- 11636 Parkfield Dr
- 11716 Norwegian Wood Dr
- 11948 Sunhillow Bend Unit A & B
- 11506 Swearingen Dr
- 11821 Bittern Hollow Unit 20
- 11446 Ptarmigan Dr Unit B
- 11444 Ptarmigan Dr Unit B
- 11511 Metric Blvd
- 11604 Tallow Field Way
- 1903 Golden Pheasant Dr
- 11429 Ptarmigan Dr Unit B
- 11606 Pearwood Place
- 11701 Metric Blvd
- 11700 Metric Blvd
- 11308 Ptarmigan Dr Unit B
- 11409 Ptarmigan Dr Unit b
- 11405 Ptarmigan Dr Unit A
- 11401 Ptarmigan Dr Unit B
- 11611 Prairie Hen Ln
- 11615 Prairie Hen Ln
- 1915 Prairie Knoll Ct Unit B
- 11604 Stonehollow Dr
- 11604 Stonehollow Dr Unit A14.335
- 11604 Stonehollow Dr Unit B8.116
- 11604 Stonehollow Dr Unit B6.252
