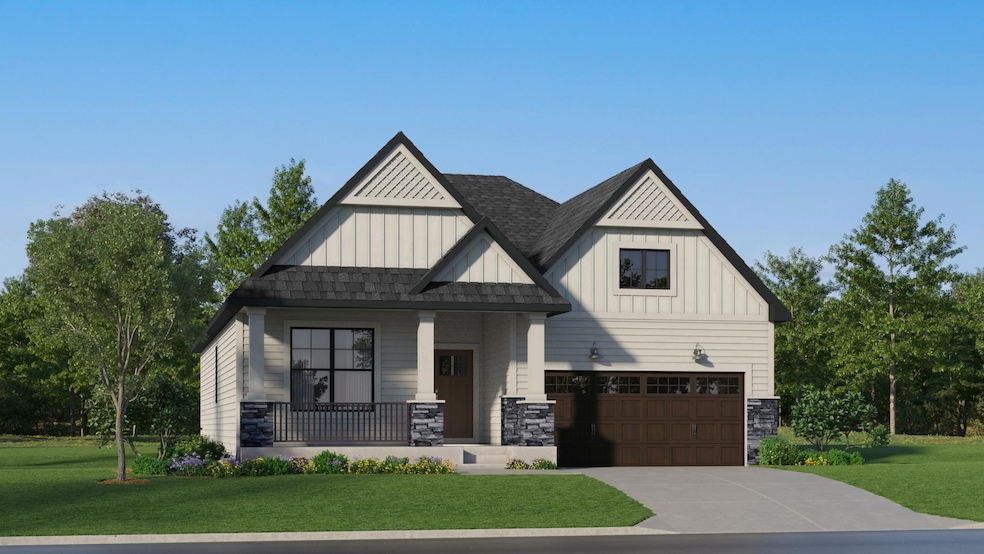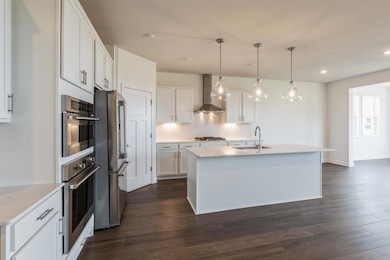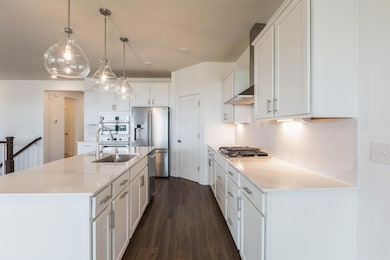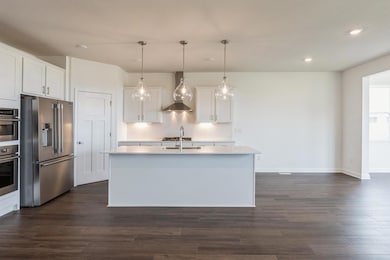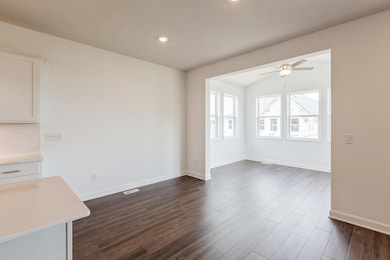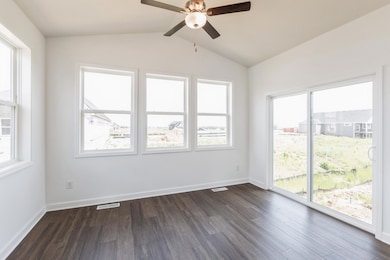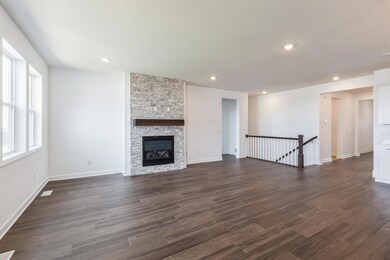
11452 Queens Ct N Lake Elmo, MN 55042
Estimated payment $4,349/month
Highlights
- New Construction
- Double Oven
- Porch
- Stillwater Area High School Rated A-
- Stainless Steel Appliances
- 2 Car Attached Garage
About This Home
Home is under construction and will be complete in September! This new single-story home offers space for the whole family to thrive. It features a Great Room with wide windows for sunlit daytime gatherings, a dining room for all occasions and a gourmet kitchen for inspired cooking. Included are a luxe owner’s suite and two secondary bedrooms. This home includes an unfinished walkout lower level adds versatility as well as a 4-season porch. The homesites back onto the fairway of the distinguished Royal Golf Course. Residents will have access to the retail centers of Woodbury and shops in Downtown Stillwater thanks to I-94. Ask how you can save $5k in closing costs with seller's preferred lender
Home Details
Home Type
- Single Family
Est. Annual Taxes
- $3,628
Year Built
- Built in 2025 | New Construction
HOA Fees
- $208 Monthly HOA Fees
Parking
- 2 Car Attached Garage
- Garage Door Opener
Home Design
- Shake Siding
Interior Spaces
- 1-Story Property
- Living Room with Fireplace
- Unfinished Basement
- Walk-Out Basement
- Washer and Dryer Hookup
Kitchen
- Double Oven
- Cooktop
- Dishwasher
- Stainless Steel Appliances
- Disposal
Bedrooms and Bathrooms
- 3 Bedrooms
Utilities
- Forced Air Heating and Cooling System
- 200+ Amp Service
Additional Features
- Air Exchanger
- Porch
- 0.26 Acre Lot
- Sod Farm
Community Details
- Association fees include lawn care, professional mgmt, recreation facility, trash, shared amenities, snow removal
- Associa Association, Phone Number (763) 225-6400
- Built by LENNAR
- Royal Club Community
- Royal Club Subdivision
Listing and Financial Details
- Property Available on 9/20/25
Map
Home Values in the Area
Average Home Value in this Area
Tax History
| Year | Tax Paid | Tax Assessment Tax Assessment Total Assessment is a certain percentage of the fair market value that is determined by local assessors to be the total taxable value of land and additions on the property. | Land | Improvement |
|---|---|---|---|---|
| 2023 | $3,628 | $250,000 | $250,000 | $0 |
| 2022 | $150 | $274,100 | $274,100 | $0 |
| 2021 | $2,848 | $12,100 | $12,100 | $0 |
Property History
| Date | Event | Price | Change | Sq Ft Price |
|---|---|---|---|---|
| 05/20/2025 05/20/25 | For Sale | $689,240 | -- | $384 / Sq Ft |
Similar Homes in Lake Elmo, MN
Source: NorthstarMLS
MLS Number: 6724255
APN: 25-029-21-23-0002
- 1644 Royal Blvd N
- 1717 Royal Blvd N
- 1685 Royal Blvd N
- 1843 Royal Blvd N
- 1956 Royal Blvd N
- 11293 Masters St N
- 11297 Masters St N
- 1967 Royal Blvd N
- 11299 Masters St N
- 11301 Masters St N
- 11303 Masters St N
- 11307 Masters St N
- 11353 Masters St N
- 11301 Latrobe Ln
- 1353 Palmer Dr N
- XXXXX 20th St N
- 11228 10th St N
- 11531 Arnie Way N
- 2111 Legion Ln N
- 529 Cimarron Unit 529
