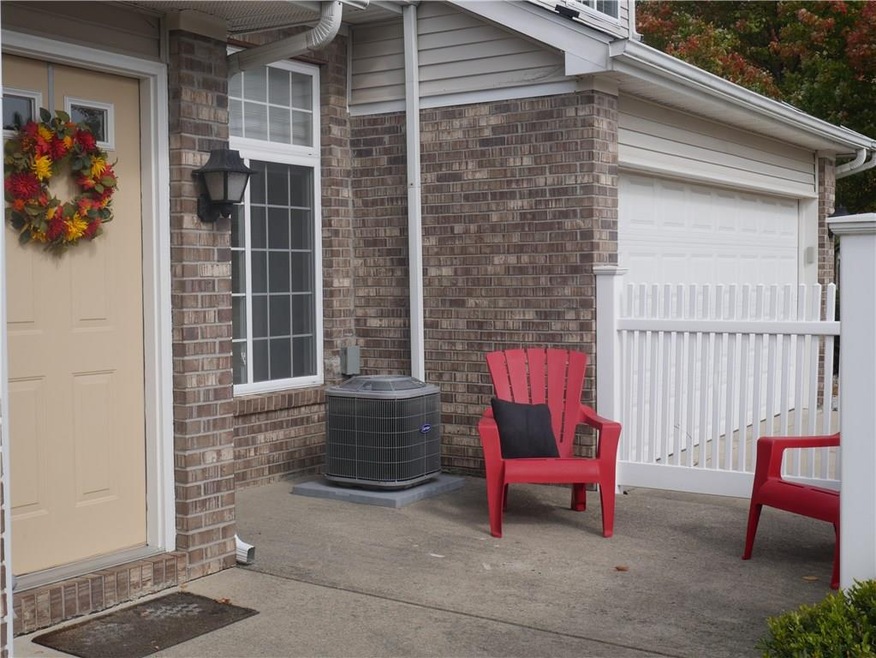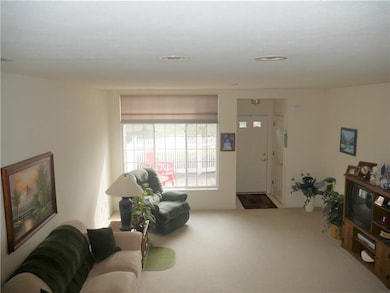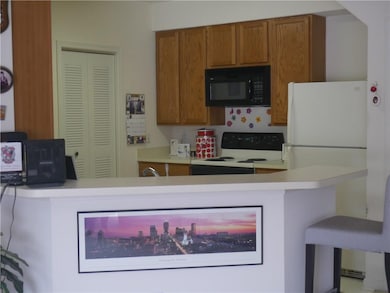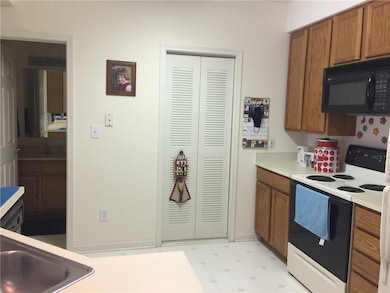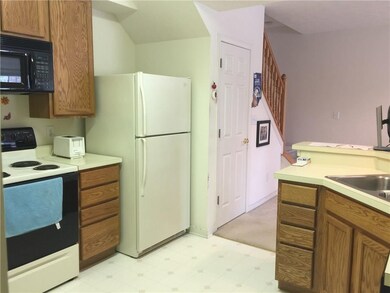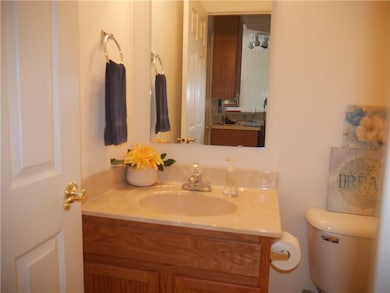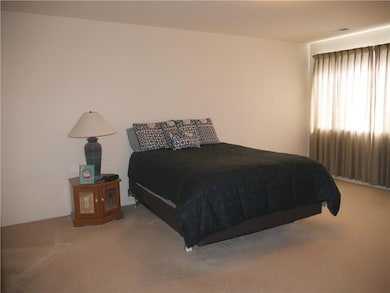
11454 Enclave Blvd Fishers, IN 46038
Estimated Value: $221,000 - $247,000
Highlights
- Traditional Architecture
- Thermal Windows
- 1 Car Attached Garage
- Fishers Elementary School Rated A-
- Porch
- Walk-In Closet
About This Home
As of November 2020Lifestyle living at it's best! Pack your bags, this is the one you have been waiting for! Walkable neighborhood in the popular Fishers Nickel Plate District. Enjoy the nearby trails, stroll down to the Farmers Market, walk to restaurants, shops, check out all the community activities at the Nickel Plate Amphitheatre. Enjoy the low maintenance and take advantage of all the nearby activities. Spacious open floor plan with 9 foot ceilings, neutral colors. Kitchen has 42 inch cabinets and lots of counterspace including a breakfast bar. Large Master Bedroom with huge walk-in closet and extra storage closet. All appliances included. Newer water heater, furnace and A/C. HOA in process of replacing roof
Last Agent to Sell the Property
Carpenter, REALTORS® License #RB14011113 Listed on: 10/01/2020
Property Details
Home Type
- Condominium
Est. Annual Taxes
- $1,250
Year Built
- Built in 2001
Lot Details
- 1,133
Parking
- 1 Car Attached Garage
- Driveway
Home Design
- Traditional Architecture
- Brick Exterior Construction
- Slab Foundation
- Vinyl Siding
Interior Spaces
- 2-Story Property
- Thermal Windows
- Window Screens
- Family or Dining Combination
- Attic Access Panel
Kitchen
- Electric Oven
- Built-In Microwave
- Dishwasher
- Disposal
Bedrooms and Bathrooms
- 2 Bedrooms
- Walk-In Closet
Laundry
- Dryer
- Washer
Home Security
Utilities
- Forced Air Heating and Cooling System
- Gas Water Heater
- Multiple Phone Lines
Additional Features
- Porch
- Partially Fenced Property
Listing and Financial Details
- Assessor Parcel Number 291401005002000006
Community Details
Overview
- Association fees include home owners, insurance, ground maintenance, maintenance structure, management, snow removal, trash, sewer
- The Enclave Of Fishers Pointe Subdivision
- Property managed by Kirkpatrick Management
- The community has rules related to covenants, conditions, and restrictions
Security
- Fire and Smoke Detector
Ownership History
Purchase Details
Home Financials for this Owner
Home Financials are based on the most recent Mortgage that was taken out on this home.Purchase Details
Home Financials for this Owner
Home Financials are based on the most recent Mortgage that was taken out on this home.Purchase Details
Home Financials for this Owner
Home Financials are based on the most recent Mortgage that was taken out on this home.Purchase Details
Home Financials for this Owner
Home Financials are based on the most recent Mortgage that was taken out on this home.Similar Homes in the area
Home Values in the Area
Average Home Value in this Area
Purchase History
| Date | Buyer | Sale Price | Title Company |
|---|---|---|---|
| Enclave Blvd Llc | -- | Lenders Escrow & Title | |
| Scruton Wilson Andrew | -- | None Available | |
| Mcglinchey Michael T | -- | First American Title Ins Co | |
| Gallivan Roger M | -- | -- |
Mortgage History
| Date | Status | Borrower | Loan Amount |
|---|---|---|---|
| Open | Enclave Blvd Llc | $570,000 | |
| Previous Owner | Mcglinchey Michael T | $125,000 | |
| Previous Owner | Mcglinchey Michael T | $106,950 | |
| Previous Owner | Mcglinchey Michael T | $100,300 | |
| Previous Owner | Mcglinchey Michael T | $94,300 | |
| Previous Owner | Mcglinchey Michael T | $101,350 | |
| Previous Owner | Gallivan Roger M | $96,200 |
Property History
| Date | Event | Price | Change | Sq Ft Price |
|---|---|---|---|---|
| 11/24/2020 11/24/20 | Sold | $156,500 | -5.2% | $138 / Sq Ft |
| 10/11/2020 10/11/20 | Pending | -- | -- | -- |
| 10/04/2020 10/04/20 | Price Changed | $165,000 | +3.1% | $145 / Sq Ft |
| 10/01/2020 10/01/20 | For Sale | $160,000 | -- | $141 / Sq Ft |
Tax History Compared to Growth
Tax History
| Year | Tax Paid | Tax Assessment Tax Assessment Total Assessment is a certain percentage of the fair market value that is determined by local assessors to be the total taxable value of land and additions on the property. | Land | Improvement |
|---|---|---|---|---|
| 2024 | $3,988 | $199,600 | $57,000 | $142,600 |
| 2023 | $4,033 | $181,200 | $43,000 | $138,200 |
| 2022 | $3,699 | $165,900 | $43,000 | $122,900 |
| 2021 | $3,321 | $145,100 | $34,000 | $111,100 |
| 2020 | $1,288 | $130,700 | $34,000 | $96,700 |
| 2019 | $1,251 | $127,800 | $25,300 | $102,500 |
| 2018 | $1,158 | $118,800 | $25,300 | $93,500 |
| 2017 | $1,021 | $110,300 | $25,300 | $85,000 |
| 2016 | $956 | $106,300 | $25,300 | $81,000 |
| 2014 | $683 | $98,500 | $25,300 | $73,200 |
| 2013 | $683 | $103,300 | $25,300 | $78,000 |
Agents Affiliated with this Home
-
Judy Koehler

Seller's Agent in 2020
Judy Koehler
Carpenter, REALTORS®
(317) 841-7717
5 in this area
51 Total Sales
-
Non-BLC Member
N
Buyer's Agent in 2020
Non-BLC Member
MIBOR REALTOR® Association
(317) 956-1912
-
I
Buyer's Agent in 2020
IUO Non-BLC Member
Non-BLC Office
Map
Source: MIBOR Broker Listing Cooperative®
MLS Number: MBR21743429
APN: 29-14-01-005-002.000-006
- 11509 Reagan Dr
- 11163 Autumn Harvest Dr
- 8677 Morgan Dr
- 8704 Morgan Dr
- 11199 Boston Way
- 8740 Morgan Dr
- 8180 E 116th St
- 8194 Bostic Ct
- 7766 S Jamestown Dr
- 11445 N School St
- 7645 Madden Dr
- 7656 Madden Ln
- 7621 Forest Dr
- 12005 Hardwick Dr
- 11469 Woodview Ct
- 10673 Misty Hollow Ln
- 7587 Winding Way
- 601 Conner Creek Dr
- 12458 Trumbull Ct
- 7402 Northfield Blvd
- 11454 Enclave Blvd
- 11462 Enclave Blvd
- 11452 Enclave Blvd
- 11460 Enclave Blvd
- 11464 Enclave Blvd
- 11464 Enclave Blvd Unit 9
- 11450 Enclave Blvd
- 11458 Enclave Blvd
- 11472 Enclave Blvd
- 11470 Enclave Blvd
- 11468 Enclave Blvd
- 11441 Enclave Blvd
- 11433 Enclave Blvd
- 11449 Enclave Blvd
- 11466 Enclave Blvd
- 11457 Enclave Blvd
- 11457 Enclave Blvd Unit 7/52
- 11480 Enclave Blvd
- 11478 Enclave Blvd
- 11476 Enclave Blvd
