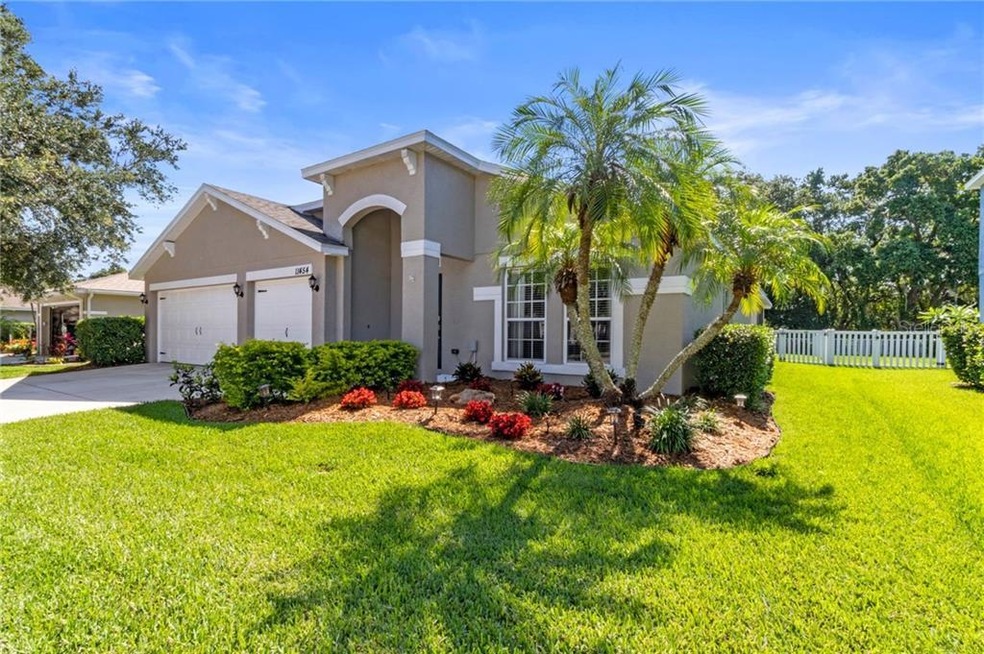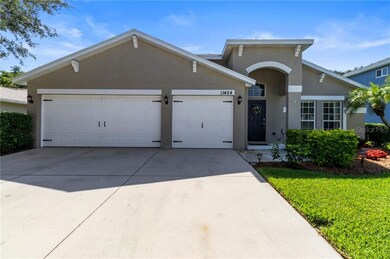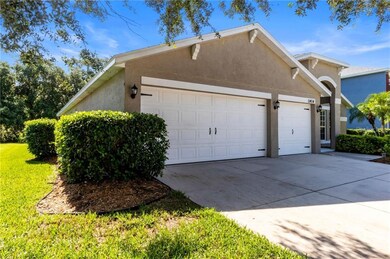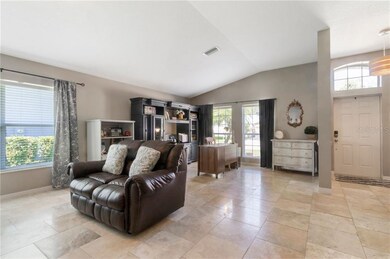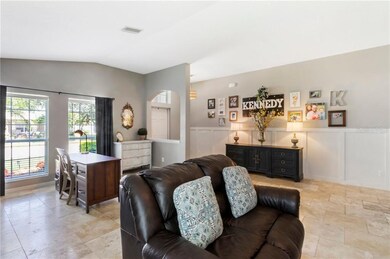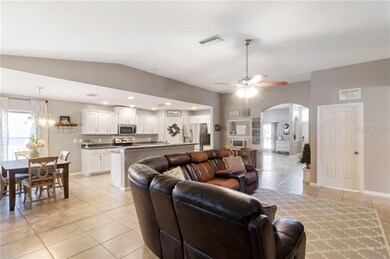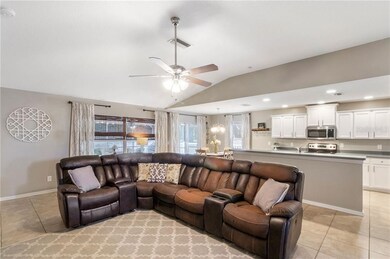
11454 Walden Loop Parrish, FL 34219
Highlights
- Open Floorplan
- Clubhouse
- Sauna
- Annie Lucy Williams Elementary School Rated A-
- Main Floor Primary Bedroom
- Attic
About This Home
As of August 2020Welcome to this beautifully maintained, spacious home with a brand new roof and a three car garage in the highly sought after community of Kingsfield Lakes. You are welcomed by an open layout with high ceilings and tile floors throughout the living areas, with large windows to allow for plenty of natural light. There is room to spare with three living rooms, and one or more could easily be converted to a bedroom if desired. The open kitchen, great room, and dining area allow for large family gatherings and are an entertainer's dream. The white kitchen cabinets and stainless steel appliances give a modern, updated feel and are complimented by high ceilings with recessed lighting which give the space a laid back and relaxed atmosphere. There are sliding glass doors that lead from the kitchen/great room area to the 21'x16' screened-in patio. The covered lanai is perfect for outdoor dining, watching the game or a cozying up to a gas fire pit to enjoy the great winter weather. The master suite has a luxury feel, thanks to the incredible size of the room and the oversized master closet has storage to spare. The master bathroom has a separate bath, large walk in shower, and a dual-sink vanity. The guest bedrooms provide lots of room for family or guests and the den allows for a nice play room, man cave, theatre room...the opportunities are limited only by your imagination! To cap it all off you have an indoor laundry area and large back yard with a view of the oak trees that provide a private view. The community has an incredible pool, two playgrounds, low HOA fees and NO CDD's.
Last Agent to Sell the Property
OAKSTRAND REALTY License #3460365 Listed on: 06/17/2020

Last Buyer's Agent
Dennis Hertzler, PA
License #3331603
Home Details
Home Type
- Single Family
Est. Annual Taxes
- $2,133
Year Built
- Built in 2003
Lot Details
- 10,441 Sq Ft Lot
- West Facing Home
- Vinyl Fence
- Property is zoned PDR
HOA Fees
- $58 Monthly HOA Fees
Parking
- 3 Car Attached Garage
Home Design
- Slab Foundation
- Shingle Roof
- Block Exterior
- Stucco
Interior Spaces
- 2,408 Sq Ft Home
- Open Floorplan
- High Ceiling
- Ceiling Fan
- Window Treatments
- Sliding Doors
- Great Room
- Family Room Off Kitchen
- Combination Dining and Living Room
- Bonus Room
- Inside Utility
- Laundry Room
- Attic
Kitchen
- <<builtInOvenToken>>
- Range<<rangeHoodToken>>
- <<microwave>>
- Dishwasher
- Disposal
Flooring
- Carpet
- Tile
Bedrooms and Bathrooms
- 3 Bedrooms
- Primary Bedroom on Main
- Walk-In Closet
- 2 Full Bathrooms
Outdoor Features
- Covered patio or porch
Utilities
- Central Heating and Cooling System
- Thermostat
- Electric Water Heater
- High Speed Internet
- Phone Available
- Cable TV Available
Listing and Financial Details
- Down Payment Assistance Available
- Homestead Exemption
- Visit Down Payment Resource Website
- Tax Lot 79
- Assessor Parcel Number 502113209
Community Details
Overview
- Association fees include common area taxes, community pool, ground maintenance, pool maintenance
- C&S Community Management, Inc. Association, Phone Number (941) 758-9454
- Kingsfield Lakes Community
- Kingsfield Lakes Ph 2 Subdivision
Amenities
- Sauna
- Clubhouse
Recreation
- Community Playground
- Community Pool
- Park
Ownership History
Purchase Details
Home Financials for this Owner
Home Financials are based on the most recent Mortgage that was taken out on this home.Purchase Details
Home Financials for this Owner
Home Financials are based on the most recent Mortgage that was taken out on this home.Purchase Details
Home Financials for this Owner
Home Financials are based on the most recent Mortgage that was taken out on this home.Purchase Details
Home Financials for this Owner
Home Financials are based on the most recent Mortgage that was taken out on this home.Purchase Details
Purchase Details
Home Financials for this Owner
Home Financials are based on the most recent Mortgage that was taken out on this home.Purchase Details
Home Financials for this Owner
Home Financials are based on the most recent Mortgage that was taken out on this home.Similar Homes in the area
Home Values in the Area
Average Home Value in this Area
Purchase History
| Date | Type | Sale Price | Title Company |
|---|---|---|---|
| Warranty Deed | $450,000 | Home Solution Title | |
| Warranty Deed | $320,000 | Attorney | |
| Special Warranty Deed | $226,900 | Hillsborough Title Inc | |
| Special Warranty Deed | -- | Attorney | |
| Trustee Deed | $205,300 | Attorney | |
| Warranty Deed | $277,000 | North American Title Company | |
| Warranty Deed | $205,300 | -- |
Mortgage History
| Date | Status | Loan Amount | Loan Type |
|---|---|---|---|
| Closed | $391,000 | Construction | |
| Previous Owner | $190,000 | New Conventional | |
| Previous Owner | $170,000 | New Conventional | |
| Previous Owner | $263,150 | Purchase Money Mortgage | |
| Previous Owner | $55,500 | Credit Line Revolving | |
| Previous Owner | $28,600 | Credit Line Revolving | |
| Previous Owner | $184,759 | No Value Available |
Property History
| Date | Event | Price | Change | Sq Ft Price |
|---|---|---|---|---|
| 01/20/2024 01/20/24 | Rented | $2,850 | 0.0% | -- |
| 01/19/2024 01/19/24 | Under Contract | -- | -- | -- |
| 01/09/2024 01/09/24 | Price Changed | $2,850 | -4.8% | $1 / Sq Ft |
| 12/11/2023 12/11/23 | Price Changed | $2,995 | -6.3% | $1 / Sq Ft |
| 11/10/2023 11/10/23 | Price Changed | $3,195 | -7.4% | $1 / Sq Ft |
| 10/13/2023 10/13/23 | Price Changed | $3,450 | -1.3% | $1 / Sq Ft |
| 10/09/2023 10/09/23 | For Rent | $3,495 | +1.3% | -- |
| 02/01/2023 02/01/23 | Rented | $3,450 | 0.0% | -- |
| 01/26/2023 01/26/23 | Under Contract | -- | -- | -- |
| 01/04/2023 01/04/23 | Price Changed | $3,450 | -4.0% | $1 / Sq Ft |
| 12/08/2022 12/08/22 | For Rent | $3,595 | 0.0% | -- |
| 08/19/2020 08/19/20 | Sold | $320,000 | -2.7% | $133 / Sq Ft |
| 07/03/2020 07/03/20 | Pending | -- | -- | -- |
| 06/25/2020 06/25/20 | Price Changed | $329,000 | -4.6% | $137 / Sq Ft |
| 06/16/2020 06/16/20 | For Sale | $344,900 | -- | $143 / Sq Ft |
Tax History Compared to Growth
Tax History
| Year | Tax Paid | Tax Assessment Tax Assessment Total Assessment is a certain percentage of the fair market value that is determined by local assessors to be the total taxable value of land and additions on the property. | Land | Improvement |
|---|---|---|---|---|
| 2024 | $6,277 | $391,057 | $35,700 | $355,357 |
| 2023 | $6,277 | $435,186 | $35,700 | $399,486 |
| 2022 | $4,051 | $322,401 | $0 | $0 |
| 2021 | $3,811 | $257,137 | $25,000 | $232,137 |
| 2020 | $2,176 | $173,912 | $0 | $0 |
| 2019 | $2,133 | $170,002 | $0 | $0 |
| 2018 | $2,106 | $166,832 | $0 | $0 |
| 2017 | $1,946 | $163,401 | $0 | $0 |
| 2016 | $1,936 | $160,040 | $0 | $0 |
| 2015 | $1,657 | $170,436 | $0 | $0 |
| 2014 | $1,657 | $137,064 | $0 | $0 |
| 2013 | $1,650 | $135,038 | $0 | $0 |
Agents Affiliated with this Home
-
Steve Zackeru
S
Seller's Agent in 2024
Steve Zackeru
RMS ELITE PROPERTIES
(727) 946-0781
19 Total Sales
-
Ann Burke

Buyer's Agent in 2023
Ann Burke
COLDWELL BANKER REALTY
(910) 273-5145
69 in this area
80 Total Sales
-
Tyler Mathews, II
T
Seller's Agent in 2020
Tyler Mathews, II
OAKSTRAND REALTY
(888) 883-8509
1 in this area
3 Total Sales
-
D
Buyer's Agent in 2020
Dennis Hertzler, PA
Map
Source: Stellar MLS
MLS Number: A4470031
APN: 5021-1320-9
- 4402 Natures Reach Terrace
- 11622 Summit Rock Ct
- 11790 Fennemore Way
- 4712 Charles Partin Dr
- 11811 Fennemore Way
- 11662 Old Cypress Cove
- 4811 Forest Creek Trail
- 4808 Charles Partin Dr
- 4042 Kingsfield Dr
- 4108 Kingsfield Dr
- 4706 Josselin Place
- 4147 Kingsfield Dr
- 11813 Colyar Ln
- 11835 Shrewsbury Ln
- 11310 Durham St
- 11839 Shrewsbury Ln
- 11813 Crawford Parrish Ln
- 11847 Dunster Ln
- 11341 Durham St
- 4194 Banbury Cir
