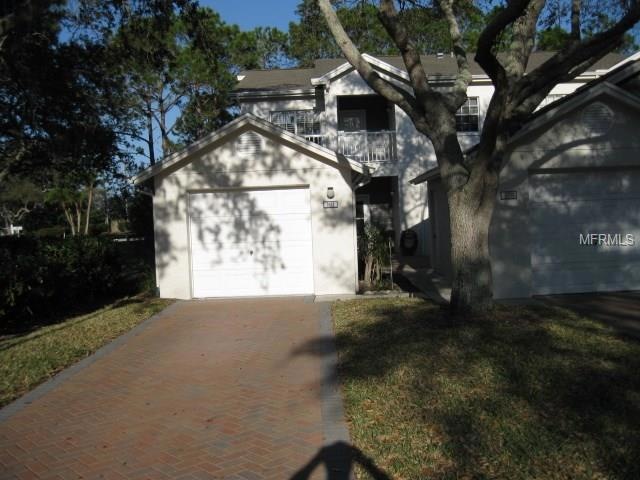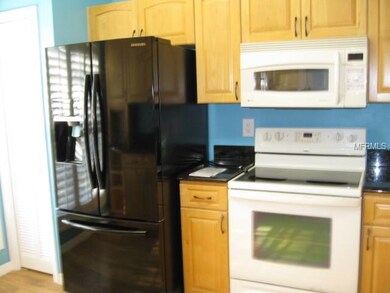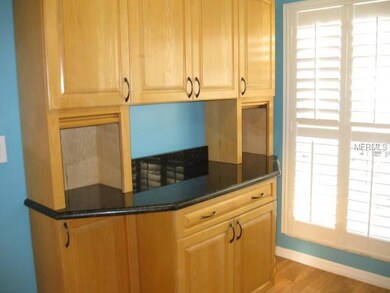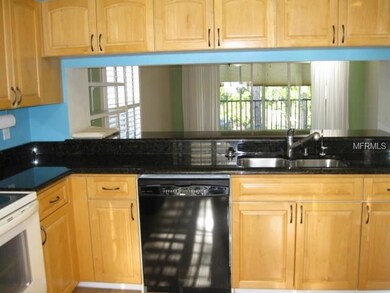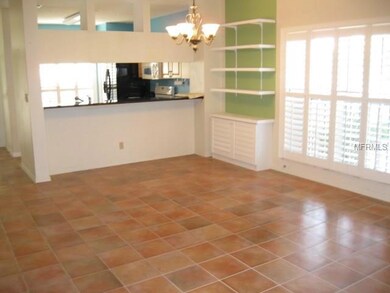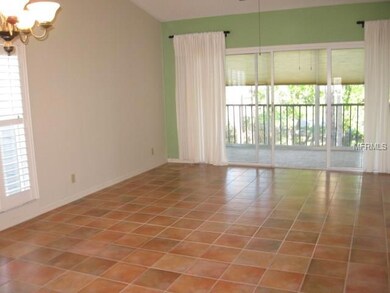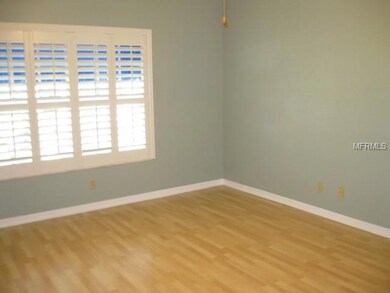
11455 Harbor Way Unit 1611 Largo, FL 33774
Shipwatch Yacht Club NeighborhoodHighlights
- 40 Feet of Creek Waterfront
- Fitness Center
- Creek or Stream View
- Oakhurst Elementary School Rated A-
- Heated Spa
- Deck
About This Home
As of June 2019Custom maple chef's kitchen with granite counters and additional sideboard. French door refrigerator and other appliances with transferable warranties. Vaulted ceiling in living/dining area and nice open floor plan for Florida living. Tile floors have 1/2 inch silencing membrane beneath them. Added vent on lanai and Hunter Douglas shades allow for year round use of the space. Lanai overlooks a sparkling creek with sometime visitors of Roseate Spoonbills and other exotic birds. Other upgrades are Trane 15 seer air conditioner with black light system for minimizing dust., Kenmore Elite front load waher and dryer, water conditioning system to remove particulates, huge custom walk-in shower and granite counters in master. upscale plantation shutters add to the ambiance. This home has so much to offer for comfort and luxury. Super complex on 56 acres of lushly landscaped grounds with 2 pools, 2 clubhouses,fitness center, hot tub, FREE tennis for residents and all within a short distance to the beaches. Being sold as-is. No known defects.
Last Agent to Sell the Property
SHIPWATCH REALTY INC License #595265 Listed on: 01/20/2017
Property Details
Home Type
- Condominium
Est. Annual Taxes
- $1,802
Year Built
- Built in 1989
Lot Details
- 40 Feet of Creek Waterfront
- End Unit
- Mature Landscaping
HOA Fees
- $525 Monthly HOA Fees
Parking
- 1 Car Garage
- Garage Door Opener
Home Design
- Contemporary Architecture
- Villa
- Slab Foundation
- Shingle Roof
- Block Exterior
- Stucco
Interior Spaces
- 1,450 Sq Ft Home
- 2-Story Property
- Built-In Features
- Cathedral Ceiling
- Ceiling Fan
- Blinds
- Combination Dining and Living Room
- Sun or Florida Room
- Creek or Stream Views
Kitchen
- Range
- Microwave
- Dishwasher
- Stone Countertops
- Disposal
Flooring
- Carpet
- Ceramic Tile
Bedrooms and Bathrooms
- 2 Bedrooms
- 2 Full Bathrooms
Laundry
- Dryer
- Washer
Home Security
Pool
- Heated Spa
- Gunite Pool
Outdoor Features
- Access To Creek
- Balcony
- Deck
- Covered patio or porch
Additional Features
- Property is near public transit
- Central Heating and Cooling System
Listing and Financial Details
- Visit Down Payment Resource Website
- Tax Lot 1611
- Assessor Parcel Number 13-30-14-81169-001-1611
Community Details
Overview
- Shadow Lakes Management Association
- Shipwatch Subdivision
- Association Owns Recreation Facilities
- The community has rules related to deed restrictions
Recreation
- Tennis Courts
- Recreation Facilities
- Fitness Center
- Community Pool
Security
- Fire and Smoke Detector
Ownership History
Purchase Details
Home Financials for this Owner
Home Financials are based on the most recent Mortgage that was taken out on this home.Purchase Details
Home Financials for this Owner
Home Financials are based on the most recent Mortgage that was taken out on this home.Purchase Details
Home Financials for this Owner
Home Financials are based on the most recent Mortgage that was taken out on this home.Similar Homes in the area
Home Values in the Area
Average Home Value in this Area
Purchase History
| Date | Type | Sale Price | Title Company |
|---|---|---|---|
| Warranty Deed | $248,900 | Platinum National Title Llc | |
| Warranty Deed | $230,000 | Title Agency Of Florida | |
| Warranty Deed | $94,000 | -- |
Mortgage History
| Date | Status | Loan Amount | Loan Type |
|---|---|---|---|
| Open | $186,675 | New Conventional | |
| Previous Owner | $100,000 | Credit Line Revolving | |
| Previous Owner | $123,085 | Unknown | |
| Previous Owner | $100,000 | Credit Line Revolving | |
| Previous Owner | $210,000 | Credit Line Revolving | |
| Previous Owner | $50,000 | Credit Line Revolving | |
| Previous Owner | $70,000 | New Conventional | |
| Previous Owner | $75,200 | New Conventional |
Property History
| Date | Event | Price | Change | Sq Ft Price |
|---|---|---|---|---|
| 06/27/2019 06/27/19 | Sold | $248,900 | 0.0% | $202 / Sq Ft |
| 05/31/2019 05/31/19 | Pending | -- | -- | -- |
| 05/23/2019 05/23/19 | For Sale | $248,900 | +8.2% | $202 / Sq Ft |
| 08/17/2018 08/17/18 | Off Market | $230,000 | -- | -- |
| 02/08/2017 02/08/17 | Sold | $230,000 | -4.1% | $159 / Sq Ft |
| 01/23/2017 01/23/17 | Pending | -- | -- | -- |
| 01/20/2017 01/20/17 | For Sale | $239,900 | -- | $165 / Sq Ft |
Tax History Compared to Growth
Tax History
| Year | Tax Paid | Tax Assessment Tax Assessment Total Assessment is a certain percentage of the fair market value that is determined by local assessors to be the total taxable value of land and additions on the property. | Land | Improvement |
|---|---|---|---|---|
| 2024 | $2,188 | $150,161 | -- | -- |
| 2023 | $2,188 | $145,787 | $0 | $0 |
| 2022 | $2,065 | $141,541 | $0 | $0 |
| 2021 | $2,082 | $137,418 | $0 | $0 |
| 2020 | $2,076 | $135,521 | $0 | $0 |
| 2019 | $971 | $64,328 | $0 | $0 |
| 2018 | $869 | $63,129 | $0 | $0 |
| 2017 | $3,337 | $167,827 | $0 | $0 |
| 2016 | $1,809 | $120,742 | $0 | $0 |
| 2015 | $1,802 | $119,903 | $0 | $0 |
| 2014 | $1,791 | $118,951 | $0 | $0 |
Agents Affiliated with this Home
-
Kerryn Ellson

Seller's Agent in 2019
Kerryn Ellson
COASTAL PROPERTIES GROUP INTERNATIONAL
(727) 408-4888
412 Total Sales
-
Melody Hunter

Buyer's Agent in 2019
Melody Hunter
CHARLES RUTENBERG REALTY INC
(727) 420-3234
1 in this area
139 Total Sales
-
Andrea LaPlant
A
Seller's Agent in 2017
Andrea LaPlant
SHIPWATCH REALTY INC
(727) 709-7118
3 in this area
27 Total Sales
Map
Source: Stellar MLS
MLS Number: U7805005
APN: 13-30-14-81169-001-1611
- 14880 Shipwatch Trace Unit 1915
- 11440 Harbor Way Unit 5009
- 11450 Harbor Way Unit 5008
- 11450 Harbor Way Unit 5002
- 14840 Shipwatch Trace Unit 1924
- 11510 Shipwatch Dr Unit 1372
- 11510 Shipwatch Dr Unit 1375
- 11510 Shipwatch Dr Unit 3
- 11520 Shipwatch Dr Unit 1385
- 11351 Shipwatch Ln Unit 1844
- 11534 Lowe Rd
- 11209 Spring St
- 14720 113th Ave Unit 39
- 11630 Hamlin Blvd
- 11630 Hamlin Blvd Unit 111
- 11630 Hamlin Blvd Unit 424
- 11630 Hamlin Blvd Unit 121
- 11730 Shipwatch Dr Unit 203
- 14800 Walsingham Rd Unit 1215
- 14800 Walsingham Rd Unit 301
