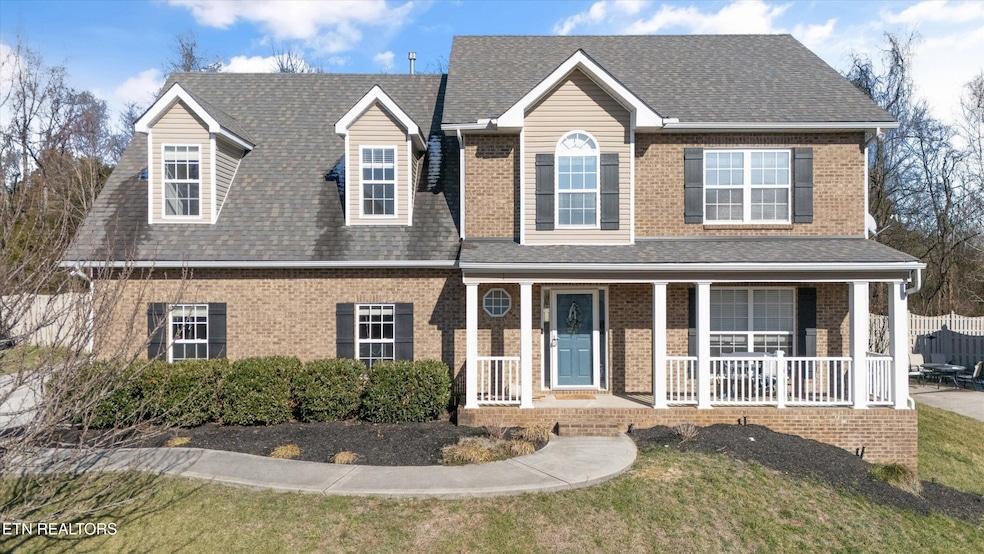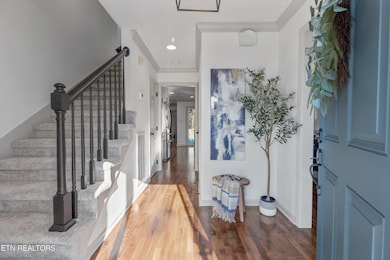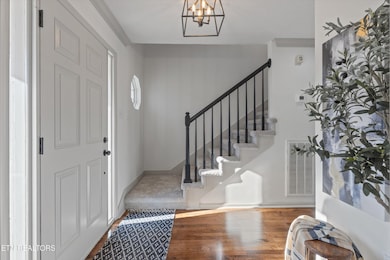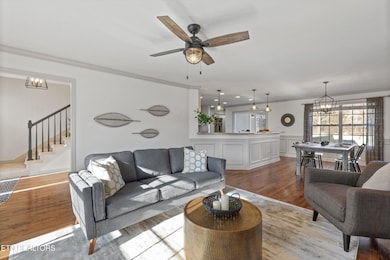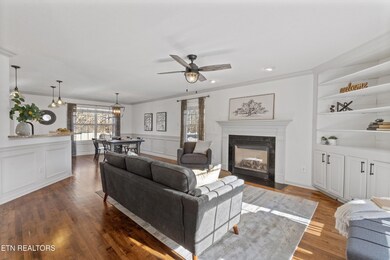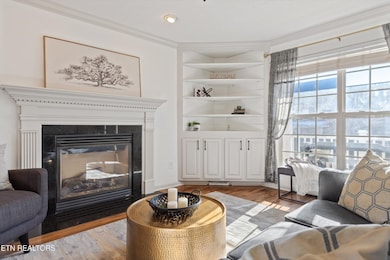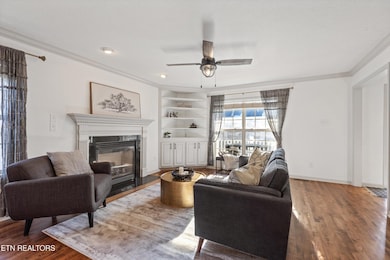
11456 Woodcliff Dr Knoxville, TN 37934
Highlights
- Deck
- Traditional Architecture
- Walk-In Closet
- Farragut Intermediate School Rated A-
- Community Pool
- Cooling Available
About This Home
As of April 2025Welcome to your beautifully renovated home in the desirable Inverness neighborhood of Farragut, TN! Recent updates throughout the home include refinished hardwood floors, plush new memory foam carpet and pad, fresh paint on every wall, stylish new door fixtures, and updated bathroom fixtures. The garage floors have been epoxied for a clean, polished look, while the ductwork and dryer vents have been professionally cleaned for improved air quality. Additional enhancements include a new deck handrail, modern cabinet pulls, and new sliding glass doors leading to the backyard. The HVAC system has also been recently serviced, ensuring year-round comfort. Step inside to a spacious open-concept living area that seamlessly connects the inviting living room, dining space, and modern kitchen. The kitchen features a gas stove, large island, and breakfast bar—perfect for casual dining or entertaining. The main level offers a spacious primary suite with an ensuite bath and walk-in closet, providing both comfort and privacy. Upstairs, you'll find three additional bedrooms, a full bath, and a laundry room, along with a large bonus room that's perfect as a media room, playroom, home office, or fitness area. Outside, enjoy the backyard with its charming deck and wooden fence, offering privacy and a great space to relax or entertain. With stunning water views nearby and easy access to local amenities, this home perfectly balances modern updates, comfort, and convenience. Don't miss your chance to make it yours!
Home Details
Home Type
- Single Family
Est. Annual Taxes
- $1,821
Year Built
- Built in 2007
Lot Details
- 9,583 Sq Ft Lot
- Level Lot
HOA Fees
- $55 Monthly HOA Fees
Parking
- 3 Car Garage
Home Design
- Traditional Architecture
- Frame Construction
Interior Spaces
- 2,750 Sq Ft Home
- Property has 2 Levels
- Gas Fireplace
- Carpet
- Crawl Space
- Fire and Smoke Detector
Kitchen
- <<microwave>>
- Dishwasher
- Disposal
Bedrooms and Bathrooms
- 4 Bedrooms
- Walk-In Closet
Laundry
- Dryer
- Washer
Outdoor Features
- Deck
Schools
- Farragut Intermediate
- Farragut Middle School
- Farragut High School
Utilities
- Cooling Available
- Central Heating
Listing and Financial Details
- Assessor Parcel Number 153HD010
Community Details
Overview
- Inverness S/D Unit 5 Subdivision
Recreation
- Community Pool
Ownership History
Purchase Details
Home Financials for this Owner
Home Financials are based on the most recent Mortgage that was taken out on this home.Purchase Details
Home Financials for this Owner
Home Financials are based on the most recent Mortgage that was taken out on this home.Purchase Details
Home Financials for this Owner
Home Financials are based on the most recent Mortgage that was taken out on this home.Purchase Details
Similar Homes in Knoxville, TN
Home Values in the Area
Average Home Value in this Area
Purchase History
| Date | Type | Sale Price | Title Company |
|---|---|---|---|
| Warranty Deed | $699,000 | Admiral Title | |
| Warranty Deed | $620,000 | Admiral Title | |
| Warranty Deed | $620,000 | Admiral Title | |
| Warranty Deed | $337,342 | Crown Title Ins Agency Inc | |
| Quit Claim Deed | -- | None Available |
Mortgage History
| Date | Status | Loan Amount | Loan Type |
|---|---|---|---|
| Open | $625,000 | New Conventional | |
| Previous Owner | $589,000 | New Conventional | |
| Previous Owner | $323,000 | New Conventional | |
| Previous Owner | $337,300 | Purchase Money Mortgage |
Property History
| Date | Event | Price | Change | Sq Ft Price |
|---|---|---|---|---|
| 04/29/2025 04/29/25 | Sold | $699,000 | -5.4% | $254 / Sq Ft |
| 03/30/2025 03/30/25 | Pending | -- | -- | -- |
| 02/22/2025 02/22/25 | For Sale | $739,000 | +19.2% | $269 / Sq Ft |
| 12/16/2024 12/16/24 | Sold | $620,000 | -9.5% | $225 / Sq Ft |
| 11/19/2024 11/19/24 | Pending | -- | -- | -- |
| 10/12/2024 10/12/24 | For Sale | $685,000 | +28.0% | $249 / Sq Ft |
| 04/05/2022 04/05/22 | Sold | $535,000 | 0.0% | $195 / Sq Ft |
| 01/12/2022 01/12/22 | Pending | -- | -- | -- |
| 01/11/2022 01/11/22 | For Sale | $535,000 | -- | $195 / Sq Ft |
Tax History Compared to Growth
Tax History
| Year | Tax Paid | Tax Assessment Tax Assessment Total Assessment is a certain percentage of the fair market value that is determined by local assessors to be the total taxable value of land and additions on the property. | Land | Improvement |
|---|---|---|---|---|
| 2024 | $1,821 | $117,200 | $0 | $0 |
| 2023 | $1,821 | $117,200 | $0 | $0 |
| 2022 | $1,821 | $117,200 | $0 | $0 |
| 2021 | $1,850 | $87,275 | $0 | $0 |
| 2020 | $1,850 | $87,275 | $0 | $0 |
| 2019 | $1,850 | $87,275 | $0 | $0 |
| 2018 | $1,850 | $87,275 | $0 | $0 |
| 2017 | $1,850 | $87,275 | $0 | $0 |
| 2016 | $2,017 | $0 | $0 | $0 |
| 2015 | $2,017 | $0 | $0 | $0 |
| 2014 | $2,017 | $0 | $0 | $0 |
Map
Source: Realtracs
MLS Number: 2903169
APN: 153HD-010
- 11443 Woodcliff Dr Unit 5
- 11503 Woodcliff Dr
- 11433 Turkey Creek Rd
- 813 Painted Turtle Ln
- 715 Landing Ln
- 635 Briarstone Ln
- 819 Anchor Vista Rd
- 621 Dunlin Ln
- 713 Concord Rd
- 11109 Lake Ridge Dr
- 525 Banbury Rd
- 11709 Black Powder Dr
- 516 Golden Harvest Rd
- 719 Lake Vista Ln Unit 3
- 707 Summerdale Dr
- 11608 San Martin Ln
- 260 Ivy Gate Ln
- 11104 Joiner Way
- 0 Concord Rd Unit 1288132
- 616 Loop Rd
