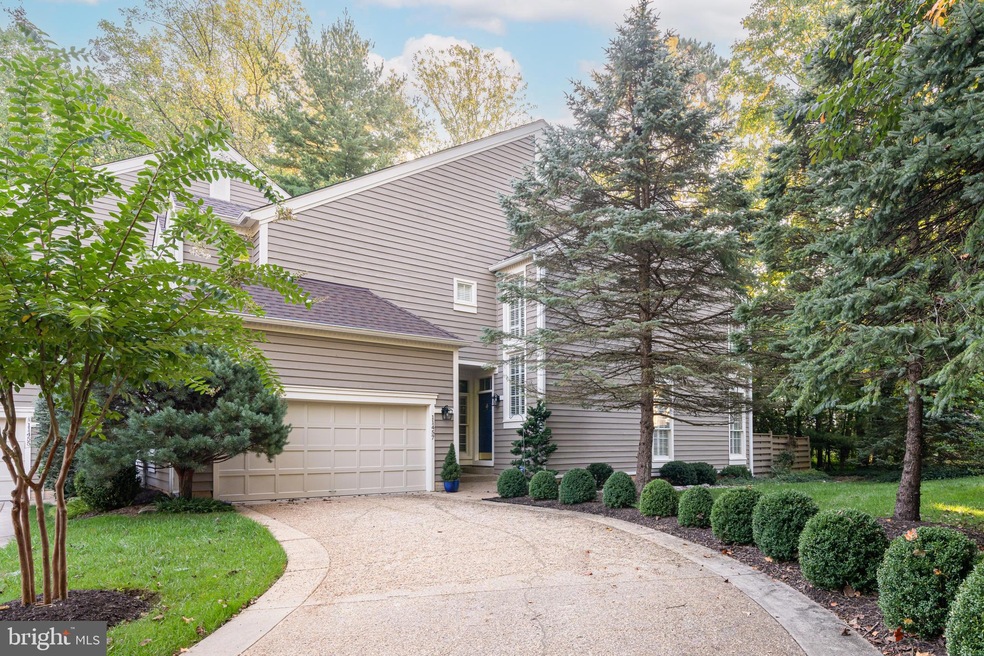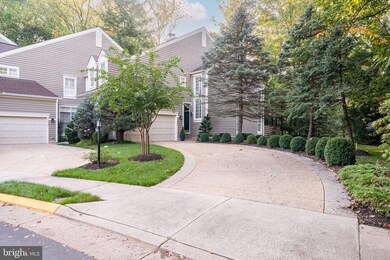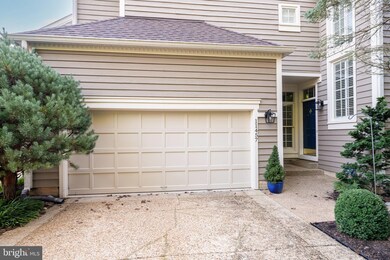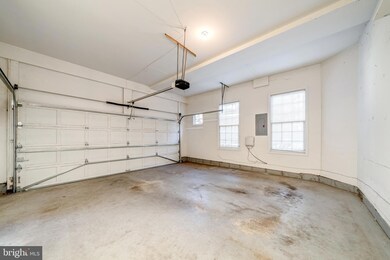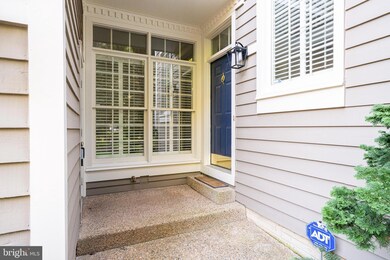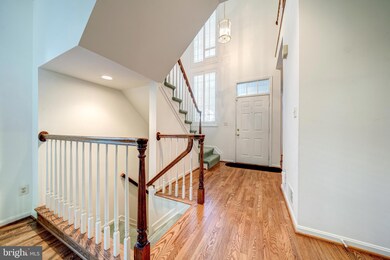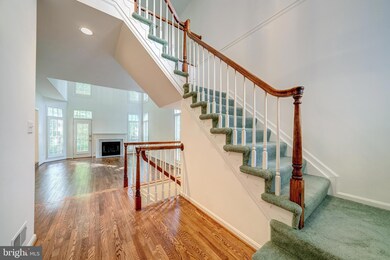
11457 Hollow Timber Ct Reston, VA 20194
North Reston NeighborhoodHighlights
- Eat-In Gourmet Kitchen
- View of Trees or Woods
- Colonial Architecture
- Aldrin Elementary Rated A
- Open Floorplan
- Private Lot
About This Home
As of October 2023Welcome to this stunning home in the sought-after Timberview Cluster of North Reston. The Grand Laurel model boasts an open floor plan with 3,093 square feet, 3 bedrooms, 3.5 bathrooms, and beautiful exterior, a property surely to impress. Inside, you'll find a thoughtfully designed open floor plan that allows for seamless flow and abundant natural light throughout. As you step into the two-story foyer, you'll immediately be struck by the grandeur and elegance of this home. The two-story family room, complete with a cozy gas fireplace, provides the perfect setting for relaxation and entertainment. The main level boasts gleaming hardwood floors that add warmth and charm to the space. The gourmet kitchen is a chef's dream, featuring granite countertops, stainless steel appliances, and ample cabinet space. It's the perfect place to whip up culinary masterpieces or gather with loved ones. Upstairs, you'll find two spacious primary bedrooms with en-suites, a loft for sitting or office, and washer/dryer conveniently located on the upper level. The primary bedroom is a true oasis, offering plenty of space and a private en-suite bathroom. The lower level of this home is a versatile space that can be used to suit your needs. It features a third bedroom, a full bathroom, and a large storage room. Whether you need a guest suite, a home office, or a recreation room, this lower level has endless possibilities. Step outside and discover the beautiful exterior of this property. The private backyard is perfect for outdoor gatherings and boasts a large patio, ideal for al fresco dining or simply enjoying the serene surroundings. The property also backs to trees, providing privacy and a tranquil atmosphere. The landscaping has been meticulously cared for, adding to the overall beauty of the home. This exceptional home is a rare find in North Reston, offering a peaceful and secluded retreat while still being close to all the amenities North Reston has to offer. Minutes to North Point Village Center, the Wiehle East Metro and Dulles Toll Road, shopping, restaurants, pools, Reston Town Center, Lake Anne Plaza, and W&OD. The home is just steps away from scenic Lake Newport lake and trails, making it the ultimate lifestyle for nature lovers.
Townhouse Details
Home Type
- Townhome
Est. Annual Taxes
- $8,998
Year Built
- Built in 1991
Lot Details
- 3,668 Sq Ft Lot
- Landscaped
- Wooded Lot
- Backs to Trees or Woods
- Front Yard
- Property is in very good condition
HOA Fees
- $64 Monthly HOA Fees
Parking
- 2 Car Detached Garage
- Garage Door Opener
Home Design
- Colonial Architecture
- Slab Foundation
- Composition Roof
- Cedar
Interior Spaces
- Property has 3 Levels
- Open Floorplan
- Built-In Features
- Two Story Ceilings
- Ceiling Fan
- Recessed Lighting
- 2 Fireplaces
- Fireplace With Glass Doors
- Window Treatments
- Window Screens
- French Doors
- Entrance Foyer
- Family Room
- Living Room
- Breakfast Room
- Dining Room
- Loft
- Storage Room
- Views of Woods
- Basement Fills Entire Space Under The House
- Attic
Kitchen
- Eat-In Gourmet Kitchen
- Gas Oven or Range
- Built-In Microwave
- Dishwasher
- Stainless Steel Appliances
- Upgraded Countertops
- Disposal
Flooring
- Wood
- Carpet
- Ceramic Tile
Bedrooms and Bathrooms
- En-Suite Primary Bedroom
- En-Suite Bathroom
- Walk-In Closet
Laundry
- Laundry Room
- Laundry on upper level
- Dryer
- Washer
Outdoor Features
- Patio
- Exterior Lighting
Utilities
- Forced Air Heating and Cooling System
- Vented Exhaust Fan
- 60 Gallon+ Natural Gas Water Heater
Listing and Financial Details
- Tax Lot 72
- Assessor Parcel Number 0114 19010072
Community Details
Overview
- Association fees include common area maintenance, management, pool(s), reserve funds, road maintenance, sewer, snow removal, trash
- $195 Other Monthly Fees
- Reston Association & Timberview HOA
- Built by MILLER & SMITH
- Timberview Subdivision, Laurel Floorplan
- Reston / Timberview Community
- Property Manager
Amenities
- Picnic Area
- Common Area
Recreation
- Tennis Courts
- Baseball Field
- Soccer Field
- Community Basketball Court
- Volleyball Courts
- Community Playground
- Community Pool
- Dog Park
- Jogging Path
- Bike Trail
Ownership History
Purchase Details
Home Financials for this Owner
Home Financials are based on the most recent Mortgage that was taken out on this home.Purchase Details
Home Financials for this Owner
Home Financials are based on the most recent Mortgage that was taken out on this home.Purchase Details
Home Financials for this Owner
Home Financials are based on the most recent Mortgage that was taken out on this home.Similar Homes in Reston, VA
Home Values in the Area
Average Home Value in this Area
Purchase History
| Date | Type | Sale Price | Title Company |
|---|---|---|---|
| Warranty Deed | $790,000 | Ekko Title | |
| Warranty Deed | $610,000 | -- | |
| Deed | $255,500 | -- |
Mortgage History
| Date | Status | Loan Amount | Loan Type |
|---|---|---|---|
| Open | $632,000 | New Conventional | |
| Previous Owner | $192,000 | New Conventional | |
| Previous Owner | $200,000 | New Conventional | |
| Previous Owner | $200,000 | New Conventional | |
| Previous Owner | $203,000 | No Value Available |
Property History
| Date | Event | Price | Change | Sq Ft Price |
|---|---|---|---|---|
| 05/24/2024 05/24/24 | Rented | $4,300 | +4.9% | -- |
| 05/22/2024 05/22/24 | Under Contract | -- | -- | -- |
| 05/10/2024 05/10/24 | For Rent | $4,100 | 0.0% | -- |
| 10/31/2023 10/31/23 | Sold | $790,000 | -1.9% | $255 / Sq Ft |
| 10/06/2023 10/06/23 | For Sale | $805,000 | -- | $260 / Sq Ft |
Tax History Compared to Growth
Tax History
| Year | Tax Paid | Tax Assessment Tax Assessment Total Assessment is a certain percentage of the fair market value that is determined by local assessors to be the total taxable value of land and additions on the property. | Land | Improvement |
|---|---|---|---|---|
| 2024 | $9,096 | $754,510 | $195,000 | $559,510 |
| 2023 | $8,998 | $765,430 | $195,000 | $570,430 |
| 2022 | $8,613 | $723,440 | $180,000 | $543,440 |
| 2021 | $7,673 | $628,700 | $150,000 | $478,700 |
| 2020 | $7,510 | $610,290 | $150,000 | $460,290 |
| 2019 | $7,240 | $588,370 | $150,000 | $438,370 |
| 2018 | $6,784 | $589,900 | $150,000 | $439,900 |
| 2017 | $7,017 | $580,890 | $150,000 | $430,890 |
| 2016 | $6,995 | $580,230 | $150,000 | $430,230 |
| 2015 | $6,748 | $580,230 | $150,000 | $430,230 |
| 2014 | $6,291 | $542,080 | $140,000 | $402,080 |
Agents Affiliated with this Home
-
Nada Gagliardi
N
Seller's Agent in 2024
Nada Gagliardi
Keller Williams Capital Properties
(703) 438-1304
4 Total Sales
-
Jason Thomas

Seller's Agent in 2023
Jason Thomas
Compass
(703) 973-9570
8 in this area
62 Total Sales
-
Kristin Meyer

Seller Co-Listing Agent in 2023
Kristin Meyer
Compass
(703) 812-9575
5 in this area
24 Total Sales
-
Susan Wisely

Buyer's Agent in 2023
Susan Wisely
Compass
(703) 927-3126
18 in this area
85 Total Sales
Map
Source: Bright MLS
MLS Number: VAFX2145160
APN: 0114-19010072
- 11423 Hollow Timber Way
- 11430 Hollow Timber Ct
- 11502 Turnbridge Ln
- 1351 Heritage Oak Way
- 1300 Park Garden Ln
- 1307 Park Garden Ln
- 1304B Garden Wall Cir Unit 105
- 1310 Sundial Dr
- 11582 Greenwich Point Rd
- 1369 Garden Wall Cir Unit 714
- 1541 Church Hill Place Unit 1541
- 1334 Garden Wall Cir Unit 407
- 11404 Gate Hill Place Unit 95
- 1460 Waterfront Rd
- 11405 Windleaf Ct Unit 24
- 1445 Waterfront Rd
- 11583 Greenwich Point Rd
- 11402J Gate Hill Place Unit 57
- 1236 Weatherstone Ct
- 1511 N Point Dr Unit 304
