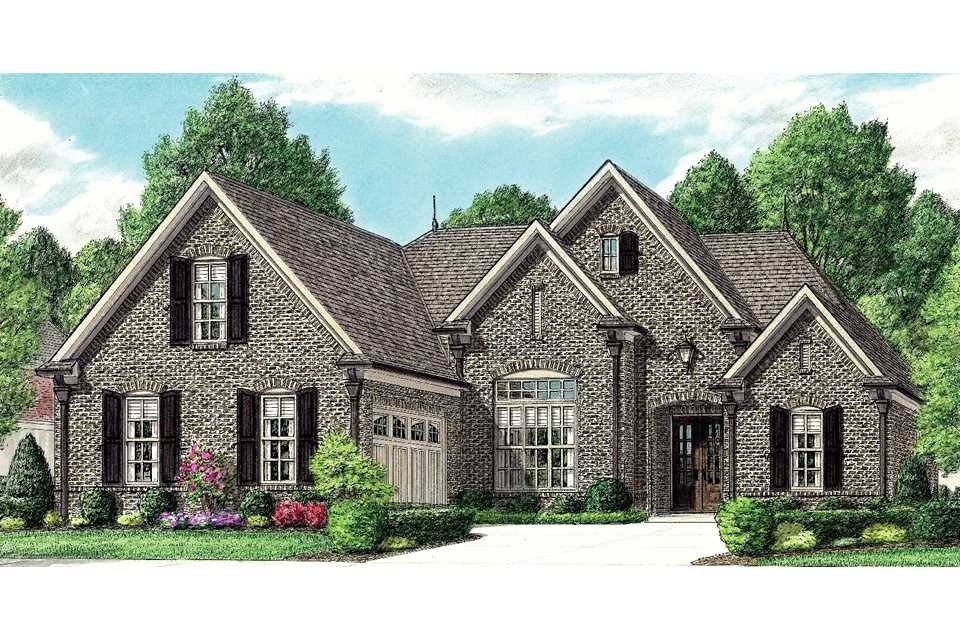
11459 Latting Rd Eads, TN 38028
Gray's Creek NeighborhoodEstimated Value: $557,000 - $693,000
Highlights
- Newly Remodeled
- 2 Acre Lot
- Vaulted Ceiling
- Sitting Area In Primary Bedroom
- Landscaped Professionally
- Traditional Architecture
About This Home
As of March 2017This home is located at 11459 Latting Rd, Eads, TN 38028 since 15 July 2016 and is currently estimated at $630,026, approximately $225 per square foot. This property was built in 2017. 11459 Latting Rd is a home located in Shelby County with nearby schools including Macon-Hall Elementary School, Mt. Pisgah Middle School, and Bolton High School.
Last Agent to Sell the Property
Elizabeth Crowe
Regency Realty, LLC License #299883 Listed on: 07/15/2016
Last Buyer's Agent
Elizabeth Crowe
Regency Realty, LLC License #299883 Listed on: 07/15/2016
Home Details
Home Type
- Single Family
Est. Annual Taxes
- $3,399
Year Built
- Built in 2017 | Newly Remodeled
Lot Details
- 2 Acre Lot
- Landscaped Professionally
- Few Trees
Home Design
- Traditional Architecture
- Slab Foundation
- Composition Shingle Roof
Interior Spaces
- 2,800-2,999 Sq Ft Home
- 2,970 Sq Ft Home
- 1.5-Story Property
- Smooth Ceilings
- Vaulted Ceiling
- Gas Log Fireplace
- Double Pane Windows
- Entrance Foyer
- Great Room
- Dining Room
- Den with Fireplace
- Laundry Room
- Attic
Kitchen
- Eat-In Kitchen
- Breakfast Bar
- Double Oven
- Gas Cooktop
- Microwave
- Dishwasher
- Kitchen Island
- Disposal
Flooring
- Wood
- Partially Carpeted
- Tile
Bedrooms and Bathrooms
- Sitting Area In Primary Bedroom
- 4 Bedrooms | 3 Main Level Bedrooms
- Primary Bedroom on Main
- Split Bedroom Floorplan
- En-Suite Bathroom
- Walk-In Closet
- 3 Full Bathrooms
- Dual Vanity Sinks in Primary Bathroom
- Whirlpool Bathtub
- Bathtub With Separate Shower Stall
Home Security
- Home Security System
- Fire and Smoke Detector
Parking
- 2 Car Attached Garage
- Side Facing Garage
Outdoor Features
- Covered patio or porch
Utilities
- Central Heating and Cooling System
- Cable TV Available
Community Details
- Timberlake Estates Subdivision
Listing and Financial Details
- Assessor Parcel Number D0210L A00009
Ownership History
Purchase Details
Purchase Details
Home Financials for this Owner
Home Financials are based on the most recent Mortgage that was taken out on this home.Purchase Details
Home Financials for this Owner
Home Financials are based on the most recent Mortgage that was taken out on this home.Purchase Details
Similar Homes in Eads, TN
Home Values in the Area
Average Home Value in this Area
Purchase History
| Date | Buyer | Sale Price | Title Company |
|---|---|---|---|
| Baker Nakia Lashone | -- | Memphis Title Co | |
| Baker Nakia | $386,901 | None Available | |
| Signature Opportunity Fund Llc | $2,787,418 | Chicago Title Ins Co | |
| Bank Of Bartlett | $390,000 | None Available |
Mortgage History
| Date | Status | Borrower | Loan Amount |
|---|---|---|---|
| Open | Baker Nakia | $351,500 | |
| Previous Owner | Signature Opportunity Fund Llc | $4,467,512 | |
| Previous Owner | Signature Opportunity Fund Llc | $4,467,512 |
Property History
| Date | Event | Price | Change | Sq Ft Price |
|---|---|---|---|---|
| 03/21/2017 03/21/17 | Sold | $386,901 | 0.0% | $138 / Sq Ft |
| 07/15/2016 07/15/16 | Pending | -- | -- | -- |
| 07/15/2016 07/15/16 | For Sale | $386,901 | -- | $138 / Sq Ft |
Tax History Compared to Growth
Tax History
| Year | Tax Paid | Tax Assessment Tax Assessment Total Assessment is a certain percentage of the fair market value that is determined by local assessors to be the total taxable value of land and additions on the property. | Land | Improvement |
|---|---|---|---|---|
| 2025 | $3,399 | $128,300 | $27,500 | $100,800 |
| 2024 | $3,399 | $100,275 | $21,000 | $79,275 |
| 2023 | $3,399 | $100,275 | $21,000 | $79,275 |
| 2022 | $3,399 | $100,275 | $21,000 | $79,275 |
| 2021 | $3,459 | $100,275 | $21,000 | $79,275 |
| 2020 | $3,917 | $96,725 | $19,950 | $76,775 |
| 2019 | $3,917 | $96,725 | $19,950 | $76,775 |
| 2018 | $3,917 | $96,725 | $19,950 | $76,775 |
| 2017 | $1,350 | $32,850 | $19,950 | $12,900 |
| 2016 | $328 | $7,500 | $0 | $0 |
| 2014 | $328 | $8,750 | $0 | $0 |
Agents Affiliated with this Home
-
E
Seller's Agent in 2017
Elizabeth Crowe
Regency Realty, LLC
Map
Source: Memphis Area Association of REALTORS®
MLS Number: 9995128
APN: D0-210L-A0-0009
- 11241 Latting Rd
- 2330 Windcliff Dr
- 11215 Silsbe Ln
- 2300 N Reid Hooker Rd
- 2313 Wind Cliff Dr
- 2260 N Reid-Hooker Rd
- 11811 George R James
- 11111 Latting Rd
- 11095 Latting Rd
- 11155 Silsbe Ln
- 11485 Doublegate Ln
- 0 N Reid Hooker Rd
- 11037 Silsbe Ln
- 11007 Fourwinds Dr
- 0 Collierville-Arlington Rd N Unit 10115423
- 1420 N Reid Hooker
- 0 George R James Rd Unit 10173712
- 0 George R James Unit 10170797
- 2650 Forrestevan Cove
- 11895 Metz Place
- 11459 Latting Rd
- 11479 Latting Rd
- 11435 Latting Rd
- 11415 Latting Rd
- 11505 Latting Rd
- 11424 Latting Rd
- 11525 Latting Rd
- 11391 Latting Rd
- 11545 Latting Rd
- 11371 Latting Rd
- 11470 Latting Rd
- 2081 Timber Pine Ln
- 11351 Latting Rd
- 2035 N Reid Hooker
- 2095 N Reid Hooker
- 11581 Latting Rd
- 2005 N Reid Hooker
- 11332 Latting Rd
- 2105 N Reid Hooker
- 11315 Latting Rd
