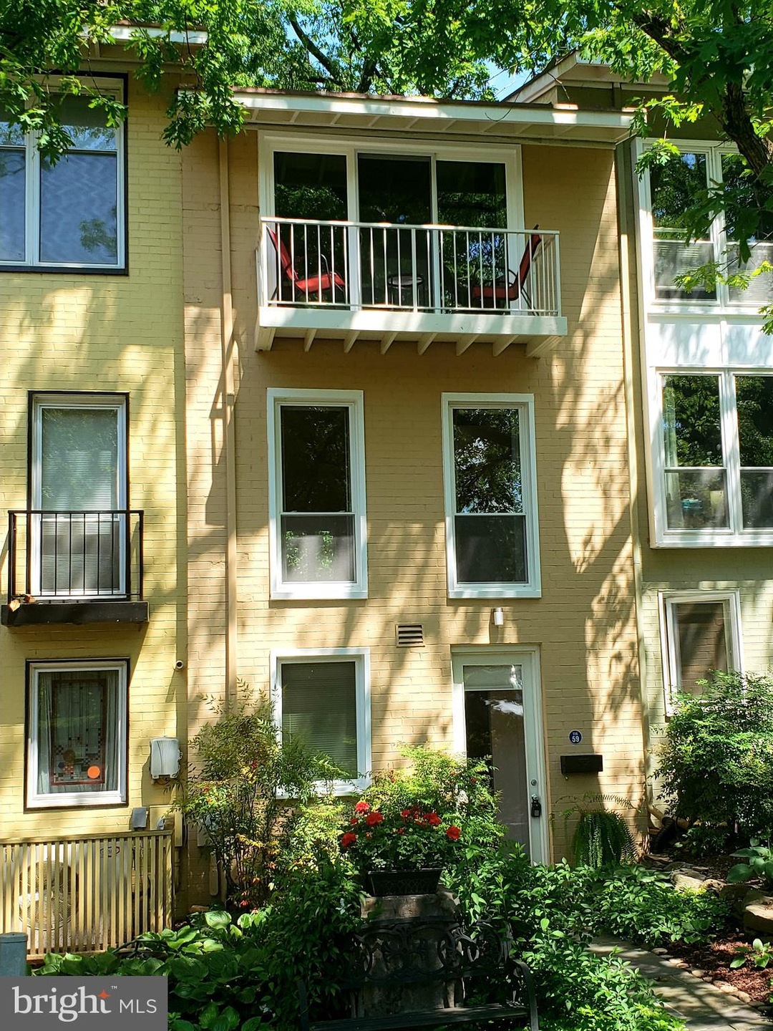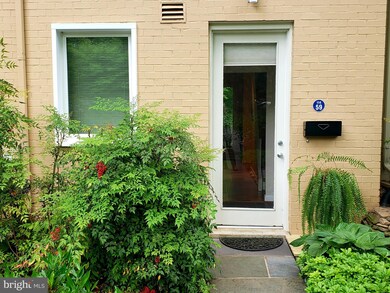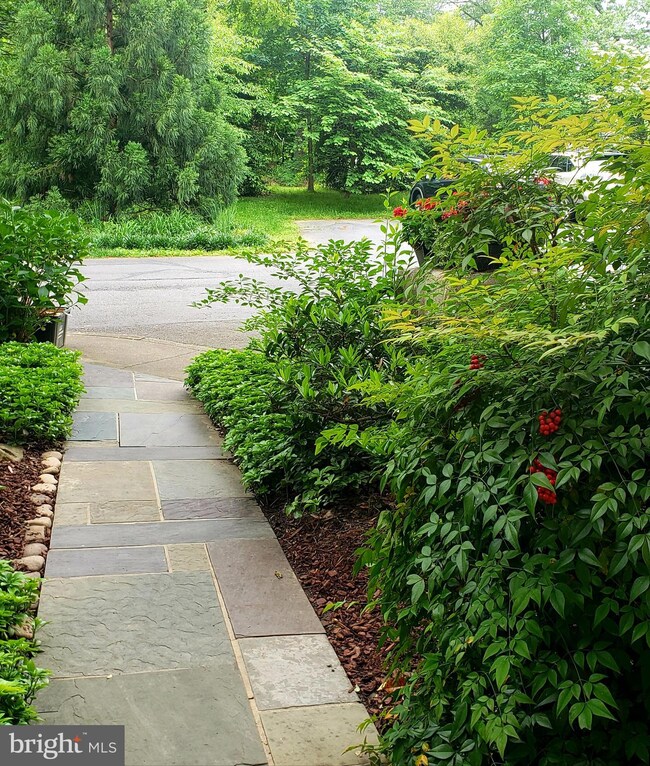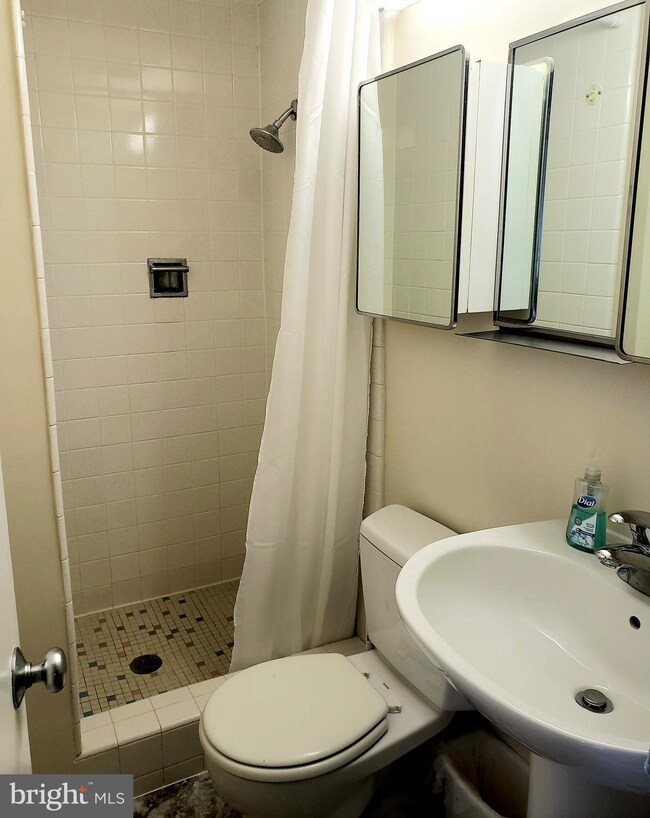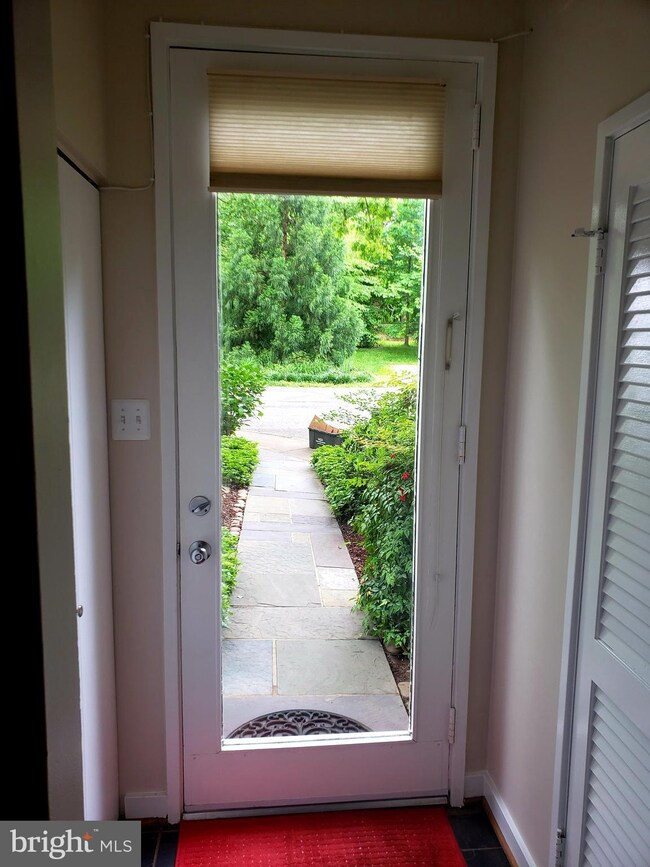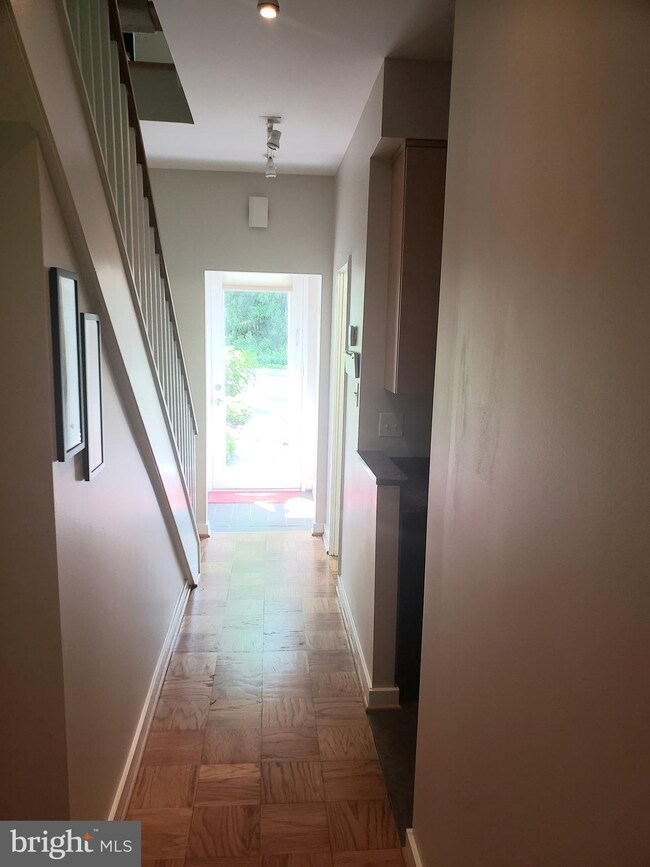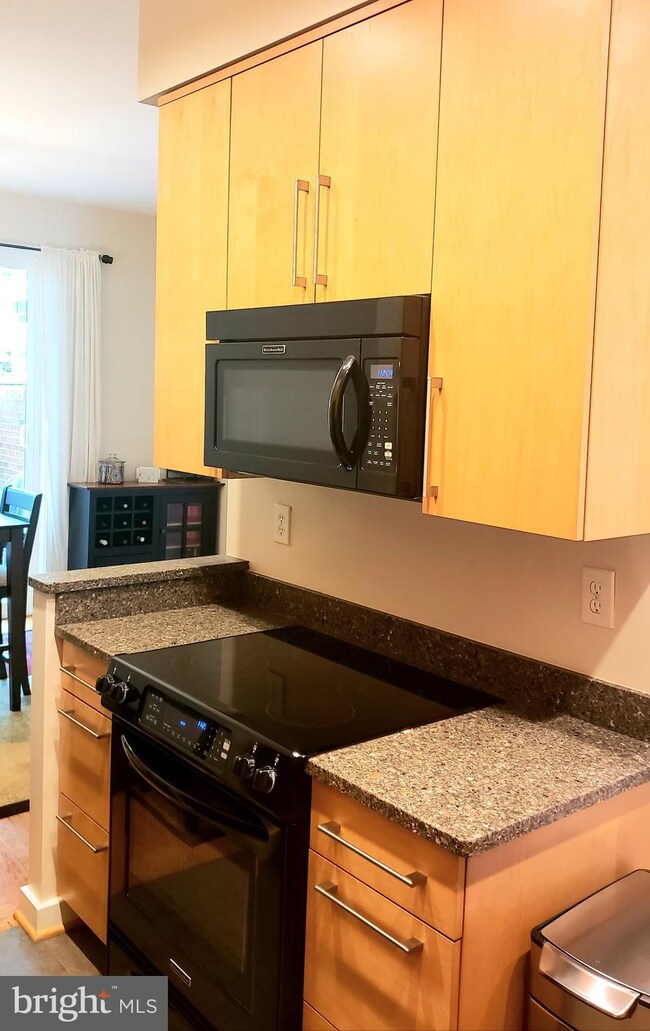
11459 Waterview Cluster Reston, VA 20190
Lake Anne NeighborhoodHighlights
- Gourmet Galley Kitchen
- View of Trees or Woods
- Community Lake
- Langston Hughes Middle School Rated A-
- Lake Privileges
- 1-minute walk to North Shore Pool
About This Home
As of December 2021**** PRICE REDUCTION **** Impeccably maintained 2 Bedroom, 2 Bath townhome in Waterview Cluster, one of the first communities in Reston designed by award-winning architect Chloethiel Smith. This all-brick, mid-century modern home is filled with sunlight entering through 3 skylights on the upper level and all new (as of 2017) energy efficient, vinyl clad, double paned windows and sliding glass doors. The home features beautiful hardwood flooring and stairs throughout all of which were refinished in 2016. Floor-to-ceiling sliding glass doors in the dining room and front bedroom lead to a rear deck with a lush view of community woodlands and a front deck overlooking the front yard, street and more woodland. Sliding glass Dining Room door leads to a private, semi-enclosed courtyard with bricked patio. Both Bathrooms have been Tastefully Updated within the past year. Spacious modern Maple and Granite Galley Kitchen. Water privileges at the Waterview Cluster Marina include a beach and picnic area. Walk to the pool and to Lake Anne Plaza for shopping, restaurants, summer concerts, Reston Community Center and Saturday Farmers Market. Just 2 miles to the Wiehle Avenue Silver Line Metro Station and 1.4 miles to Reston Town Center. When viewing the home with your Realtor please be considerate of the owner and do your best to avoid touching surfaces or contents of the home during the current Covid situation. Thank You!
Last Agent to Sell the Property
RE/MAX Gateway, LLC License #0225001734 Listed on: 06/16/2020

Townhouse Details
Home Type
- Townhome
Est. Annual Taxes
- $5,270
Year Built
- Built in 1965
Lot Details
- 1,129 Sq Ft Lot
- Backs To Open Common Area
- No Through Street
- Backs to Trees or Woods
- Property is in very good condition
HOA Fees
- $185 Monthly HOA Fees
Home Design
- Contemporary Architecture
- Brick Exterior Construction
- Metal Roof
Interior Spaces
- 1,530 Sq Ft Home
- Property has 3 Levels
- Ceiling Fan
- Skylights
- Double Pane Windows
- Sliding Doors
- Insulated Doors
- Dining Area
- Wood Flooring
- Views of Woods
Kitchen
- Gourmet Galley Kitchen
- Stove
- Range Hood
- Microwave
- Ice Maker
- Dishwasher
- Upgraded Countertops
- Disposal
Bedrooms and Bathrooms
- 2 Main Level Bedrooms
- 2 Full Bathrooms
Laundry
- Laundry on lower level
- Dryer
- Washer
Parking
- Paved Parking
- On-Street Parking
- Parking Lot
- Surface Parking
- Unassigned Parking
Utilities
- Forced Air Heating and Cooling System
- Vented Exhaust Fan
- Geothermal Heating and Cooling
- Electric Water Heater
Additional Features
- Energy-Efficient Windows
- Lake Privileges
- Property is near a park
Listing and Financial Details
- Assessor Parcel Number 0172 11110060
Community Details
Overview
- Association fees include common area maintenance, management, recreation facility, reserve funds, snow removal, trash
- $59 Other Monthly Fees
- Waterview Subdivision
- Community Lake
Amenities
- Common Area
- Recreation Room
Recreation
- Community Playground
- Community Pool
- Jogging Path
Ownership History
Purchase Details
Purchase Details
Home Financials for this Owner
Home Financials are based on the most recent Mortgage that was taken out on this home.Purchase Details
Home Financials for this Owner
Home Financials are based on the most recent Mortgage that was taken out on this home.Purchase Details
Home Financials for this Owner
Home Financials are based on the most recent Mortgage that was taken out on this home.Purchase Details
Home Financials for this Owner
Home Financials are based on the most recent Mortgage that was taken out on this home.Purchase Details
Home Financials for this Owner
Home Financials are based on the most recent Mortgage that was taken out on this home.Purchase Details
Home Financials for this Owner
Home Financials are based on the most recent Mortgage that was taken out on this home.Similar Homes in Reston, VA
Home Values in the Area
Average Home Value in this Area
Purchase History
| Date | Type | Sale Price | Title Company |
|---|---|---|---|
| Deed | -- | None Listed On Document | |
| Deed | $436,510 | Title Resource Guaranty Compan | |
| Deed | $550,000 | Title Resources Guaranty Co | |
| Deed | $500,000 | Northern Virginia T&E | |
| Warranty Deed | $399,800 | Cardinal Title Group Llc | |
| Deed | $215,000 | -- | |
| Deed | $153,000 | -- | |
| Deed | $156,500 | -- |
Mortgage History
| Date | Status | Loan Amount | Loan Type |
|---|---|---|---|
| Previous Owner | $495,000 | New Conventional | |
| Previous Owner | $475,000 | New Conventional | |
| Previous Owner | $319,840 | New Conventional | |
| Previous Owner | $312,000 | New Conventional | |
| Previous Owner | $193,500 | New Conventional | |
| Previous Owner | $138,000 | No Value Available | |
| Previous Owner | $140,850 | No Value Available |
Property History
| Date | Event | Price | Change | Sq Ft Price |
|---|---|---|---|---|
| 12/10/2021 12/10/21 | Sold | $550,000 | 0.0% | $359 / Sq Ft |
| 10/27/2021 10/27/21 | Pending | -- | -- | -- |
| 10/07/2021 10/07/21 | For Sale | $550,000 | +10.0% | $359 / Sq Ft |
| 07/17/2020 07/17/20 | Sold | $500,000 | 0.0% | $327 / Sq Ft |
| 06/18/2020 06/18/20 | Pending | -- | -- | -- |
| 06/16/2020 06/16/20 | For Sale | $500,000 | +25.1% | $327 / Sq Ft |
| 09/12/2016 09/12/16 | Sold | $399,800 | 0.0% | -- |
| 07/27/2016 07/27/16 | Pending | -- | -- | -- |
| 07/22/2016 07/22/16 | Price Changed | $399,800 | +854.2% | -- |
| 07/08/2016 07/08/16 | For Sale | $41,900 | 0.0% | -- |
| 03/01/2013 03/01/13 | Rented | $2,050 | -4.7% | -- |
| 02/26/2013 02/26/13 | Under Contract | -- | -- | -- |
| 11/27/2012 11/27/12 | For Rent | $2,150 | -- | -- |
Tax History Compared to Growth
Tax History
| Year | Tax Paid | Tax Assessment Tax Assessment Total Assessment is a certain percentage of the fair market value that is determined by local assessors to be the total taxable value of land and additions on the property. | Land | Improvement |
|---|---|---|---|---|
| 2024 | $6,485 | $537,930 | $185,000 | $352,930 |
| 2023 | $6,191 | $526,650 | $184,000 | $342,650 |
| 2022 | $6,027 | $506,260 | $167,000 | $339,260 |
| 2021 | $5,328 | $436,510 | $149,000 | $287,510 |
| 2020 | $5,481 | $445,400 | $149,000 | $296,400 |
| 2019 | $5,270 | $428,290 | $146,000 | $282,290 |
| 2018 | $4,650 | $404,310 | $138,000 | $266,310 |
| 2017 | $4,731 | $391,630 | $138,000 | $253,630 |
| 2016 | $4,464 | $370,270 | $131,000 | $239,270 |
| 2015 | $4,306 | $370,270 | $131,000 | $239,270 |
| 2014 | $4,297 | $370,270 | $131,000 | $239,270 |
Agents Affiliated with this Home
-

Seller's Agent in 2021
Rheema Ziadeh
Redfin Corporation
(703) 200-1135
-
Elfie Biankini

Buyer's Agent in 2021
Elfie Biankini
Long & Foster
(703) 593-2634
1 in this area
21 Total Sales
-
Keith Whited

Seller's Agent in 2020
Keith Whited
RE/MAX Gateway, LLC
1 in this area
17 Total Sales
-
Jon Hitchcock

Buyer's Agent in 2020
Jon Hitchcock
Samson Properties
(571) 758-3850
3 in this area
12 Total Sales
-
Eve Thompson

Seller's Agent in 2016
Eve Thompson
Compass
(703) 582-6475
35 in this area
81 Total Sales
-
A
Buyer's Agent in 2013
Artie Stowell
Century 21 New Millennium
Map
Source: Bright MLS
MLS Number: VAFX1135170
APN: 0172-11110060
- 11493 Waterview Cluster
- 11464 Orchard Ln
- 11527 Hickory Cluster
- 11400 Washington Plaza W Unit 803
- 1602 Chimney House Rd Unit 1602
- 1578 Moorings Dr Unit 4B/12B
- 11524 Maple Ridge Rd
- 1613 Fellowship Square
- 1611 Fellowship Square
- 1609 Fellowship Square
- 11599 Maple Ridge Rd
- 1605 Fellowship Square
- 11600 Vantage Hill Rd Unit 11B
- 11616 Vantage Hill Rd Unit 2C
- 11622 Vantage Hill Rd Unit 12B
- 1536 Northgate Square Unit 21
- 1540 Northgate Square Unit 1540-12C
- 11219 S Shore Rd
- 1521 Northgate Square Unit 21-C
- 1550 Northgate Square Unit 12B
