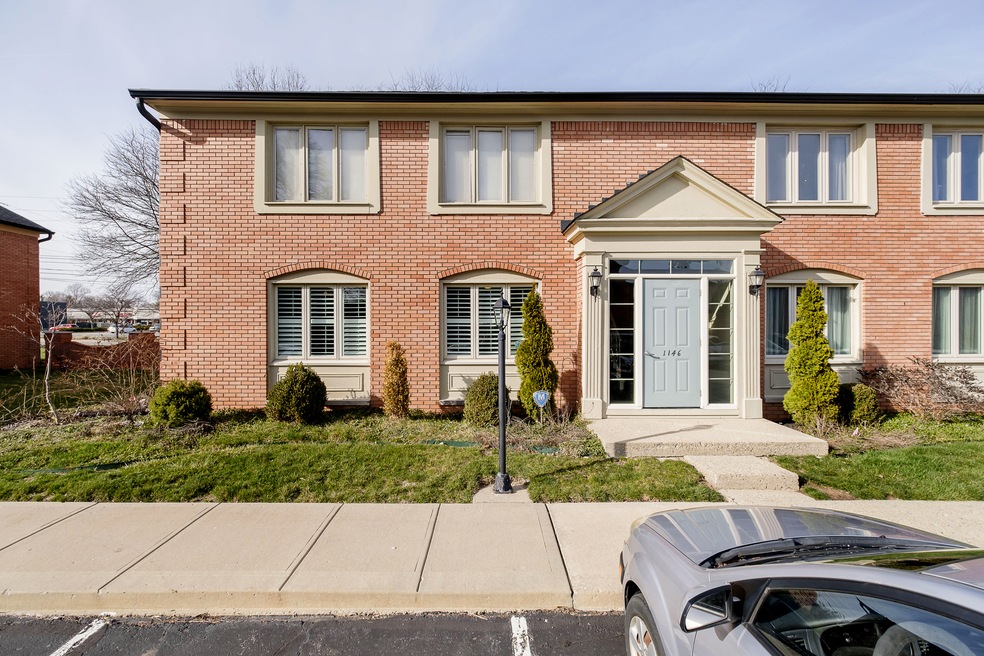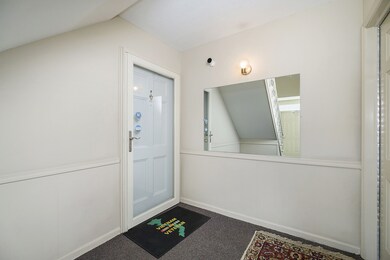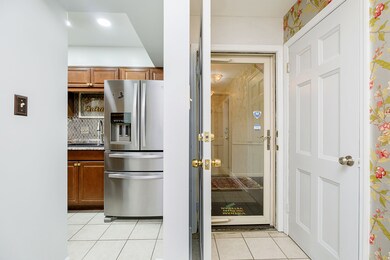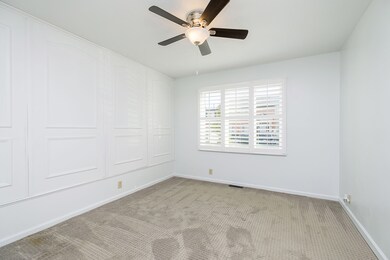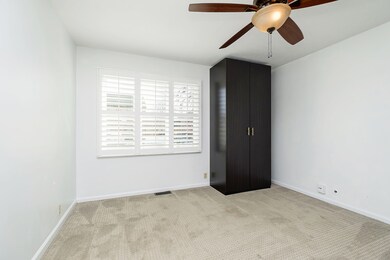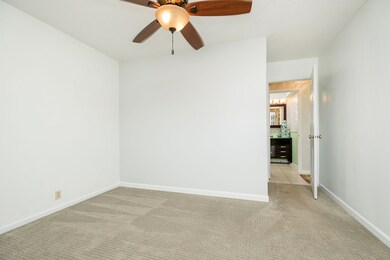
1146 Canterbury Ct Unit B Indianapolis, IN 46260
Saint Vincent-Greenbriar NeighborhoodEstimated Value: $140,000 - $155,000
Highlights
- Pool House
- Mature Trees
- Deck
- North Central High School Rated A-
- Clubhouse
- Traditional Architecture
About This Home
As of April 2023MOVE-IN READY 2 BEDROOM 1 BATH FLAT. OWNER UPDATES INCLUDE NEW WINDOWS, STORM, SLIDER DOORS, UPDATED/REMODELED KITCHEN WITH ALL STAINLESS STEEL APPLIANCES, CABINTRY, PANTRY, REMODELED BATH WITH WALK-IN SHOWER, NEW DOUBLE SINKS WITH NEW VANITY, WAINSCOTING, TILE AND LAUNDRY ROOM, HVAC- HIGH EFFIENCY WITH AIR CLEANER AND NEST THERMOSTAT- ALL OF THIS IN THE LAST 5 YRS. PLANTATION SHUTTERS AND WINDOW TREATMENTS STAY. LARGE FULLY FENCED PATIO OFF LIVING WITH DECK FOR ENTERTAINING. LOCATION WALKABLE TO 86TH/DITCH AREA TO SHOPS, STARBUCKS, ST. VINCENT HOSPITAL, & RUSTY BUCKET TO NAME A FEW...ALL APPLIANCES AND SHED ON PATIO INCLUDED. UTILITIES ARE ONLY GAS/ELECTRIC AS WATER/SEWER INCLUDED IN HOA!
Last Agent to Sell the Property
United Real Estate Indpls License #RB14042216 Listed on: 03/16/2023

Last Buyer's Agent
Gina Fosso-Schibley
eXp Realty, LLC

Property Details
Home Type
- Condominium
Est. Annual Taxes
- $98
Year Built
- Built in 1965
Lot Details
- 1 Common Wall
- Back Yard Fenced
- Mature Trees
HOA Fees
- $286 Monthly HOA Fees
Home Design
- Traditional Architecture
- Brick Exterior Construction
- Slab Foundation
Interior Spaces
- 996 Sq Ft Home
- 1-Story Property
- Woodwork
- Paddle Fans
- Thermal Windows
- Vinyl Clad Windows
- Window Screens
- Family or Dining Combination
- Smart Thermostat
Kitchen
- Convection Oven
- Electric Oven
- Range Hood
- Dishwasher
Flooring
- Carpet
- Ceramic Tile
Bedrooms and Bathrooms
- 2 Bedrooms
- 1 Full Bathroom
- Dual Vanity Sinks in Primary Bathroom
Laundry
- Dryer
- Washer
Pool
- Pool House
- Outdoor Pool
- Fence Around Pool
Outdoor Features
- Deck
- Patio
- Shed
- Storage Shed
Utilities
- Forced Air Heating System
- Heating System Uses Gas
- Programmable Thermostat
Listing and Financial Details
- Tax Block BUILDING E
- Assessor Parcel Number 490322135002000800
Community Details
Overview
- Association fees include home owners, clubhouse, sewer, insurance, ground maintenance, maintenance structure, maintenance, management, snow removal, trash
- Association Phone (317) 827-8091
- Canterbury Condominium Subdivision
- Property managed by KIRKPATRICK
Amenities
- Clubhouse
Recreation
- Community Pool
Ownership History
Purchase Details
Home Financials for this Owner
Home Financials are based on the most recent Mortgage that was taken out on this home.Purchase Details
Home Financials for this Owner
Home Financials are based on the most recent Mortgage that was taken out on this home.Similar Homes in Indianapolis, IN
Home Values in the Area
Average Home Value in this Area
Purchase History
| Date | Buyer | Sale Price | Title Company |
|---|---|---|---|
| Crawford Gary | $128,000 | None Listed On Document | |
| Eaglin Charles F | -- | Attorney |
Mortgage History
| Date | Status | Borrower | Loan Amount |
|---|---|---|---|
| Open | Crawford Gary | $124,160 | |
| Previous Owner | Eaglin Charles | $35,000 | |
| Previous Owner | Eaglin Charles F | $43,600 |
Property History
| Date | Event | Price | Change | Sq Ft Price |
|---|---|---|---|---|
| 04/14/2023 04/14/23 | Sold | $128,000 | +2.4% | $129 / Sq Ft |
| 03/17/2023 03/17/23 | Pending | -- | -- | -- |
| 03/16/2023 03/16/23 | For Sale | $125,000 | -- | $126 / Sq Ft |
Tax History Compared to Growth
Tax History
| Year | Tax Paid | Tax Assessment Tax Assessment Total Assessment is a certain percentage of the fair market value that is determined by local assessors to be the total taxable value of land and additions on the property. | Land | Improvement |
|---|---|---|---|---|
| 2024 | $51 | $133,900 | $12,800 | $121,100 |
| 2023 | $51 | $88,900 | $12,500 | $76,400 |
| 2022 | $50 | $88,900 | $12,500 | $76,400 |
| 2021 | $49 | $78,100 | $12,300 | $65,800 |
| 2020 | $49 | $78,100 | $12,300 | $65,800 |
| 2019 | $423 | $72,100 | $12,200 | $59,900 |
| 2018 | $308 | $54,500 | $11,700 | $42,800 |
| 2017 | $298 | $53,600 | $11,700 | $41,900 |
| 2016 | $280 | $52,900 | $11,700 | $41,200 |
| 2014 | $237 | $57,500 | $11,700 | $45,800 |
| 2013 | $247 | $56,600 | $11,700 | $44,900 |
Agents Affiliated with this Home
-
Susan Ho

Seller's Agent in 2023
Susan Ho
United Real Estate Indpls
(317) 506-3607
2 in this area
14 Total Sales
-

Buyer's Agent in 2023
Gina Fosso-Schibley
eXp Realty, LLC
(317) 671-5064
1 in this area
85 Total Sales
Map
Source: MIBOR Broker Listing Cooperative®
MLS Number: 21910574
APN: 49-03-22-135-002.000-800
- 1150 Canterbury Ct Unit D
- 8503 Canterbury Square W Unit D
- 1142 Canterbury Square S Unit B
- 8501 Canterbury Square E
- 1054 Carters Grove
- 1045 Millwood Ct
- 8528 Quail Hollow Rd
- 1030 Stratford Hall Unit 17-3
- 1310 Kings Cove Ct
- 8330 Claridge Rd
- 1126 Kings Ct
- 8227 Hoover Ln
- 8990 Pickwick Dr
- 841 Alverna Dr
- 8526 Oakmont Ln
- 1123 Woodbridge Ln
- 445 W 86th St
- 958 Tamarack Circle Dr N
- 441 W 86th St
- 437 W 86th St
- 1146 Canterbury Ct
- 1146 Canterbury Ct
- 1146 Canterbury Ct
- 1146 Canterbury Ct
- 1146 Canterbury Ct Unit Building E
- 1146 Canterbury Ct Unit B
- 1142 Canterbury Ct
- 1142 Canterbury Ct Unit 1142A
- 1142 Canterbury Ct Unit B
- 1142 Canterbury Ct Unit A
- 1136 Canterbury Ct Unit B
- 1136 Canterbury Ct Unit D
- 1136 Canterbury Ct
- 1136 Canterbury Ct
- 1136 Canterbury Ct
- 1136 Canterbury Ct
- 1136 Canterbury Ct Unit E-1136A
- 1136 Canterbury Ct Unit 1136-D
- 1150 Canterbury Ct
- 1150 Canterbury Ct
