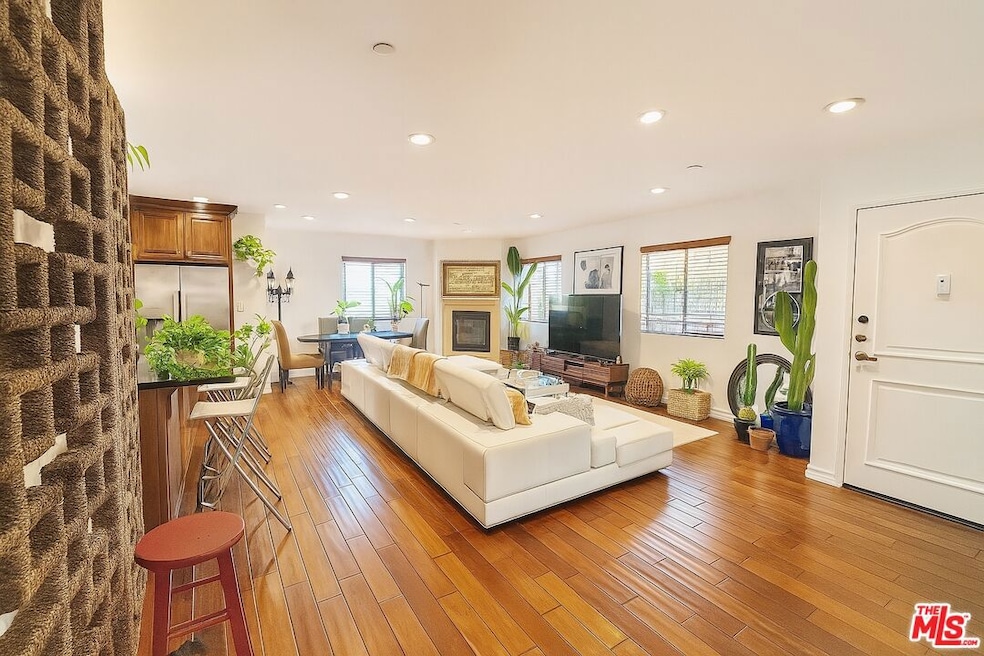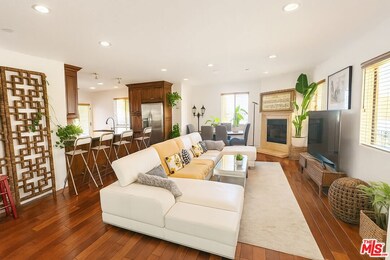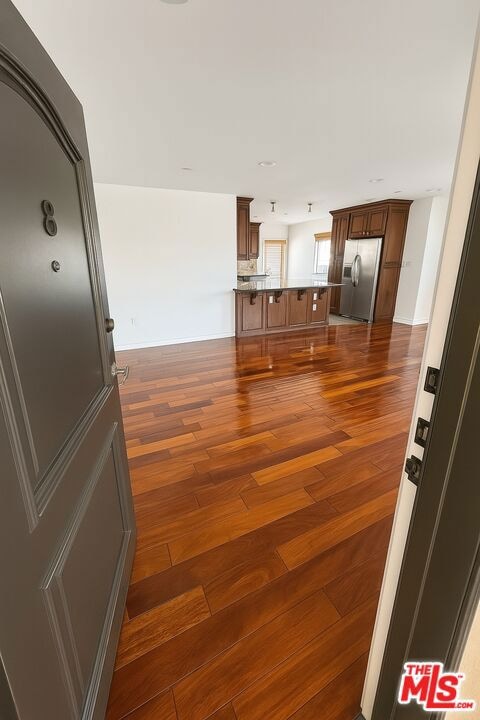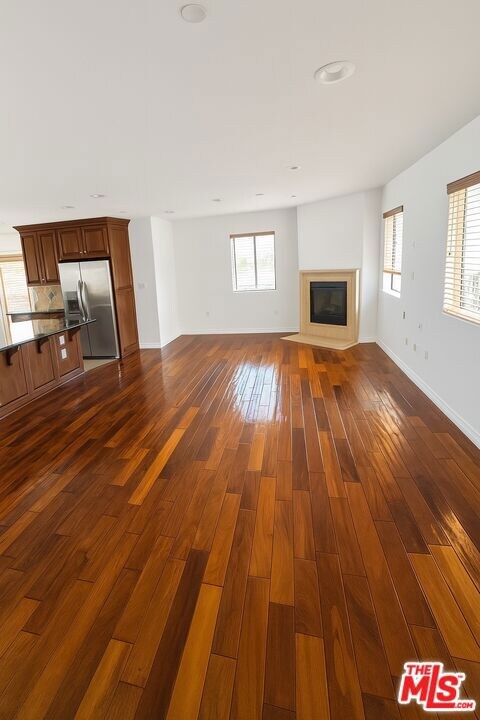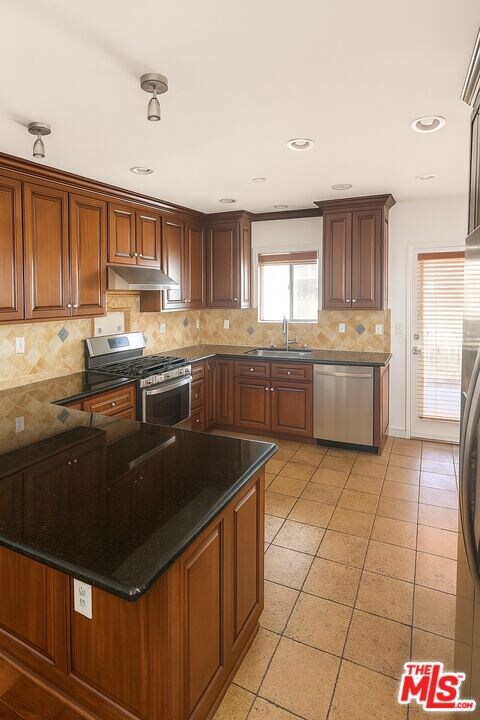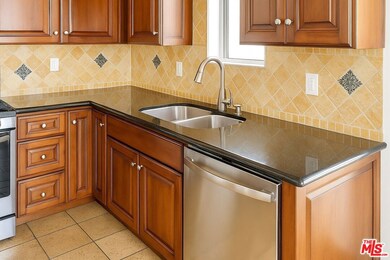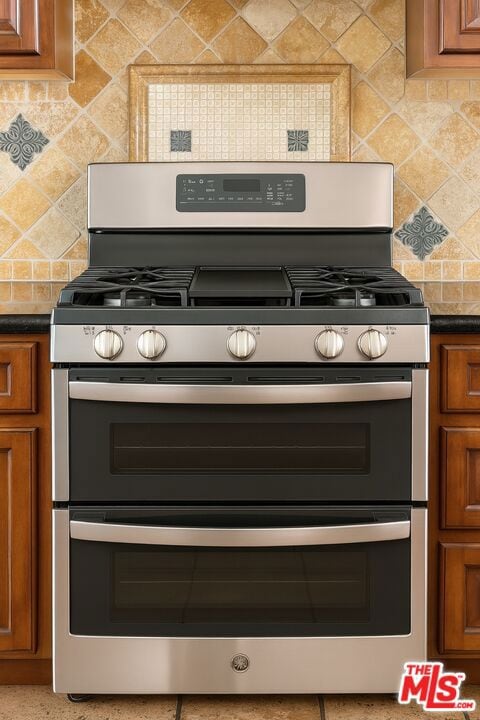1146 Hacienda Place Unit 8 West Hollywood, CA 90069
Highlights
- City View
- 11,076 Sq Ft lot
- Spanish Architecture
- West Hollywood Elementary School Rated A-
- Wood Flooring
- Elevator
About This Home
Welcome to an elegant and expansive 3 bedroom, 2 bathroom top floor residence in the heart of West Hollywood offering nearly 2,000 square feet of refined living space. Perfectly situated on the third floor of a well-maintained building near La Cienega and Santa Monica Boulevard, this front-facing unit combines the spacious feel of a private home with the convenience of luxury condo living.Step inside to a bright and open floor plan featuring rich hardwood floors, recessed lighting, and abundant natural light throughout. The generous living and dining area opens to a private balcony creating the ideal setting for entertaining or unwinding. The kitchen is a chef's dream complete with a large center island, granite countertops, and stainless steel appliances including a gas stove, refrigerator, dishwasher, and built-in microwave. The oversized primary suite includes a spacious en suite bathroom with double sinks and ample closet space, while two additional bedrooms offer flexibility for guests, a home office, or family living. A full-sized washer and dryer in unit adds to the convenience. This residence also includes a private balcony and access to a beautifully maintained communal rooftop deck with stunning views. A community jacuzzi on the main level offers a tranquil space to relax and recharge.Additional features include two secured parking spaces in a gated garage and controlled access to the building.Enjoy unbeatable walkability with West Hollywood's most iconic spots just steps away. Barneys Beanery, Soho House Holloway, and countless cafes, restaurants, and nightlife destinations are all within a short stroll.This unit is offered unfurnished.
Condo Details
Home Type
- Condominium
Year Built
- Built in 2009
Parking
- Attached Garage
Home Design
- Spanish Architecture
Interior Spaces
- 2,000 Sq Ft Home
- 4-Story Property
- Built-In Features
- Living Room with Fireplace
- Wood Flooring
- City Views
- Laundry in unit
Bedrooms and Bathrooms
- 3 Bedrooms
- 2 Full Bathrooms
Utilities
- Central Heating and Cooling System
Listing and Financial Details
- Security Deposit $7,500
- Tenant pays for cable TV, electricity, gas, water
- 12 Month Lease Term
- Assessor Parcel Number 5555-003-139
Community Details
Amenities
- Elevator
Pet Policy
- Pets Allowed
Map
Source: The MLS
MLS Number: 25560591
- 1215 N Olive Dr Unit 210
- 1215 N Olive Dr Unit 207
- 1215 N Olive Dr Unit 203
- 1121 N Olive Dr Unit 211
- 1137 Hacienda Place Unit 107
- 1137 Hacienda Place Unit 104
- 1229 N Olive Dr
- 1222 N Olive Dr Unit 311
- 1222 N Olive Dr Unit 409
- 1222 N Olive Dr Unit 305
- 1222 N Olive Dr Unit 213
- 8455 Fountain Ave Unit 414
- 8455 Fountain Ave Unit 722
- 1112 N Olive Dr Unit 8
- 1155 N La Cienega Blvd Unit 509
- 1155 N La Cienega Blvd Unit 1207
- 1228 N La Cienega Blvd Unit 105
- 1228 N La Cienega Blvd Unit 205
- 1124 N Kings Rd Unit 106
- 1140 Alta Loma Rd Unit 201
- 1146 Hacienda Place Unit 16
- 1146 Hacienda Place Unit 12
- 1156 Hacienda Place
- 1121 N Olive Dr Unit 115
- 1121 N Olive Dr Unit 102
- 1152 N La Cienega Blvd Unit 101
- 8499 Fountain Ave Unit A
- 8490 Fountain Ave Unit 202
- 8440 Fountain Ave
- 1222 N Olive Dr
- 1222 N Olive Dr Unit 213
- 8455 Fountain Ave Unit 419
- 1124 N La Cienega Blvd Unit 202
- 1112 N Olive Dr Unit 8
- 1112 N Olive Dr Unit 5
- 1209 N Kings Rd
- 1218 N La Cienega Blvd
- 8418 Fountain Ave Unit B
- 1245 N Kings Rd
- 1155 N La Cienega Blvd Unit 1104
