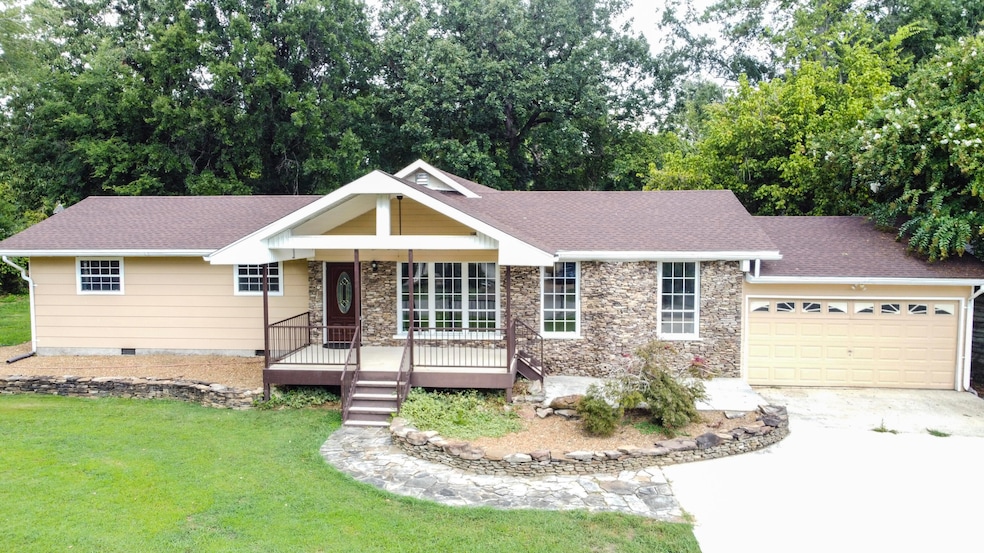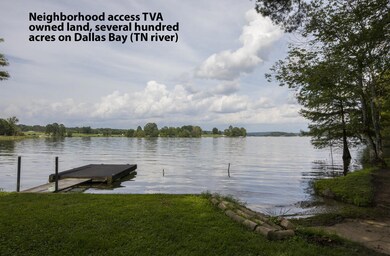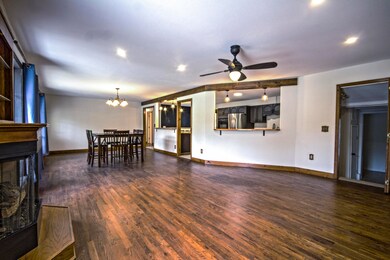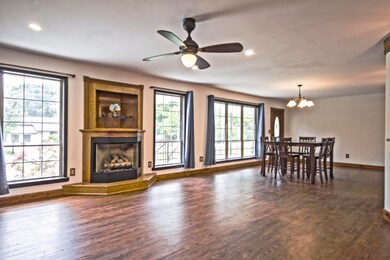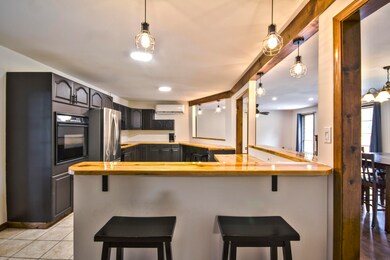Introducing 1146 Lakeside Circle! This home is a ranch-style home with a few steps accessing bonus areas, with several private outside entrances. This spacious home is conveniently located in a quiet neighborhood just off Hixson Pike in Lakesite (Hixson). This is a single level home, with an open floor plan, perfect for entertaining guests. Just (about 100 yards) across the street and through a neighborhood TVA easement offers access to Dallas Bay and the TN river; see the video linked in the ''virtual tour'' button to see some of the trails accessible in this neighborhood. Some extras include a gas fireplace, built-in oven, gas stove, refrigerator, dishwasher, tankless gas water heater, all floors tile or hardwood, and a private back yard which is nearly completely fenced in. Lakeside Circle is conveniently located 15 minutes from downtown Chattanooga, and within a mile of groceries and schools. We're in some of the best public school districts in Tennessee, of which Mcconnell Elementary School and Loftis Middle School are walking distance. We're in the Soddy Daisy high school district for older kids. Our home features 3 bedrooms on the left wing, and one larger master suite bedroom in the right wing for ideal privacy. The dining room, kitchen, and sunroom are centrally located, with an additional bonus room in the back. Accessible from the airy sun room and bonus room is the spacious, and mostly fenced private back yard. The large driveway enters a single car, walk through garage. New roof was installed 2 years ago, and 3, 2-ton mini splits serve cool air in the summer, and heat pump heat in the winter for optimum efficiency. A natural gas cook top and fireplace provide the benefits of natural gas. We hope you enjoy this place as much as we have, and we hope to have the chance to speak with you or schedule a tour!

