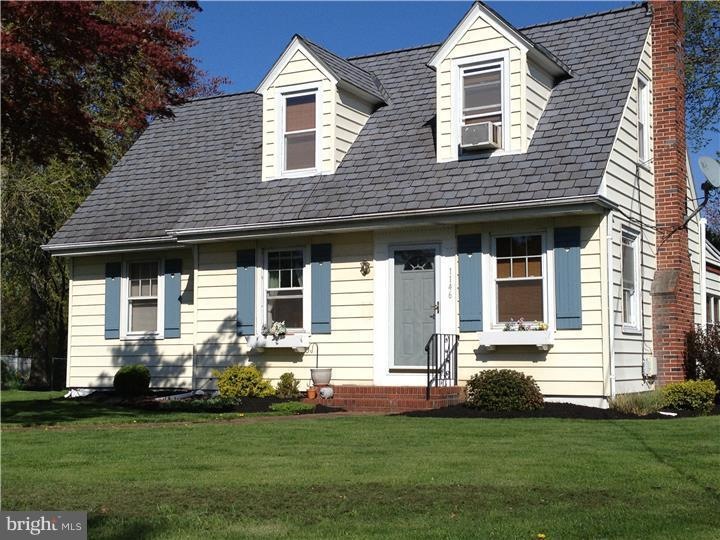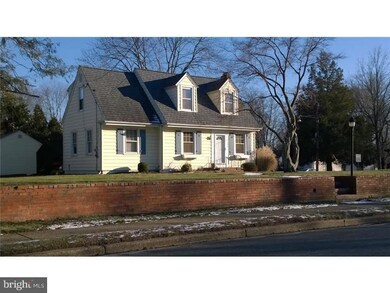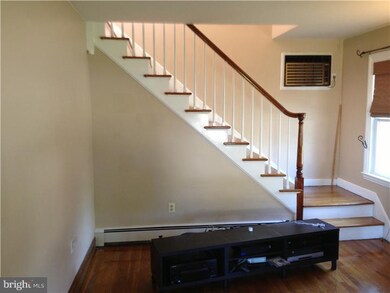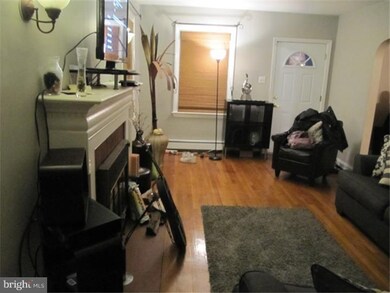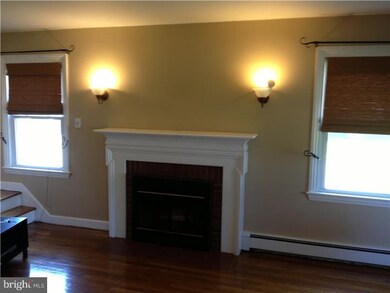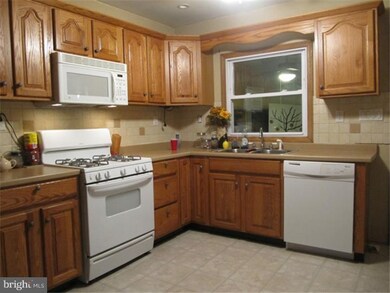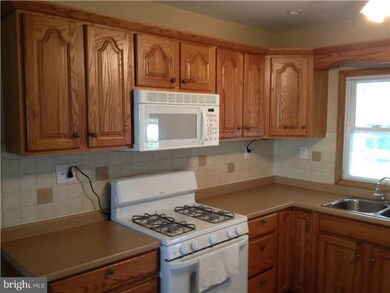
1146 Lower Ferry Rd Ewing, NJ 08618
Parkway Village NeighborhoodHighlights
- Cape Cod Architecture
- Attic
- No HOA
- Wood Flooring
- Corner Lot
- 1 Car Direct Access Garage
About This Home
As of August 2021Adorable Cape on nice, deep lot. Living Room has hardwood flooring and a woodburning fireplace. Dining Room has hardwood flooring and is open to the kitchen. Updated kitchen with built-in microwave oven and dishwasher. Three nice sized bedrooms with multiple closets and laminate flooring. Full bath has been updated within the last 3 years and is beautifully done. Finished basement with laundry for extra space. The window enclosed sun porch is ready for lounging and can easily be heated for year round use. One car attached garage plus 2 large storage sheds. The lot is deep and private for outdoor fun. HMS Warranty included for buyer peace of mind
Home Details
Home Type
- Single Family
Est. Annual Taxes
- $4,927
Year Built
- Built in 1941
Lot Details
- 0.27 Acre Lot
- Lot Dimensions are 79x150
- Corner Lot
- Level Lot
- Open Lot
- Back Yard
- Property is in good condition
- Property is zoned R-2
Parking
- 1 Car Direct Access Garage
- 3 Open Parking Spaces
- Driveway
- On-Street Parking
Home Design
- Cape Cod Architecture
- Pitched Roof
- Asbestos Shingle Roof
- Vinyl Siding
- Concrete Perimeter Foundation
Interior Spaces
- 954 Sq Ft Home
- Property has 1.5 Levels
- Ceiling Fan
- Brick Fireplace
- Family Room
- Living Room
- Dining Room
- Wood Flooring
- Attic
Kitchen
- Butlers Pantry
- Self-Cleaning Oven
- Built-In Microwave
- Dishwasher
Bedrooms and Bathrooms
- 3 Bedrooms
- En-Suite Primary Bedroom
- 1 Full Bathroom
Finished Basement
- Basement Fills Entire Space Under The House
- Laundry in Basement
Outdoor Features
- Patio
- Shed
Schools
- Gilmore J Fisher Middle School
- Ewing High School
Utilities
- Cooling System Mounted In Outer Wall Opening
- Heating System Uses Gas
- Hot Water Heating System
- Natural Gas Water Heater
- Cable TV Available
Community Details
- No Home Owners Association
Listing and Financial Details
- Tax Lot 00022
- Assessor Parcel Number 02-00462-00022
Ownership History
Purchase Details
Home Financials for this Owner
Home Financials are based on the most recent Mortgage that was taken out on this home.Purchase Details
Home Financials for this Owner
Home Financials are based on the most recent Mortgage that was taken out on this home.Map
Similar Homes in the area
Home Values in the Area
Average Home Value in this Area
Purchase History
| Date | Type | Sale Price | Title Company |
|---|---|---|---|
| Bargain Sale Deed | $168,000 | Foundation Title Llc | |
| Deed | $137,500 | -- |
Mortgage History
| Date | Status | Loan Amount | Loan Type |
|---|---|---|---|
| Open | $159,600 | New Conventional | |
| Previous Owner | $110,000 | No Value Available |
Property History
| Date | Event | Price | Change | Sq Ft Price |
|---|---|---|---|---|
| 08/11/2021 08/11/21 | Sold | $271,000 | +8.4% | $253 / Sq Ft |
| 05/17/2021 05/17/21 | Pending | -- | -- | -- |
| 05/14/2021 05/14/21 | For Sale | $249,999 | 0.0% | $233 / Sq Ft |
| 07/01/2017 07/01/17 | Rented | $1,750 | 0.0% | -- |
| 06/09/2017 06/09/17 | Under Contract | -- | -- | -- |
| 05/15/2017 05/15/17 | For Rent | $1,750 | 0.0% | -- |
| 04/30/2015 04/30/15 | Sold | $168,000 | -6.6% | $176 / Sq Ft |
| 03/05/2015 03/05/15 | Pending | -- | -- | -- |
| 01/20/2015 01/20/15 | For Sale | $179,900 | -- | $189 / Sq Ft |
Tax History
| Year | Tax Paid | Tax Assessment Tax Assessment Total Assessment is a certain percentage of the fair market value that is determined by local assessors to be the total taxable value of land and additions on the property. | Land | Improvement |
|---|---|---|---|---|
| 2024 | $6,544 | $177,000 | $52,000 | $125,000 |
| 2023 | $6,544 | $177,000 | $52,000 | $125,000 |
| 2022 | $6,367 | $177,000 | $52,000 | $125,000 |
| 2021 | $6,211 | $177,000 | $52,000 | $125,000 |
| 2020 | $6,122 | $177,000 | $52,000 | $125,000 |
| 2019 | $5,963 | $177,000 | $52,000 | $125,000 |
| 2018 | $5,905 | $111,800 | $44,200 | $67,600 |
| 2017 | $6,043 | $111,800 | $44,200 | $67,600 |
| 2016 | $5,961 | $111,800 | $44,200 | $67,600 |
| 2015 | $5,882 | $111,800 | $44,200 | $67,600 |
| 2014 | $4,927 | $93,900 | $44,200 | $49,700 |
Source: Bright MLS
MLS Number: 1002522660
APN: 02-00462-0000-00022
- 1075 Fireside Ave
- 39 Stratford Ave
- 1063 1063 Terrace Blvd
- 116 Beacon Ave
- 106 Rutledge Ave
- 126 Rutledge Ave
- 34 Chelmsford Ct
- 17 Acton Ave
- 1218 Lower Ferry Rd
- 44 Lanning St
- 959 Terrace Blvd
- 13 Dorset Dr
- 2 Dorset Dr
- 893 Parkway Ave
- 26 Downing Rd
- 24 Carolina Ave
- 7 Penn Ct
- 495 Silvia St
- 321 Wynnewood Rd
- 459 Silvia St
