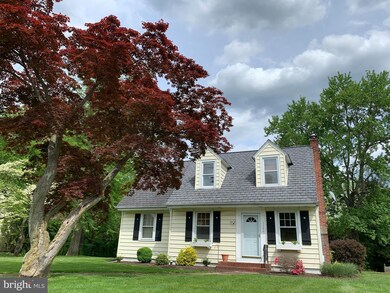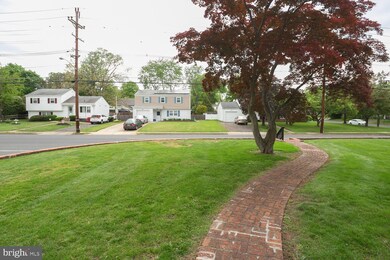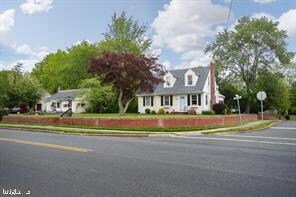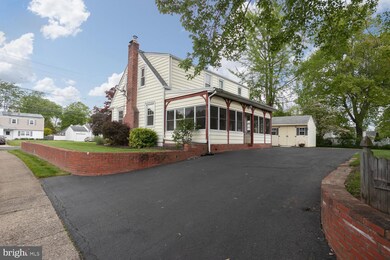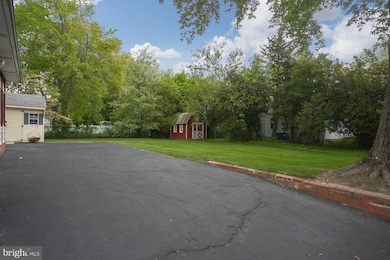
1146 Lower Ferry Rd Ewing, NJ 08618
Parkway Village Neighborhood
3
Beds
1
Bath
1,072
Sq Ft
0.27
Acres
Highlights
- Cape Cod Architecture
- Sun or Florida Room
- No HOA
- Wood Flooring
- Corner Lot
- 1 Car Direct Access Garage
About This Home
As of August 2021Welcome home to this charming 3 bedroom, 1 bath cape on a beautiful corner, double lot. Hardwood floors on main level. Updated kitchen and bath. Spacious 3 season room (24x15) adds 350+ sq ft of additional living space. Large rear yard. Finished basement with storage and laundry area. Brand new furnace being installed. Attached rear garage. 2 sheds (As IS) Fireplace (AS IS).
Home Details
Home Type
- Single Family
Est. Annual Taxes
- $6,122
Year Built
- Built in 1941
Lot Details
- 0.27 Acre Lot
- Lot Dimensions are 78.56 x 150.00
- Corner Lot
- Back Yard
- Property is zoned R-2
Parking
- 1 Car Direct Access Garage
- Parking Storage or Cabinetry
- Rear-Facing Garage
- Garage Door Opener
- Driveway
Home Design
- Cape Cod Architecture
- Vinyl Siding
Interior Spaces
- 1,072 Sq Ft Home
- Property has 2 Levels
- Ceiling Fan
- Non-Functioning Fireplace
- Window Treatments
- Living Room
- Combination Kitchen and Dining Room
- Sun or Florida Room
- Finished Basement
- Laundry in Basement
Kitchen
- Self-Cleaning Oven
- Built-In Range
- Built-In Microwave
- Dishwasher
Flooring
- Wood
- Laminate
- Tile or Brick
Bedrooms and Bathrooms
- 3 Bedrooms
- En-Suite Primary Bedroom
- 1 Full Bathroom
Laundry
- Laundry Room
- Dryer
- Washer
Outdoor Features
- Screened Patio
- Porch
Schools
- Parkway Elementary School
- Gilmore J. Fisher Middle School
- Ewing High School
Utilities
- Window Unit Cooling System
- Zoned Heating
- Hot Water Baseboard Heater
- Natural Gas Water Heater
Community Details
- No Home Owners Association
- Parkway Village Subdivision
Listing and Financial Details
- Tax Lot 00022
- Assessor Parcel Number 02-00462-00022
Ownership History
Date
Name
Owned For
Owner Type
Purchase Details
Listed on
Jan 20, 2015
Closed on
Apr 29, 2015
Sold by
Garver Jeffrey M and Garver Edith
Bought by
Mclain Sean and Mc Lain Suzanne
Seller's Agent
Anne haas
Weichert Realtors - Princeton
Buyer's Agent
Joan Sander
Smires & Associates
List Price
$179,900
Sold Price
$168,000
Premium/Discount to List
-$11,900
-6.61%
Total Days on Market
2
Current Estimated Value
Home Financials for this Owner
Home Financials are based on the most recent Mortgage that was taken out on this home.
Estimated Appreciation
$177,189
Avg. Annual Appreciation
7.51%
Original Mortgage
$159,600
Outstanding Balance
$125,058
Interest Rate
3.76%
Mortgage Type
New Conventional
Estimated Equity
$223,661
Purchase Details
Closed on
May 18, 2001
Sold by
Bellando Alice
Bought by
Garver Jeffrey
Home Financials for this Owner
Home Financials are based on the most recent Mortgage that was taken out on this home.
Original Mortgage
$110,000
Interest Rate
7.08%
Map
Create a Home Valuation Report for This Property
The Home Valuation Report is an in-depth analysis detailing your home's value as well as a comparison with similar homes in the area
Similar Homes in the area
Home Values in the Area
Average Home Value in this Area
Purchase History
| Date | Type | Sale Price | Title Company |
|---|---|---|---|
| Bargain Sale Deed | $168,000 | Foundation Title Llc | |
| Deed | $137,500 | -- |
Source: Public Records
Mortgage History
| Date | Status | Loan Amount | Loan Type |
|---|---|---|---|
| Open | $159,600 | New Conventional | |
| Previous Owner | $110,000 | No Value Available |
Source: Public Records
Property History
| Date | Event | Price | Change | Sq Ft Price |
|---|---|---|---|---|
| 08/11/2021 08/11/21 | Sold | $271,000 | +8.4% | $253 / Sq Ft |
| 05/17/2021 05/17/21 | Pending | -- | -- | -- |
| 05/14/2021 05/14/21 | For Sale | $249,999 | 0.0% | $233 / Sq Ft |
| 07/01/2017 07/01/17 | Rented | $1,750 | 0.0% | -- |
| 06/09/2017 06/09/17 | Under Contract | -- | -- | -- |
| 05/15/2017 05/15/17 | For Rent | $1,750 | 0.0% | -- |
| 04/30/2015 04/30/15 | Sold | $168,000 | -6.6% | $176 / Sq Ft |
| 03/05/2015 03/05/15 | Pending | -- | -- | -- |
| 01/20/2015 01/20/15 | For Sale | $179,900 | -- | $189 / Sq Ft |
Source: Bright MLS
Tax History
| Year | Tax Paid | Tax Assessment Tax Assessment Total Assessment is a certain percentage of the fair market value that is determined by local assessors to be the total taxable value of land and additions on the property. | Land | Improvement |
|---|---|---|---|---|
| 2024 | $6,544 | $177,000 | $52,000 | $125,000 |
| 2023 | $6,544 | $177,000 | $52,000 | $125,000 |
| 2022 | $6,367 | $177,000 | $52,000 | $125,000 |
| 2021 | $6,211 | $177,000 | $52,000 | $125,000 |
| 2020 | $6,122 | $177,000 | $52,000 | $125,000 |
| 2019 | $5,963 | $177,000 | $52,000 | $125,000 |
| 2018 | $5,905 | $111,800 | $44,200 | $67,600 |
| 2017 | $6,043 | $111,800 | $44,200 | $67,600 |
| 2016 | $5,961 | $111,800 | $44,200 | $67,600 |
| 2015 | $5,882 | $111,800 | $44,200 | $67,600 |
| 2014 | $4,927 | $93,900 | $44,200 | $49,700 |
Source: Public Records
Source: Bright MLS
MLS Number: NJME312284
APN: 02-00462-0000-00022
Nearby Homes
- 1075 Fireside Ave
- 1063 1063 Terrace Blvd
- 39 Stratford Ave
- 116 Beacon Ave
- 106 Rutledge Ave
- 34 Chelmsford Ct
- 17 Acton Ave
- 1218 Lower Ferry Rd
- 126 Rutledge Ave
- 44 Lanning St
- 13 Dorset Dr
- 959 Terrace Blvd
- 2 Dorset Dr
- 26 Downing Rd
- 893 Parkway Ave
- 24 Carolina Ave
- 7 Penn Ct
- 495 Silvia St
- 321 Wynnewood Rd
- 459 Silvia St

