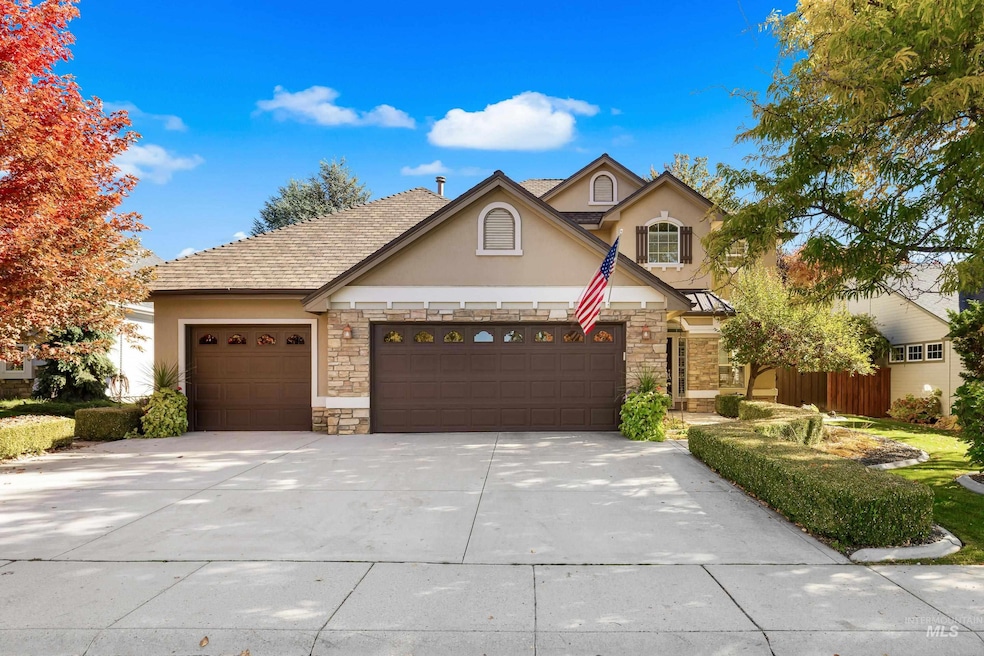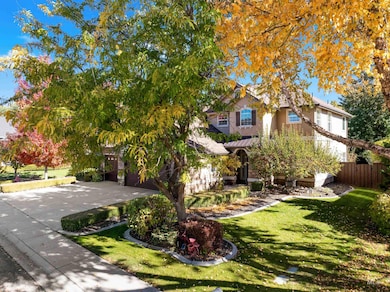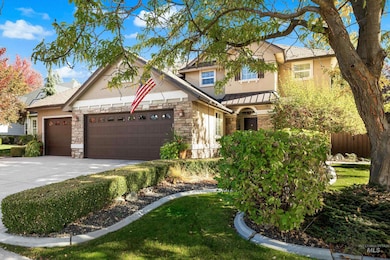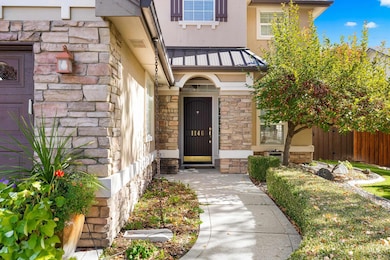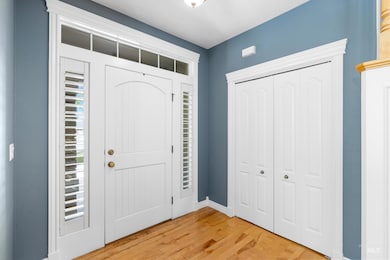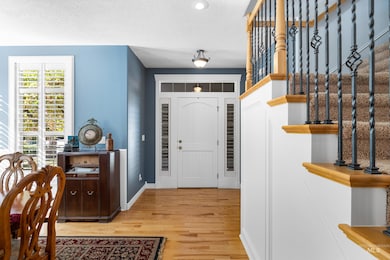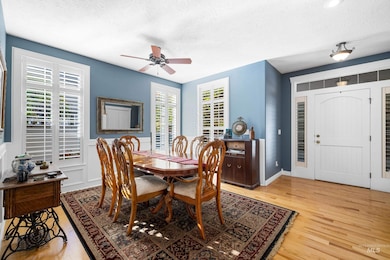Estimated payment $3,528/month
Highlights
- Spa
- Lake, Pond or Stream
- Loft
- Seven Oaks Elementary School Rated A-
- Wood Flooring
- Granite Countertops
About This Home
Nestled in the coveted Berkshire Estates Subdivision, this exquisite home offers timeless elegance amid tree-lined walking paths and effortless access to I-55—placing year-round recreation just moments away. Step into a backyard retreat of mature landscaping, tranquil greenery, a serene Waterfall Koi pond, and hand-laid pavers—an idyllic setting for peaceful mornings or elegant entertaining. Inside, an open and sunlit kitchen boasts granite tile counters, stainless steel appliances, and custom cabinetry, seamlessly blending function with refinement. With 4 bedrooms and 4 full baths, this home offers comfort and flexibility, including two private primary suites—each with its own private bath. A versatile main-floor bedroom or den with adjacent full bath, ideal for guests or home office needs. The formal dining room may also serve as a second living area. The 3-car garage features a pristine epoxy floor, combining style with durability. A rare gem in a charming setting—this home invites you to live beautifully and comfortably.
Listing Agent
Silvercreek Realty Group Brokerage Phone: 208-377-0422 Listed on: 10/23/2025

Home Details
Home Type
- Single Family
Est. Annual Taxes
- $1,820
Year Built
- Built in 2000
Lot Details
- 7,405 Sq Ft Lot
- Property is Fully Fenced
- Wood Fence
- Drip System Landscaping
- Sprinkler System
HOA Fees
- $33 Monthly HOA Fees
Parking
- 3 Car Attached Garage
Home Design
- Frame Construction
- Architectural Shingle Roof
- Wood Siding
- Masonry
- Stucco
- Stone
Interior Spaces
- 2,397 Sq Ft Home
- 2-Story Property
- Gas Fireplace
- Family Room
- Formal Dining Room
- Den
- Loft
- Granite Countertops
Flooring
- Wood
- Carpet
- Vinyl
Bedrooms and Bathrooms
- 4 Bedrooms | 1 Main Level Bedroom
- Walk-In Closet
- 4 Bathrooms
- Spa Bath
- Walk-in Shower
Outdoor Features
- Spa
- Lake, Pond or Stream
- Outdoor Storage
Schools
- Seven Oaks Elementary School
- Eagle Middle School
- Eagle High School
Utilities
- Forced Air Heating and Cooling System
- Heating System Uses Natural Gas
- Gas Water Heater
- Cable TV Available
Listing and Financial Details
- Assessor Parcel Number R0917730070
Map
Home Values in the Area
Average Home Value in this Area
Tax History
| Year | Tax Paid | Tax Assessment Tax Assessment Total Assessment is a certain percentage of the fair market value that is determined by local assessors to be the total taxable value of land and additions on the property. | Land | Improvement |
|---|---|---|---|---|
| 2025 | $1,655 | $571,800 | -- | -- |
| 2024 | $2,237 | $531,500 | -- | -- |
| 2023 | $2,237 | $623,700 | $0 | $0 |
| 2022 | $2,920 | $779,100 | $0 | $0 |
| 2021 | $2,056 | $468,200 | $0 | $0 |
| 2020 | $2,117 | $372,400 | $0 | $0 |
| 2019 | $2,388 | $351,100 | $0 | $0 |
| 2018 | $2,065 | $301,900 | $0 | $0 |
| 2017 | $1,897 | $275,500 | $0 | $0 |
| 2016 | $1,840 | $257,400 | $0 | $0 |
| 2015 | $1,846 | $251,700 | $0 | $0 |
| 2012 | -- | $209,800 | $0 | $0 |
Property History
| Date | Event | Price | List to Sale | Price per Sq Ft |
|---|---|---|---|---|
| 11/20/2025 11/20/25 | For Sale | $639,900 | 0.0% | $267 / Sq Ft |
| 11/13/2025 11/13/25 | Pending | -- | -- | -- |
| 10/23/2025 10/23/25 | For Sale | $639,900 | -- | $267 / Sq Ft |
Purchase History
| Date | Type | Sale Price | Title Company |
|---|---|---|---|
| Interfamily Deed Transfer | -- | Pioneer Title Co Of Ada Cnty | |
| Warranty Deed | -- | Alliance Title & Escrow Corp |
Mortgage History
| Date | Status | Loan Amount | Loan Type |
|---|---|---|---|
| Open | $212,400 | New Conventional | |
| Closed | $206,900 | Purchase Money Mortgage |
Source: Intermountain MLS
MLS Number: 98965555
APN: R0917730070
- 857 N Falling Water Way
- 929 N Falling Water Way
- 1326 N Mansfield Place
- Harris Plan at Hevostila Estates
- Darius Plan at Hevostila Estates
- Deacon Plan at Hevostila Estates
- Delaney Plan at Hevostila Estates
- Harley Plan at Hevostila Estates
- Decker Plan at Hevostila Estates
- Powell Plan at Hevostila Estates
- Helena Plan at Hevostila Estates
- 2442 E Gleneagle St
- 1075 N Purple Sage Way
- Residence 10 Plan at Sterling Heights
- Residence 4 Plan at Sterling Heights
- Residence 11 Plan at Sterling Heights
- Residence 6 Plan at Sterling Heights
- Residence 13 Plan at Sterling Heights
- Residence 12 Plan at Sterling Heights
- 2315 E Monhegan Dr
- 2910 E Dagger Falls Dr Unit ID1250657P
- 262 N Falling Water Ave Unit ID1250668P
- 218 S Parkinson Place
- 1215 E Cerramar Ct Unit ID1250654P
- 2411 E Riverside Dr
- 509 W State St
- 827 E Riverside Dr
- 9557 W State St
- 6148 N Duxbury Pier Place
- 8448 W Limelight St
- 8255 W Limelight St
- 1405 W Chance Ct
- 7150 W Tobi Ct
- 7570 W State St
- 6901 W Tamarindo Ct
- 6240 N Park Meadow Way
- 6389 W Bluebird Ln Unit ID1322140P
- 12673 W Ashcreek St
- 5713 Garrett St
- 191 N Cove Colony Way
