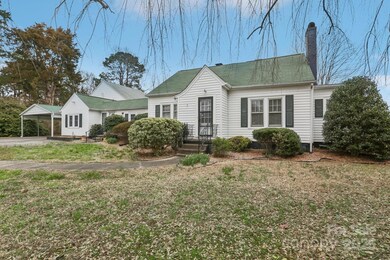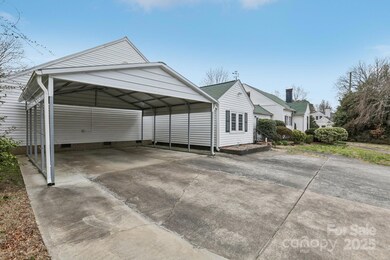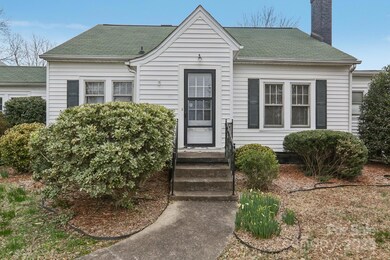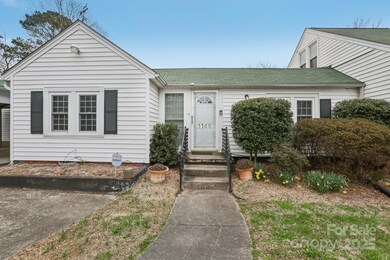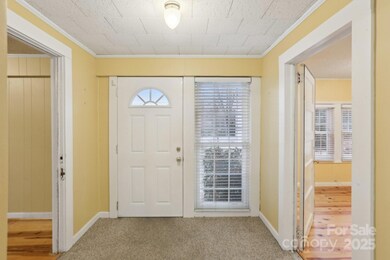
1146 Rogers Rd Graham, NC 27253
Estimated payment $2,822/month
Highlights
- Deck
- Wood Flooring
- Rear Porch
- Traditional Architecture
- Corner Lot
- Breakfast Bar
About This Home
Sprawling custom home on a large corner lot—just minutes to shops, dining, schools, and major highways. Offering 4 bedrooms, 4 full baths, and over 3,400 sq ft across 3 separate living areas, this home is ideal for multi-generational living or investment! Originally built in 1940 with thoughtful additions and renovations in the late ’90s/early 2000s. The second living space features vaulted ceilings, abundant natural light, a 2nd kitchen & breakfast area. The third space includes its own living room, bedroom, and bath with private entry. Features include wood, tile, carpet & vinyl flooring, 3 HVAC systems, and 2 kitchens. Great front and rear yards, deck, patio, storage, partial fencing, and near public transit. Unique layout and flexible use—must see!**PER APPRAISER, upstairs has two add'l bedrooms adding 419 sq ft - ceiling height less than 7' and NOT INCLUDED in sq ftg total (total 3800+ sq ft). Hallway to third living space (85 sf) not heated and NOT INCLUDED in sq ftg total**
Listing Agent
Regency On the Lake Brokerage Email: josh@onthelakenc.com License #236513 Listed on: 06/04/2025
Home Details
Home Type
- Single Family
Est. Annual Taxes
- $2,292
Year Built
- Built in 1940
Lot Details
- Partially Fenced Property
- Corner Lot
Parking
- Attached Carport
Home Design
- Traditional Architecture
- Slab Foundation
- Vinyl Siding
Interior Spaces
- 3,402 Sq Ft Home
- 1-Story Property
- Living Room with Fireplace
- Laundry Room
Kitchen
- Breakfast Bar
- Electric Range
- Dishwasher
Flooring
- Wood
- Tile
Bedrooms and Bathrooms
- 4 Main Level Bedrooms
- 4 Full Bathrooms
Outdoor Features
- Deck
- Shed
- Rear Porch
Utilities
- Central Air
- Baseboard Heating
- Cable TV Available
Listing and Financial Details
- Assessor Parcel Number 143952
Map
Home Values in the Area
Average Home Value in this Area
Tax History
| Year | Tax Paid | Tax Assessment Tax Assessment Total Assessment is a certain percentage of the fair market value that is determined by local assessors to be the total taxable value of land and additions on the property. | Land | Improvement |
|---|---|---|---|---|
| 2024 | $2,292 | $488,714 | $30,000 | $458,714 |
| 2023 | $2,101 | $488,714 | $30,000 | $458,714 |
| 2022 | $1,884 | $171,023 | $20,000 | $151,023 |
| 2021 | $1,901 | $171,023 | $20,000 | $151,023 |
| 2020 | $1,918 | $171,023 | $20,000 | $151,023 |
| 2019 | $1,924 | $171,023 | $20,000 | $151,023 |
| 2018 | $0 | $171,023 | $20,000 | $151,023 |
| 2017 | $1,770 | $171,023 | $20,000 | $151,023 |
| 2016 | $1,666 | $161,006 | $20,000 | $141,006 |
| 2015 | $929 | $161,006 | $20,000 | $141,006 |
| 2014 | $849 | $161,006 | $20,000 | $141,006 |
Property History
| Date | Event | Price | Change | Sq Ft Price |
|---|---|---|---|---|
| 06/29/2025 06/29/25 | Price Changed | $450,000 | -5.3% | $132 / Sq Ft |
| 06/27/2025 06/27/25 | Price Changed | $475,000 | -4.0% | $140 / Sq Ft |
| 05/28/2025 05/28/25 | For Sale | $495,000 | -- | $146 / Sq Ft |
Purchase History
| Date | Type | Sale Price | Title Company |
|---|---|---|---|
| Deed | -- | -- |
Similar Homes in Graham, NC
Source: Canopy MLS (Canopy Realtor® Association)
MLS Number: 4266306
APN: 143952
- 00 Wilton Dr
- 2022 Chandler Village Dr
- 627 Carraway Dr
- Lot 54 Forest Dr
- 1524 Wedgewood Dr
- 101 Haley Ct
- 1525 Rogers Rd
- 502 Lemontree Ct
- 522 Winesap Dr
- 206 Eastway Ln
- Tbd Thompson Rd
- 00 Thompson Rd
- 312 Loon Ct
- 516 Ivey Rd
- 0 Crescent Square
- 605 Sania Ct
- 514 Alamanni Ct
- 506 Wildwood Ln
- 515 Valentine Ct
- 515 Valentine Ct Unit lot 105
- 115 Florence St Unit 5
- 115 Ivey Rd Unit 117-D
- 115 Ivey Rd Unit 115-B
- 115 Ivey Rd
- 111 Windy Knl Dr
- 130 W Crescent Square Dr
- 720 Ivey Rd
- 1161 Atterlee Ln
- 926 E Gilbreath St
- 2108 Willow Gln Dr
- 2174 Willow Gln Dr
- 2166 Dr
- 2164 Willow Gln Dr
- 2162 Willow Gln Dr
- 2160 Willow Gln Dr
- 1020 Watercourse Cir
- 230 Pine Knot Ln
- 510 E Harden St
- 510 E Harden St
- 510 E Harden St

