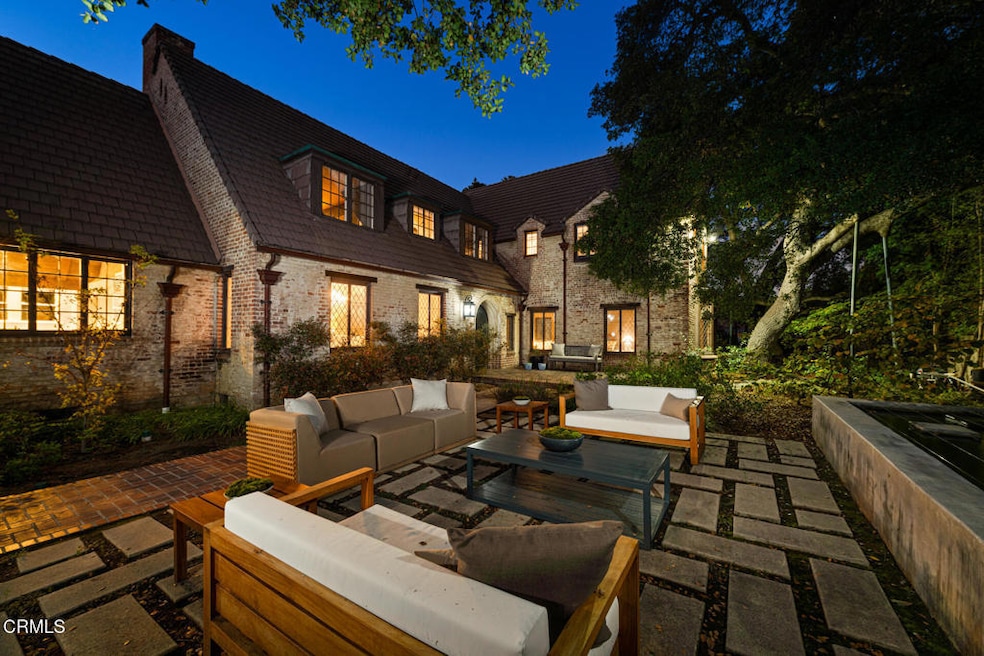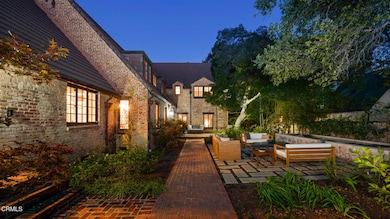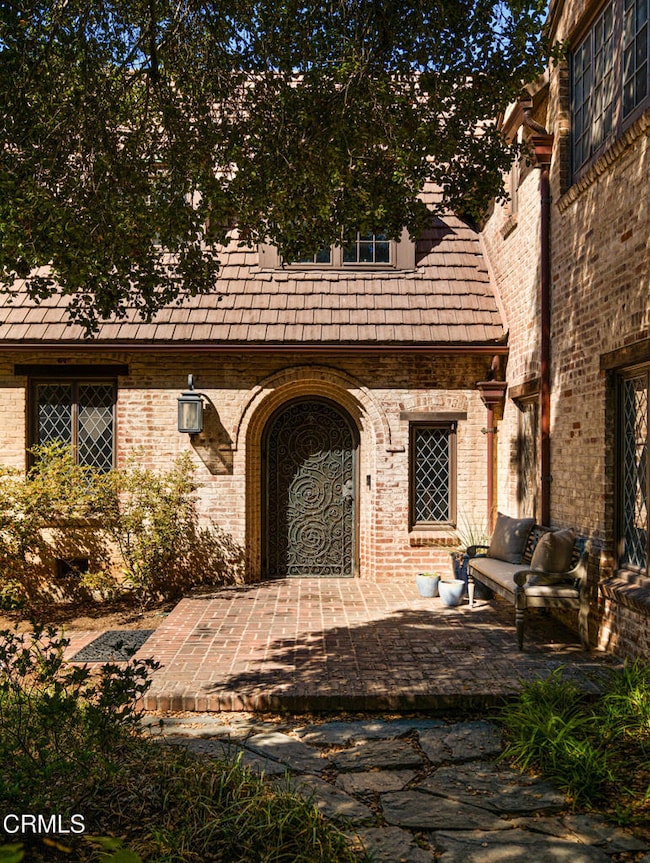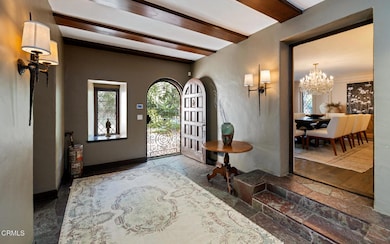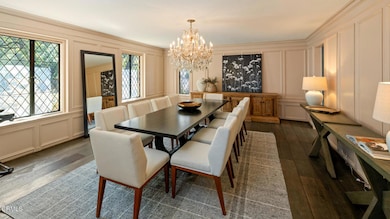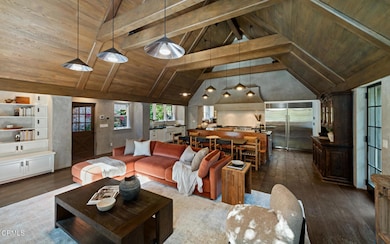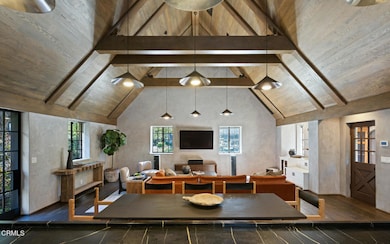1146 Shenandoah Rd San Marino, CA 91108
Estimated payment $47,909/month
Highlights
- Koi Pond
- Primary Bedroom Suite
- Updated Kitchen
- Valentine Elementary Rated A+
- View of Trees or Woods
- 0.75 Acre Lot
About This Home
//Walter H Seavey House by David A Ogilvie AIA, 1927//This fully renovated English Revival home was originally built for the family of investment banker Walter H Seavey and their three live-in employees in 1927. Designed by David A Ogilvie, who spent 5 years as an apprentice for Reginald Johnson before establishing his own office, and built by legendary Master Builder Peter Hall, the property was featured in the Jan 1928th edition of Architectural Digest, after its completion. Located in the prestigious Estates area in the hills of San Marino, the property has been extensively renovated and expanded. In addition to new systems, bedrooms and bathrooms, a new Great Room (kitchen/family) with: 20' ceilings, antique French oak flooring, Subzero and Wolf appliances and large kitchen island was added. Complementing these new features, the original craftsmanship and materials were maintained/restored, including: leaded glass windows and pull-down screens, doors and wrought iron grille front door, hardwood flooring, butler's pantry w/nickel sink, and 692sf lower-level prohibition bar and recreation room. As with other master architects, Ogilvie sited the home ingeniously to allow for different private and public exterior spaces. The public facing gated front brick courtyard is highlighted by raised rectangular Koi Pond and mature shade trees, while the more intimate, private side yard has outdoor kitchen with bar and table seating surrounded by raised, irrigated garden beds, ideal for regular outdoor dining and entertaining. Connecting both areas is the large wooded rear yard featuring waterfall and 250' winding stream with foot bridges and pathways leading to lower-level pond and waterfall. Truly a rare landscaping detail.//FEATURES// 4BR upper-level, 1BR suite entry-level, 1BR suite w/AC above garage, main kitchen, prep kitchen, butler's pantry, potting room, CAT 5 wiring, EV charging, workshop, gardener's bath, circular driveway, underground downspouts, 250' water feature. Renovation: BD's & BA's, 400 amp electrical, copper plumbing with 2 instant water heaters, 3 HE HVAC units, Great Room w/20' ceilings, Subzero and Wolf kitchen appliances, Lynx BBQ, smoker and fridge, steam shower and dual vanities in primary.
Home Details
Home Type
- Single Family
Est. Annual Taxes
- $8,842
Year Built
- Built in 1927
Lot Details
- 0.75 Acre Lot
- Brick Fence
- Drip System Landscaping
- Sprinklers Throughout Yard
- Wooded Lot
- Garden
Parking
- 2 Car Garage
- Parking Available
- Two Garage Doors
- Circular Driveway
Property Views
- Pond
- Woods
Home Design
- English Architecture
- Wood Product Walls
Interior Spaces
- 7,295 Sq Ft Home
- Wet Bar
- Wired For Sound
- Built-In Features
- Bar
- Crown Molding
- Beamed Ceilings
- Coffered Ceiling
- Brick Wall or Ceiling
- Cathedral Ceiling
- Recessed Lighting
- Formal Entry
- Great Room
- Family Room Off Kitchen
- Living Room with Fireplace
- Den with Fireplace
- Library with Fireplace
- Recreation Room
- Bonus Room
- Game Room
- Workshop
- Storage
- Utility Room
- Finished Basement
Kitchen
- Updated Kitchen
- Open to Family Room
- Eat-In Kitchen
- Breakfast Bar
- Butlers Pantry
- Gas Oven
- Six Burner Stove
- Gas Cooktop
- Range Hood
- Microwave
- Freezer
- Ice Maker
- Dishwasher
- Wolf Appliances
- Kitchen Island
- Granite Countertops
- Pots and Pans Drawers
- Self-Closing Drawers and Cabinet Doors
- Utility Sink
- Instant Hot Water
Flooring
- Wood
- Stone
Bedrooms and Bathrooms
- 6 Bedrooms
- Main Floor Bedroom
- Primary Bedroom Suite
- Walk-In Closet
- Dressing Area
- Remodeled Bathroom
- Jack-and-Jill Bathroom
- Maid or Guest Quarters
- Bathroom on Main Level
- 7 Full Bathrooms
- Granite Bathroom Countertops
- Stone Bathroom Countertops
- Makeup or Vanity Space
- Dual Vanity Sinks in Primary Bathroom
- Private Water Closet
- Soaking Tub
- Bathtub with Shower
- Steam Shower
- Separate Shower
- Exhaust Fan In Bathroom
- Linen Closet In Bathroom
Laundry
- Laundry Room
- Laundry on upper level
- Dryer
- Washer
Home Security
- Home Security System
- Security Lights
- Carbon Monoxide Detectors
- Fire and Smoke Detector
Outdoor Features
- Patio
- Koi Pond
- Exterior Lighting
- Separate Outdoor Workshop
- Shed
- Outdoor Grill
- Rain Gutters
- Rear Porch
Utilities
- High Efficiency Air Conditioning
- Central Heating and Cooling System
- High Efficiency Heating System
- Vented Exhaust Fan
- Natural Gas Connected
- Tankless Water Heater
- Gas Water Heater
- Water Purifier
Listing and Financial Details
- Tax Lot 19
- Assessor Parcel Number 5328015016
Community Details
Overview
- No Home Owners Association
- Built by Peter Hall
- Lacy Park
- Electric Vehicle Charging Station
Recreation
- Park
- Bike Trail
Map
Home Values in the Area
Average Home Value in this Area
Tax History
| Year | Tax Paid | Tax Assessment Tax Assessment Total Assessment is a certain percentage of the fair market value that is determined by local assessors to be the total taxable value of land and additions on the property. | Land | Improvement |
|---|---|---|---|---|
| 2025 | $8,842 | $479,514 | $207,386 | $272,128 |
| 2024 | $8,842 | $470,113 | $203,320 | $266,793 |
| 2023 | $8,686 | $460,896 | $199,334 | $261,562 |
| 2022 | $8,440 | $451,860 | $195,426 | $256,434 |
| 2021 | $8,266 | $443,001 | $191,595 | $251,406 |
| 2019 | $8,068 | $429,863 | $185,913 | $243,950 |
| 2018 | $7,785 | $421,435 | $182,268 | $239,167 |
| 2016 | $7,365 | $405,073 | $175,192 | $229,881 |
| 2015 | $7,226 | $398,989 | $172,561 | $226,428 |
| 2014 | $7,096 | $391,174 | $169,181 | $221,993 |
Property History
| Date | Event | Price | List to Sale | Price per Sq Ft |
|---|---|---|---|---|
| 11/16/2025 11/16/25 | For Sale | $8,950,000 | -- | $1,227 / Sq Ft |
Purchase History
| Date | Type | Sale Price | Title Company |
|---|---|---|---|
| Interfamily Deed Transfer | -- | Nextitle | |
| Grant Deed | -- | None Available | |
| Trustee Deed | -- | None Available | |
| Interfamily Deed Transfer | -- | -- |
Mortgage History
| Date | Status | Loan Amount | Loan Type |
|---|---|---|---|
| Open | $1,000,000 | Adjustable Rate Mortgage/ARM |
Source: Pasadena-Foothills Association of REALTORS®
MLS Number: P1-24945
APN: 5328-015-016
- 999 Rosalind Rd
- 795 Holladay Rd
- 935 Hillcrest Place
- 1220 Hillcrest Ave
- 1205 Arden Rd
- 1458 Hillcrest Ave
- 1591 Virginia Rd
- 700 S Lake Ave Unit 111
- 673 S Mentor Ave
- 1327 S Oak Knoll Ave
- 1425 Wentworth Ave
- 1527 E California Blvd
- 972 E California Blvd Unit 309
- 972 E California Blvd Unit 201
- 790 Huntington Cir
- 2086 S Oak Knoll Ave
- 961 E California Blvd Unit 109
- 2134 S Oak Knoll Ave
- 1000 San Pasqual St Unit 21
- 620 S Allen Ave
- 1480 Virginia Rd
- 1184 Arden Rd
- 972 E California Blvd
- 1127 1127 E Del Mar
- 439 S Catalina St
- 385 S Catalina Ave Unit FL1-ID863
- 904 W Huntington Dr Unit 16
- 1795 San Pasqual St Unit Guesthouse
- 1080 S Los Robles Ave
- 450 Allendale Rd
- 500 S Oak Knoll Ave
- 885 Sussex Rd
- 643 E California Blvd
- 1127 E Del Mar Blvd Unit 429
- 1127 E Del Mar Blvd Unit 416
- 1127 E Del Mar Blvd
- 1016 S Euclid Ave
- 965 E Del Mar Blvd Unit 3
- 830 Chester Ave
- 529 S Madison Ave
