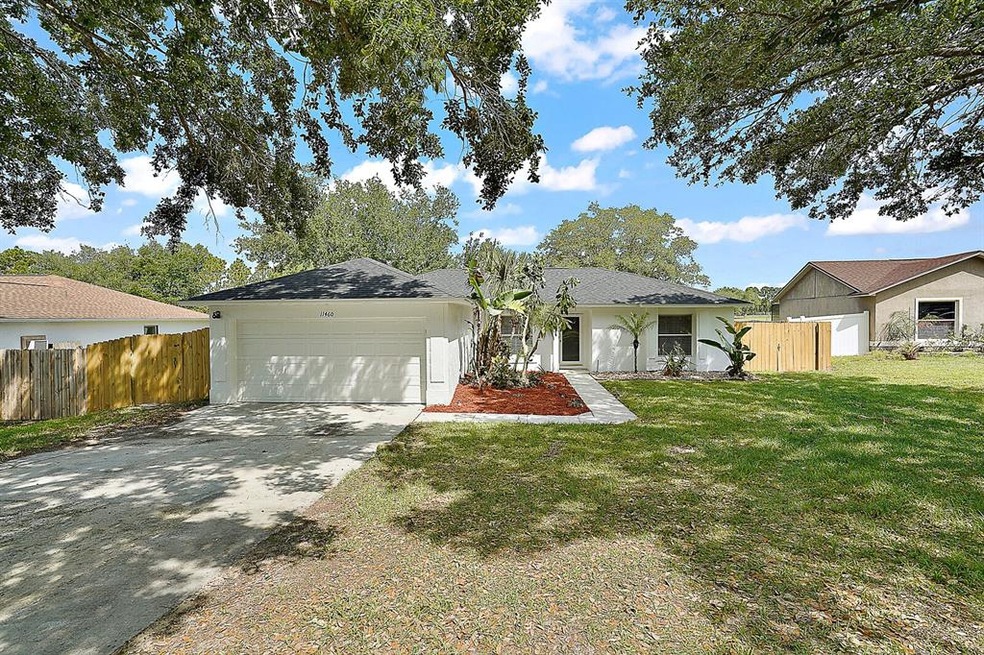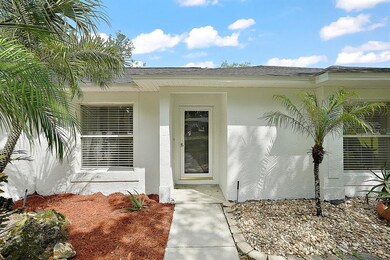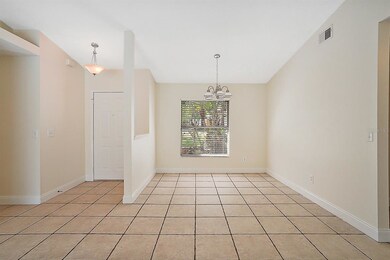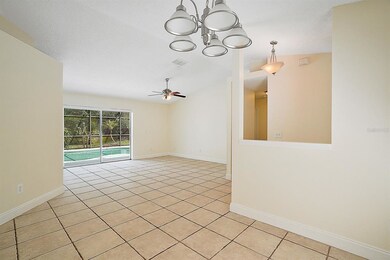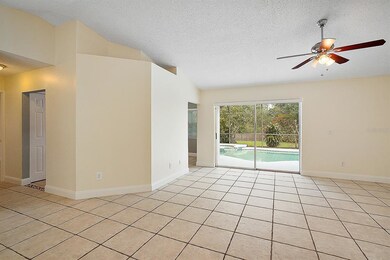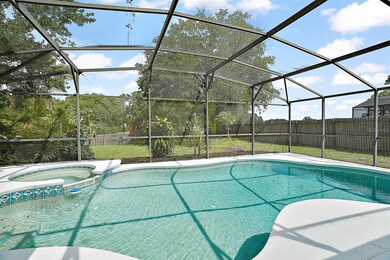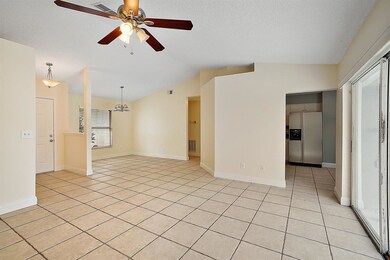
11460 Crescent Pines Blvd Clermont, FL 34711
Lake Crescent Pines NeighborhoodEstimated Value: $341,000 - $387,586
Highlights
- Screened Pool
- 2 Car Attached Garage
- Walk-In Closet
- Pool View
- Eat-In Kitchen
- Tile Flooring
About This Home
As of June 2021This Clermont Pool home can be yours today! Just listed, 3 Bedroom / 2 Bathroom split floor plan home in the quaint community of Lake Crescent Pines. Talk about curb appeal! From its just completed NEW ROOF 2021, the freshly painted exterior, and its newly laid mulch, this home is inviting from the moment you pull up. Walk in to the home's freshly painted interior, and enjoy your pool view from the glass sliders. The eat in kitchen overlooks the pool and private rare yard. Tons of natural lighting throughout. This great home includes a private and spacious master bedroom, complete with tile, an en-suite bath, separate toilet room with a stand up shower, and a walk in closet. Two additional Bedrooms share a Bathroom with Shower/Tub combo. Be ready for summer! A sparkling screened in pool with a spa and an oversized backyard space makes for the perfect place to entertain friends and family. NEW Roof 2021, NEWER A/C, NEW Hot Water Heater, NEW carpet, NEW garage door and opener, NEW pool pump, and LOW HOA ($33/month). Conveniently located minutes from the growing and blossoming downtown Clermont, the Waterfront Park, and Hiawatha Park. Plenty of Shopping, Dining and Entertainment at your fingertips. Don't miss this opportunity to see and own a beautiful pool home in City of Champions, Clermont Florida.
Last Agent to Sell the Property
COLDWELL BANKER HUBBARD HANSEN License #3434034 Listed on: 04/24/2021

Home Details
Home Type
- Single Family
Est. Annual Taxes
- $2,959
Year Built
- Built in 1996
Lot Details
- 0.32 Acre Lot
- Unincorporated Location
- South Facing Home
- Metered Sprinkler System
- Property is zoned R-6
HOA Fees
- $33 Monthly HOA Fees
Parking
- 2 Car Attached Garage
- Driveway
Home Design
- Slab Foundation
- Shingle Roof
- Block Exterior
Interior Spaces
- 1,350 Sq Ft Home
- 1-Story Property
- Ceiling Fan
- Blinds
- Sliding Doors
- Pool Views
- Laundry in unit
Kitchen
- Eat-In Kitchen
- Range
- Microwave
- Dishwasher
Flooring
- Carpet
- Tile
Bedrooms and Bathrooms
- 3 Bedrooms
- Split Bedroom Floorplan
- Walk-In Closet
- 2 Full Bathrooms
Pool
- Screened Pool
- In Ground Pool
- Fence Around Pool
Location
- City Lot
Utilities
- Central Heating and Cooling System
- Electric Water Heater
- Septic Tank
- High Speed Internet
- Phone Available
- Cable TV Available
Community Details
- Sentry Management / Richard Drake Association, Phone Number (352) 243-4595
- Visit Association Website
- Lake Crescent Pines Sub Subdivision
- Rental Restrictions
Listing and Financial Details
- Down Payment Assistance Available
- Visit Down Payment Resource Website
- Tax Lot 100
- Assessor Parcel Number 12-23-25-1200-000-10000
Ownership History
Purchase Details
Home Financials for this Owner
Home Financials are based on the most recent Mortgage that was taken out on this home.Purchase Details
Purchase Details
Purchase Details
Purchase Details
Home Financials for this Owner
Home Financials are based on the most recent Mortgage that was taken out on this home.Purchase Details
Home Financials for this Owner
Home Financials are based on the most recent Mortgage that was taken out on this home.Purchase Details
Home Financials for this Owner
Home Financials are based on the most recent Mortgage that was taken out on this home.Purchase Details
Home Financials for this Owner
Home Financials are based on the most recent Mortgage that was taken out on this home.Similar Homes in Clermont, FL
Home Values in the Area
Average Home Value in this Area
Purchase History
| Date | Buyer | Sale Price | Title Company |
|---|---|---|---|
| Pennington Johnathan | $292,500 | Homeland Title Services Inc | |
| Boone Stefan | $100,500 | None Available | |
| Spencer Jarrod | $66,800 | None Available | |
| Spencer Jarred | $66,726 | Attorney | |
| Hamilton Joel | $252,000 | Attorney | |
| Pike Patty A | $129,000 | -- | |
| Alexander Jon | $111,000 | -- | |
| Dusch Frederick O | $82,000 | -- |
Mortgage History
| Date | Status | Borrower | Loan Amount |
|---|---|---|---|
| Open | Pennington Johnathan | $270,750 | |
| Previous Owner | Hamilton Joel | $50,400 | |
| Previous Owner | Hamilton Joel | $201,600 | |
| Previous Owner | Pike Patty A | $17,000 | |
| Previous Owner | Pike Patty A | $103,200 | |
| Previous Owner | Alexander Jon | $113,605 | |
| Previous Owner | Alexander Jon | $112,200 | |
| Previous Owner | Dusch Frederick O | $75,970 |
Property History
| Date | Event | Price | Change | Sq Ft Price |
|---|---|---|---|---|
| 06/18/2021 06/18/21 | Sold | $292,500 | +4.5% | $217 / Sq Ft |
| 05/08/2021 05/08/21 | Pending | -- | -- | -- |
| 05/03/2021 05/03/21 | For Sale | $280,000 | -4.3% | $207 / Sq Ft |
| 04/24/2021 04/24/21 | Off Market | $292,500 | -- | -- |
| 04/24/2021 04/24/21 | For Sale | $265,000 | -- | $196 / Sq Ft |
Tax History Compared to Growth
Tax History
| Year | Tax Paid | Tax Assessment Tax Assessment Total Assessment is a certain percentage of the fair market value that is determined by local assessors to be the total taxable value of land and additions on the property. | Land | Improvement |
|---|---|---|---|---|
| 2025 | $4,724 | $295,333 | $80,000 | $215,333 |
| 2024 | $4,724 | $325,333 | $110,000 | $215,333 |
| 2023 | $4,724 | $319,257 | $110,000 | $209,257 |
| 2022 | $4,145 | $279,257 | $70,000 | $209,257 |
| 2021 | $3,163 | $200,209 | $0 | $0 |
| 2020 | $2,959 | $183,359 | $0 | $0 |
| 2019 | $2,959 | $179,842 | $0 | $0 |
| 2018 | $2,696 | $167,558 | $0 | $0 |
| 2017 | $2,454 | $150,798 | $0 | $0 |
| 2016 | $2,284 | $133,321 | $0 | $0 |
| 2015 | $2,196 | $123,912 | $0 | $0 |
| 2014 | $2,036 | $110,700 | $0 | $0 |
Agents Affiliated with this Home
-
Alyssa Rodriguez

Seller's Agent in 2021
Alyssa Rodriguez
COLDWELL BANKER HUBBARD HANSEN
(407) 802-7798
1 in this area
59 Total Sales
-
Brandi Stewart

Seller Co-Listing Agent in 2021
Brandi Stewart
COLDWELL BANKER HUBBARD HANSEN
(321) 689-5789
1 in this area
32 Total Sales
-
Espe Almarza Anderson

Buyer's Agent in 2021
Espe Almarza Anderson
COLDWELL BANKER REALTY
(407) 421-6679
1 in this area
49 Total Sales
Map
Source: Stellar MLS
MLS Number: G5040954
APN: 12-23-25-1200-000-10000
- 10739 Lake Ralph Dr
- 11024 Windchime Cir
- 10919 Lakeshore Dr
- 10843 Lakeshore Dr
- 11139 Crooked River Ct
- 11312 Haskell Dr
- 11602 Graces Way
- 10554 Alameda Alma Rd
- 11315 Cypress Shore Ct
- 11301 Via Mari Cae Ct
- 10549 Via de Robina Ct
- 11334 Cypress Shore Ct
- 11437 Alameda Sandra Dr
- 11442 Beggs Ct
- 11727 Pineloch Loop
- 11322 Bronson Rd
- 0 Oswalt Rd
- 10257 Dovehill Ln
- 10250 Dovehill Ln
- 10247 Mason Loop
- 11460 Crescent Pines Blvd
- 11454 Crescent Pines Blvd
- 11500 Crescent Pines Blvd
- 11508 Crescent Pines Blvd
- 11440 Crescent Pines Blvd
- 11465 Crescent Pines Blvd
- 11457 Crescent Pines Blvd
- 11426 Crescent Pines Blvd
- 11516 Crescent Pines Blvd
- 11507 Crescent Pines Blvd
- 11449 Crescent Pines Blvd
- 11515 Crescent Pines Blvd
- 11416 Crescent Pines Blvd
- 11524 Crescent Pines Blvd
- 11441 Crescent Pines Blvd
- 11525 Crescent Pines Blvd
- 11433 Crescent Pines Blvd
- 10929 Lakeshore Dr
- 11532 Crescent Pines Blvd
- 10727 Lake Ralph Dr
