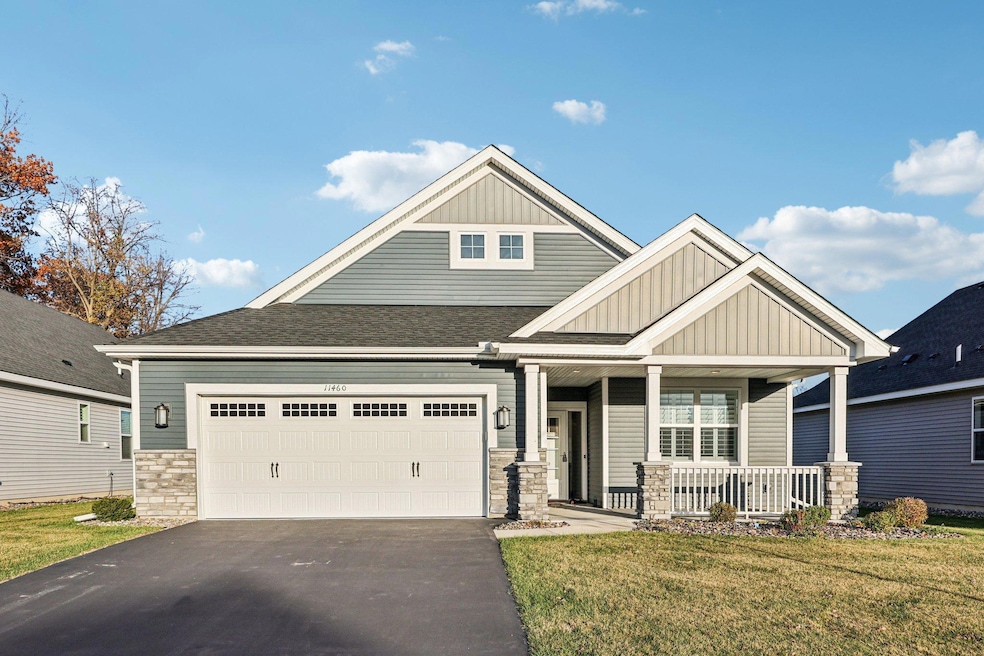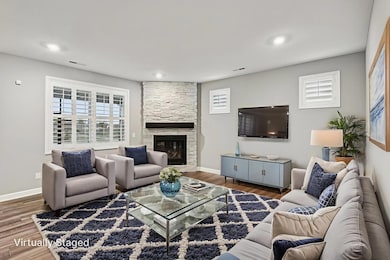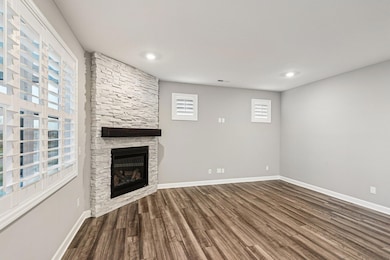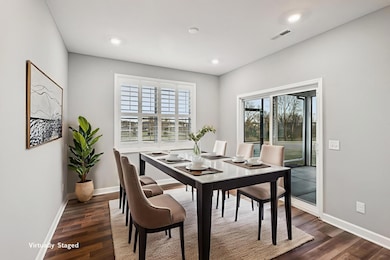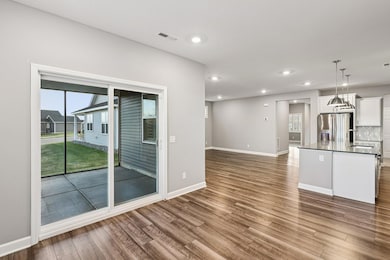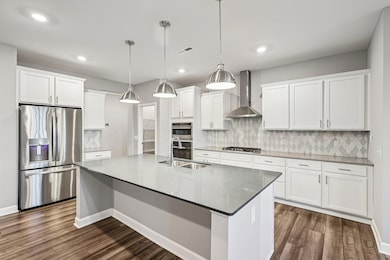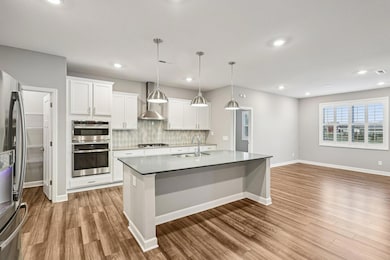11460 Grassland Way Maple Grove, MN 55311
Estimated payment $3,024/month
Highlights
- Mud Room
- Community Pool
- Cul-De-Sac
- Hanover Elementary School Rated A-
- Tennis Courts
- 2 Car Attached Garage
About This Home
Welcome to easy living in this stylish one-level ranch home, perfectly designed for comfort and convenience. Step inside to an open floorplan filled with natural light, featuring a gorgeous chef’s kitchen with quartz countertops, a large island, modern finishes, and a gas range, ideal for everyday cooking or entertaining. The primary bedroom offers a relaxing ensuite bath and a generous walk-in closet. There is plenty of storage throughout the home with an additional walk-in closet off the mud room. Enjoy peaceful mornings or relaxing evenings on the screened back porch overlooking the serene surroundings.
This vibrant community offers something for everyone, pickleball and bocce ball courts, scenic walking trails, a community pool, and a welcoming clubhouse. Surrounded by beautiful wetlands, ponds, and parks, you’ll also find local restaurants and unique attractions just minutes away. Plus, the Twin Cities metropolitan area is only a 20-minute drive, close to everything, yet perfectly tucked away for tranquil living.
Listing Agent
Kelly Cofer
Redfin Corporation Listed on: 11/05/2025

Home Details
Home Type
- Single Family
Est. Annual Taxes
- $5,305
Year Built
- Built in 2021
Lot Details
- 10,454 Sq Ft Lot
- Lot Dimensions are 204x69x177x57
- Cul-De-Sac
- Street terminates at a dead end
- Few Trees
HOA Fees
- $210 Monthly HOA Fees
Parking
- 2 Car Attached Garage
- Insulated Garage
- Garage Door Opener
Home Design
- Brick Veneer
- Wood Siding
- Vinyl Siding
Interior Spaces
- 1,740 Sq Ft Home
- 1-Story Property
- Gas Fireplace
- Mud Room
- Living Room with Fireplace
- Dining Room
Kitchen
- Built-In Oven
- Cooktop
- Microwave
- Dishwasher
- Disposal
Bedrooms and Bathrooms
- 2 Bedrooms
Laundry
- Laundry Room
- Dryer
- Washer
Accessible Home Design
- No Interior Steps
Utilities
- Forced Air Heating and Cooling System
- Vented Exhaust Fan
- Underground Utilities
- Gas Water Heater
- Water Softener is Owned
- Cable TV Available
Listing and Financial Details
- Assessor Parcel Number 3612023240013
Community Details
Overview
- Association fees include lawn care, ground maintenance, professional mgmt, recreation facility, shared amenities, snow removal
- Laurel Creek Villas Association, Phone Number (763) 746-1188
- Laurel Creek 3Rd Add Subdivision
Recreation
- Tennis Courts
- Community Pool
- Trails
Map
Home Values in the Area
Average Home Value in this Area
Tax History
| Year | Tax Paid | Tax Assessment Tax Assessment Total Assessment is a certain percentage of the fair market value that is determined by local assessors to be the total taxable value of land and additions on the property. | Land | Improvement |
|---|---|---|---|---|
| 2024 | $5,305 | $442,700 | $100,000 | $342,700 |
| 2023 | $5,084 | $445,100 | $100,000 | $345,100 |
| 2022 | $848 | $114,000 | $80,000 | $34,000 |
| 2021 | $549 | $55,200 | $55,200 | $0 |
| 2020 | $249 | $35,400 | $35,400 | $0 |
| 2019 | -- | $0 | $0 | $0 |
Property History
| Date | Event | Price | List to Sale | Price per Sq Ft |
|---|---|---|---|---|
| 11/05/2025 11/05/25 | For Sale | $450,000 | -- | $259 / Sq Ft |
Purchase History
| Date | Type | Sale Price | Title Company |
|---|---|---|---|
| Special Warranty Deed | $469,829 | -- |
Mortgage History
| Date | Status | Loan Amount | Loan Type |
|---|---|---|---|
| Open | $446,339 | Balloon |
Source: NorthstarMLS
MLS Number: 6787666
APN: 36-120-23-24-0013
- 11500 Brookview Dr
- 19537 Millpond Way
- 19690 116th Ave N
- 19280 Blue Stem Ct
- 11633 Minnesota Ln N
- 12117 Malisa Ct
- XXX Brockton Ln N
- 21310 Poate Ct
- 19674 105th Ave
- 19638 105th Ave
- 19614 105th Ave
- 19602 105th Ave
- 19590 105th Ave
- 19661 105th Ave
- 10435 Northwood Ln
- 21412 Poate Ct
- 10419 Northwood Ln
- 12091 Ivy St
- 19337 103rd Ave
- 12102 Ivy St
- 19488 Tamarack Point
- 19525 Territorial Rd
- 20801 County Road 81
- 21505-21515 Maple Ave
- 10896 Territorial Trail
- 17610 102nd Place N
- 17250 98th Way N
- 9820 Garland Ln N
- 13570 Commerce Blvd
- 13600 Commerce Blvd
- 21235 Commerce Blvd
- 21831 136th Way
- 13650 Marsh View Ave
- 16101 99th Place N
- 9775 Grove Cir N
- 10339 Orchid Ln N
- 14526 111th Ave N
- 9325 Garland Ave
- 8903 Olive Ln N
- 16600 92nd Ave N
