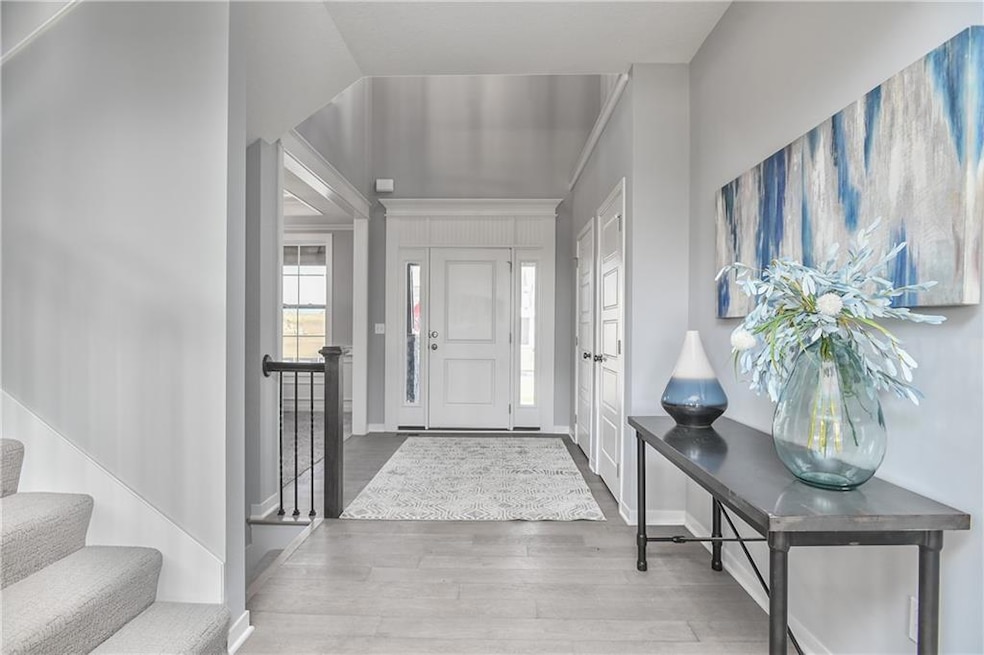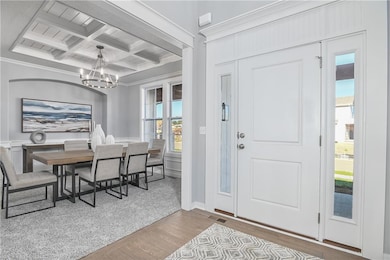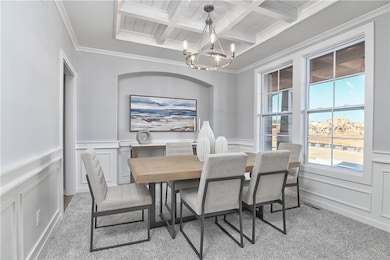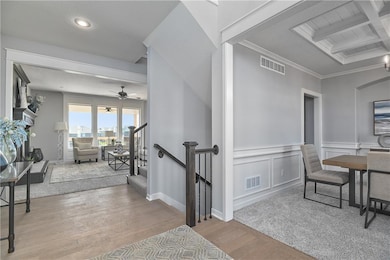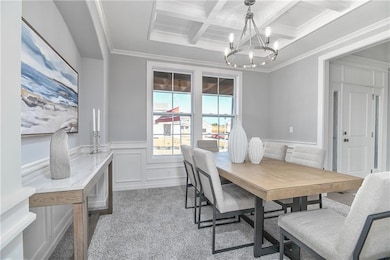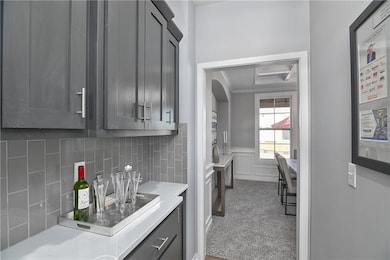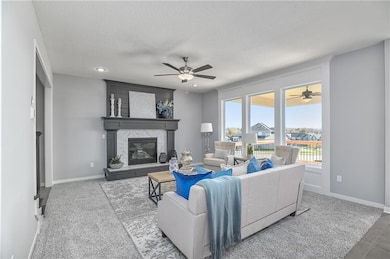11460 S Langley St Olathe, KS 66061
Estimated payment $4,136/month
Highlights
- Custom Closet System
- Freestanding Bathtub
- Wood Flooring
- Woodland Elementary School Rated A
- Traditional Architecture
- Great Room with Fireplace
About This Home
The Brooklyn II by Prieb Homes is a stunning two-story home now available in Woodland Hills. Boasting 5 bedrooms and 4 baths, this home features a grand two-story entryway that creates a dramatic first impression. Entertain guests in the formal dining room with a pass-through dry bar to the great room. The kitchen is a chef's dream with a spacious quartz or granite island, apron sink, and soft-close drawers and doors. The primary bedroom is tucked away for privacy, and the primary bathroom offers a freestanding tub & custom walk-in shower, and tile flooring. The primary closet even has a pass-through to the laundry room for added convenience. Buyers' agents should verify room sizes and included features.
Listing Agent
Keller Williams Realty Partners Inc. Brokerage Phone: 913-709-1415 License #SP00224995 Listed on: 11/21/2025

Co-Listing Agent
Keller Williams Realty Partners Inc. Brokerage Phone: 913-709-1415 License #SP00220117
Home Details
Home Type
- Single Family
Est. Annual Taxes
- $9,000
Year Built
- Built in 2025 | Under Construction
Lot Details
- 0.27 Acre Lot
- North Facing Home
- Level Lot
HOA Fees
- $33 Monthly HOA Fees
Parking
- 3 Car Attached Garage
Home Design
- Traditional Architecture
- Composition Roof
- Lap Siding
- Stone Trim
Interior Spaces
- 2,762 Sq Ft Home
- 2-Story Property
- Mud Room
- Entryway
- Great Room with Fireplace
- Living Room
- Formal Dining Room
- Laundry Room
Kitchen
- Breakfast Room
- Dishwasher
- Kitchen Island
- Farmhouse Sink
- Disposal
Flooring
- Wood
- Carpet
- Tile
Bedrooms and Bathrooms
- 5 Bedrooms
- Custom Closet System
- Walk-In Closet
- 4 Full Bathrooms
- Double Vanity
- Freestanding Bathtub
Basement
- Basement Fills Entire Space Under The House
- Stubbed For A Bathroom
Schools
- Woodland Elementary School
- Olathe Northwest High School
Additional Features
- Covered Patio or Porch
- Forced Air Heating and Cooling System
Listing and Financial Details
- Assessor Parcel Number DP79050000-0127
- $0 special tax assessment
Community Details
Overview
- Woodland Hills Homeowners Association
- Woodland Hills Subdivision, Brooklyn II Floorplan
Recreation
- Trails
Map
Home Values in the Area
Average Home Value in this Area
Property History
| Date | Event | Price | List to Sale | Price per Sq Ft |
|---|---|---|---|---|
| 11/21/2025 11/21/25 | For Sale | $634,950 | -- | $230 / Sq Ft |
Source: Heartland MLS
MLS Number: 2588778
- 11370 S Langley St
- 11382 S Langley St
- 11432 S Langley St
- 11477 S Langley St
- The Apex Plan at Woodland Hills
- The Levi II Plan at Woodland Hills
- The Dakota Plan at Woodland Hills
- The Payton Plan at Woodland Hills
- The Sydney III Plan at Woodland Hills
- The Aspen Plan at Woodland Hills
- The Ashland Plan at Woodland Hills
- The Madison Plan at Woodland Hills
- The Paxton III Plan at Woodland Hills
- The Niko Plan at Woodland Hills
- The Brooklyn II Plan at Woodland Hills
- The Harlow V Plan at Woodland Hills
- 19787 W 114th Place
- 19499 W 114th Terrace
- 19521 W 114th Terrace
- 19411 W 114th Terrace
- 11014 S Millstone Dr
- 19255 W 109th Place
- 11228 S Ridgeview Rd
- 11835 S Fellows St
- 1890 N Lennox St
- 838 E 125th Terrace
- 1116 N Walker Ln
- 1126 E Elizabeth St
- 19501 W 102nd St
- 523 E Prairie Terrace
- 1039 E Huntington Place
- 12251-12289 S Strang Line Rd
- 1105 W Forest Dr
- 12930 Brookfield St
- 110 S Chestnut St
- 18000 W 97th St
- 15901 W 127th St
- 12105-12235 S Blackbob Rd
- 1938 W Surrey St
- 1549 W Dartmouth St
