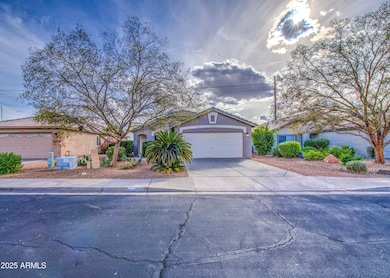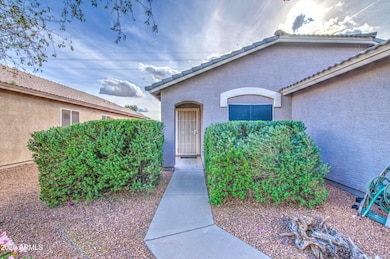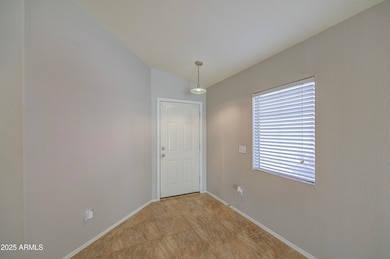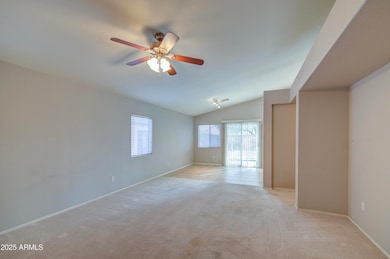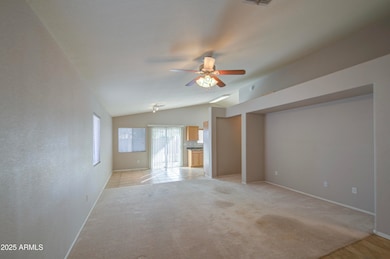
11465 E Cicero St Unit I Mesa, AZ 85207
Northeast Mesa NeighborhoodEstimated payment $2,101/month
Highlights
- Vaulted Ceiling
- Covered Patio or Porch
- Eat-In Kitchen
- Franklin at Brimhall Elementary School Rated A
- 2 Car Direct Access Garage
- Community Playground
About This Home
You have just found your new Home Sweet Home! This adorable property is the ideal starter home if you're a first time buyer and also would make a fantastic rental. Located in East Mesa you'll be close to great schools & parks, shopping, restaurants, and minutes from the 202 and the US-60. It's immaculately clean from ceiling to floor and offers 3 good sized bedrooms & 2 baths. Some of the great features include vaulted ceilings and neutral color paint that goes with any furniture. Low maintenance landscaping. The backyard has covered patio and plenty of room to entertain, relax, or just play. Come take a look at this one. You won't be disappointed.
Home Details
Home Type
- Single Family
Est. Annual Taxes
- $1,175
Year Built
- Built in 1999
Lot Details
- 5,484 Sq Ft Lot
- Desert faces the front of the property
- Block Wall Fence
- Grass Covered Lot
HOA Fees
- $40 Monthly HOA Fees
Parking
- 2 Car Direct Access Garage
- Garage Door Opener
Home Design
- Wood Frame Construction
- Tile Roof
- Stucco
Interior Spaces
- 1,204 Sq Ft Home
- 1-Story Property
- Vaulted Ceiling
- Ceiling Fan
Kitchen
- Eat-In Kitchen
- Built-In Microwave
- Laminate Countertops
Flooring
- Carpet
- Tile
Bedrooms and Bathrooms
- 3 Bedrooms
- Primary Bathroom is a Full Bathroom
- 2 Bathrooms
Eco-Friendly Details
- North or South Exposure
Outdoor Features
- Covered Patio or Porch
- Outdoor Storage
Schools
- Sousa Elementary School
- Smith Junior High School
- Skyline High School
Utilities
- Central Air
- Heating Available
- High Speed Internet
- Cable TV Available
Listing and Financial Details
- Tax Lot 15
- Assessor Parcel Number 220-11-016
Community Details
Overview
- Association fees include ground maintenance, street maintenance
- Kinney Mgmt Association, Phone Number (480) 820-3451
- Built by RYLAND HOMES
- Meridian Hills Unit 1 Subdivision
Recreation
- Community Playground
- Bike Trail
Map
Home Values in the Area
Average Home Value in this Area
Tax History
| Year | Tax Paid | Tax Assessment Tax Assessment Total Assessment is a certain percentage of the fair market value that is determined by local assessors to be the total taxable value of land and additions on the property. | Land | Improvement |
|---|---|---|---|---|
| 2025 | $1,175 | $11,608 | -- | -- |
| 2024 | $1,178 | $11,055 | -- | -- |
| 2023 | $1,178 | $25,830 | $5,160 | $20,670 |
| 2022 | $1,155 | $18,760 | $3,750 | $15,010 |
| 2021 | $1,164 | $17,310 | $3,460 | $13,850 |
| 2020 | $1,150 | $15,710 | $3,140 | $12,570 |
| 2019 | $1,180 | $14,110 | $2,820 | $11,290 |
| 2018 | $1,106 | $12,510 | $2,500 | $10,010 |
| 2017 | $1,127 | $11,420 | $2,280 | $9,140 |
| 2016 | $1,121 | $10,700 | $2,140 | $8,560 |
| 2015 | $1,064 | $9,770 | $1,950 | $7,820 |
Property History
| Date | Event | Price | List to Sale | Price per Sq Ft |
|---|---|---|---|---|
| 12/11/2025 12/11/25 | For Sale | $379,000 | 0.0% | $315 / Sq Ft |
| 12/02/2025 12/02/25 | Off Market | $379,000 | -- | -- |
| 11/20/2025 11/20/25 | For Sale | $379,000 | -- | $315 / Sq Ft |
Purchase History
| Date | Type | Sale Price | Title Company |
|---|---|---|---|
| Interfamily Deed Transfer | -- | American Title Service Agenc | |
| Warranty Deed | $129,900 | -- | |
| Warranty Deed | $100,365 | Transnation Title Ins Co | |
| Cash Sale Deed | $58,112 | Transnation Title Ins Co |
Mortgage History
| Date | Status | Loan Amount | Loan Type |
|---|---|---|---|
| Open | $103,900 | Purchase Money Mortgage | |
| Previous Owner | $100,200 | FHA |
About the Listing Agent

It is my top priority and goal that you have the best real estate experience, bar none. You will get the best possible service and appreciation from my both myself and my team. I am currently the owner and Programs Director of The Almeida Group and head up the EastValleyRealtor.com and MyHeroHouse.com Campaigns. I have over 20 years experience in and around the Real Estate Industry. It is a joy and pleasure to work with various groups and programs that we have implemented. Many of them
Jay's Other Listings
Source: Arizona Regional Multiple Listing Service (ARMLS)
MLS Number: 6949829
APN: 220-11-016
- 11425 E University Dr Unit 114
- 11425 E University Dr Unit 124
- 11425 E University Dr Unit 49
- 11425 E University Dr Unit 75
- 11425 E University Dr Unit 96
- 11502 E Camino Cir Unit 1
- 302 N Meridian Rd Unit 324
- 11340 E Caballero St
- 11345 E Camino St
- 11317 E Jupiter Dr
- 11351 E Covina St
- 451 N Meridian Dr Unit 153
- 202 N Meridian Rd Unit 110
- 202 N Meridian Rd Unit 122
- 11308 E Contessa St
- 2900 W Superstition Blvd Unit 46
- 456 N Opal
- 11349 E Des Moines Cir
- 11363 E Dartmouth St
- 11252 E Boise St
- 11462 E Caballero St
- 11547 E Camino St
- 11328 E Caballero St
- 438 N Opal
- 11201 E Jupiter Dr
- 455 N Delaware Dr Unit 7
- 2185 W Ohio St Unit 5
- 143 S Mountain Rd Unit 1
- 136 S 111th St
- 853 N Main Dr
- 10907 E Arcadia Ave
- 455 S Delaware Dr Unit 179
- 455 S Delaware Dr Unit 112
- 455 S Delaware Dr Unit 171
- 163 S Parkwood
- 236 N Saguaro Dr Unit 4
- 11252 E Calypso Ave
- 651 N Ironwood Dr Unit 1
- 10535 E Boulder Dr
- 10933 E Clovis Ave

